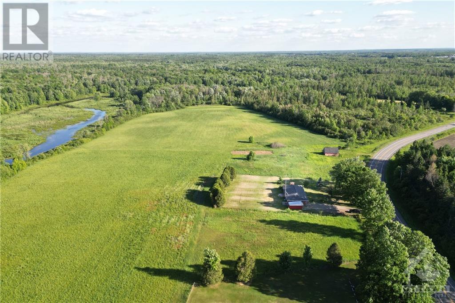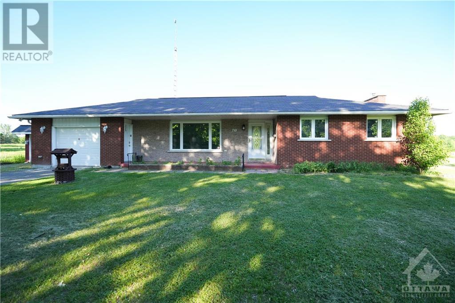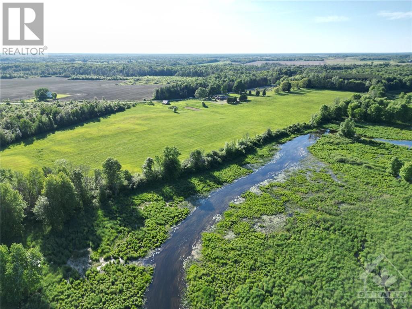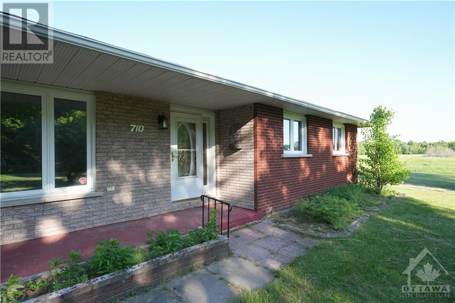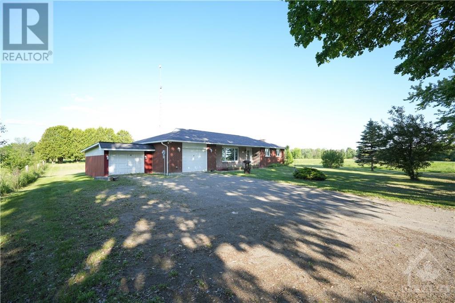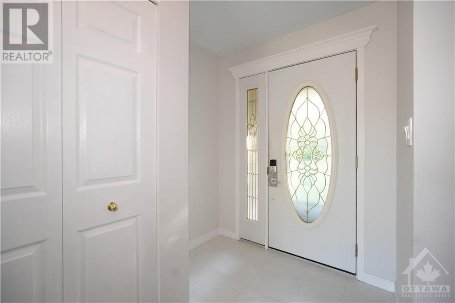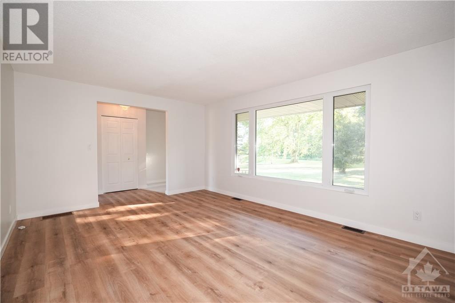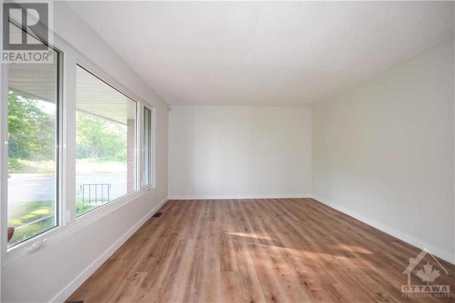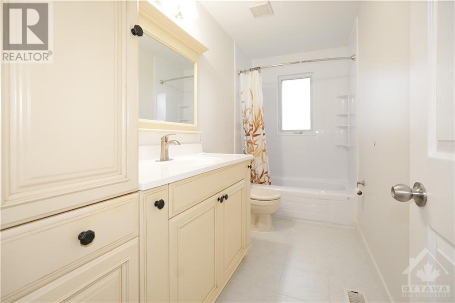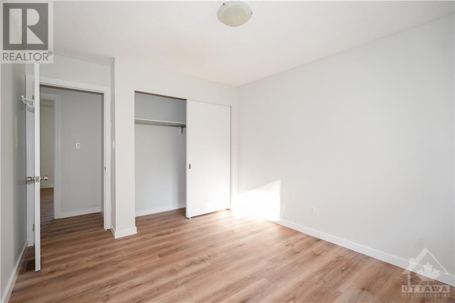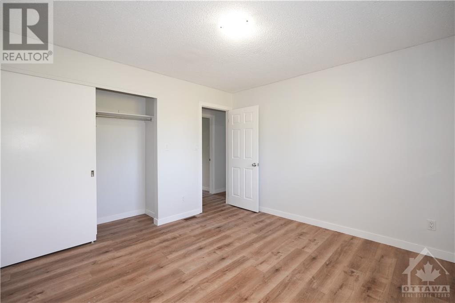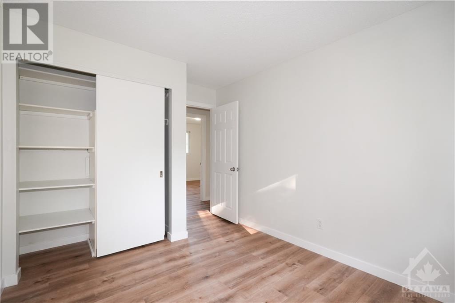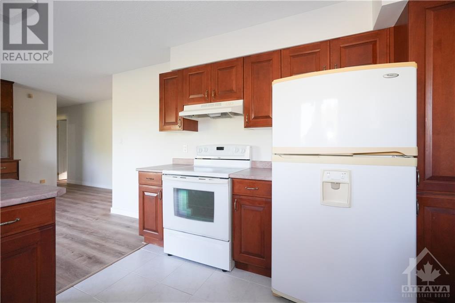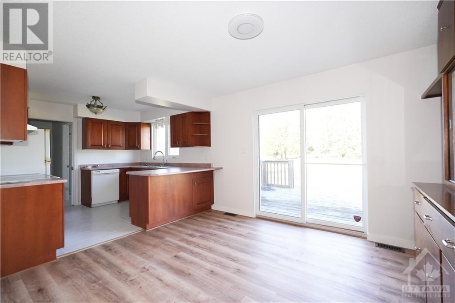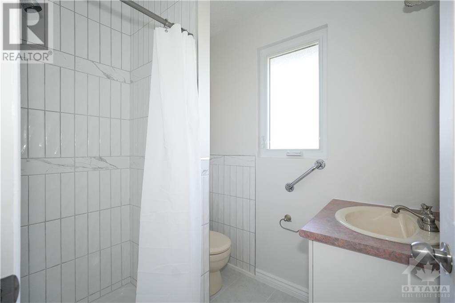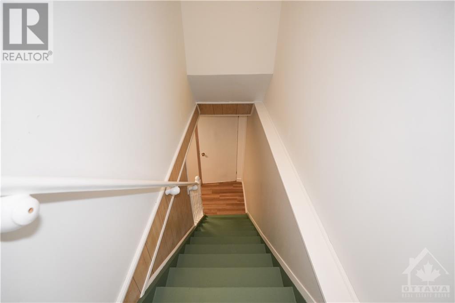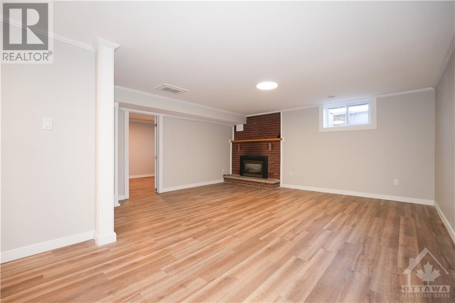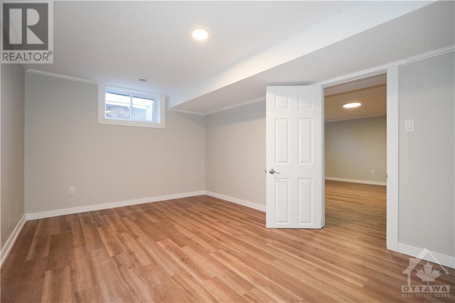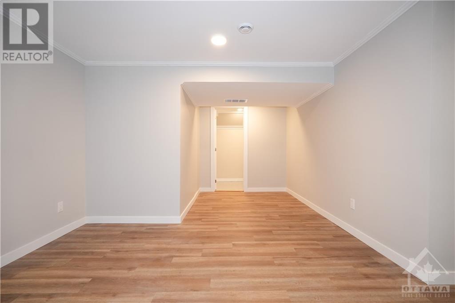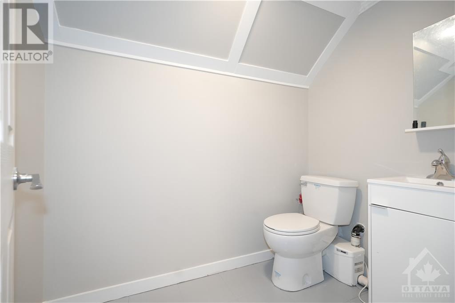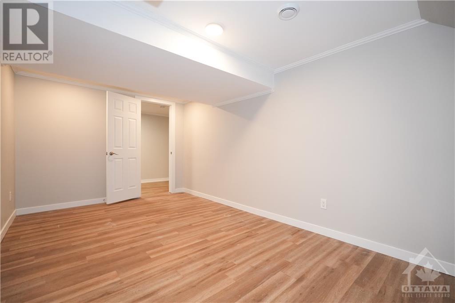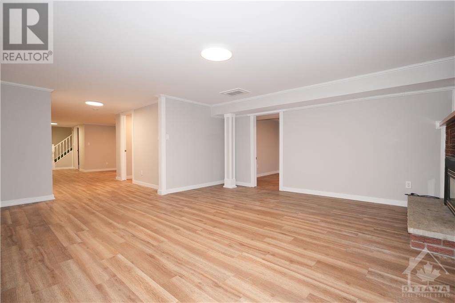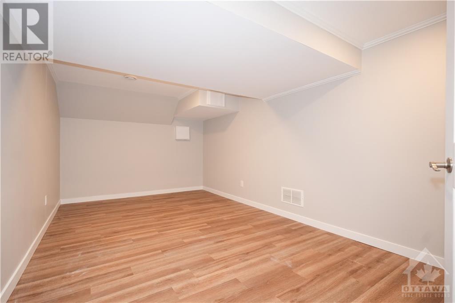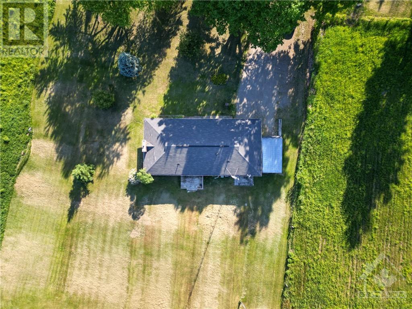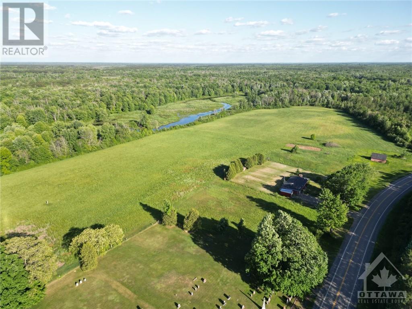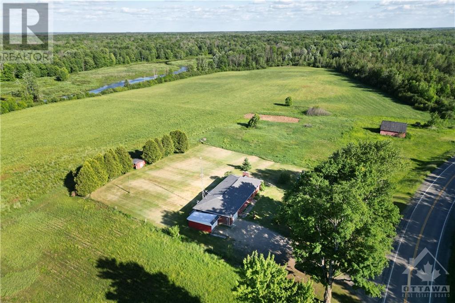710 County Road 18 Road Oxford Station, Ontario K0G 1T0
$990,000
Nestled at 710 County Road 18 in Oxford Station, just outside Kempville, lies a prime development opportunity on 43 acres of pristine rural land. This expansive property offers unparalleled agricultural and development potential, ideal for a hobby farm or residential project The land features a picturesque creek that meanders gently, leading to the tranquil Rideau River. A charming red brick bungalow stands proudly on the property, complete with a double car garage and a barn. Recently remodeled, the home boasts three spacious bedrooms upstairs, two full bathrooms, & pwder room. The finished basement includes a cozy electric fireplace From cultivating a thriving agricultural enterprise to developing a serene residential community. With its rich natural beauty and strategic location, this land is a canvas waiting for your vision. Don’t miss out on this extraordinary chance to own a piece of rural paradise with boundless potential less than an hour from Ottawa (id:19720)
Property Details
| MLS® Number | 1395960 |
| Property Type | Single Family |
| Neigbourhood | Oxford Station |
| Features | Acreage, Park Setting, Flat Site, Balcony |
| Parking Space Total | 10 |
| Structure | Barn |
Building
| Bathroom Total | 3 |
| Bedrooms Above Ground | 3 |
| Bedrooms Below Ground | 1 |
| Bedrooms Total | 4 |
| Appliances | Refrigerator, Dishwasher, Dryer, Hood Fan, Stove, Washer |
| Architectural Style | Bungalow |
| Basement Development | Finished |
| Basement Type | Full (finished) |
| Constructed Date | 1979 |
| Construction Style Attachment | Detached |
| Cooling Type | Central Air Conditioning |
| Exterior Finish | Brick |
| Flooring Type | Hardwood, Laminate, Tile |
| Foundation Type | Poured Concrete |
| Half Bath Total | 1 |
| Heating Fuel | Propane |
| Heating Type | Forced Air |
| Stories Total | 1 |
| Type | House |
| Utility Water | Drilled Well, Well |
Parking
| Attached Garage |
Land
| Acreage | Yes |
| Sewer | Septic System |
| Size Depth | 1200 Ft |
| Size Frontage | 500 Ft |
| Size Irregular | 43 |
| Size Total | 43 Ac |
| Size Total Text | 43 Ac |
| Surface Water | Creeks |
| Zoning Description | Rural Residential |
Rooms
| Level | Type | Length | Width | Dimensions |
|---|---|---|---|---|
| Basement | Family Room | 27'0" x 15'0" | ||
| Basement | Bedroom | 12'0" x 11'2" | ||
| Lower Level | Den | 11'3" x 10'0" | ||
| Main Level | Living Room | 16'9" x 12'6" | ||
| Main Level | 4pc Bathroom | Measurements not available | ||
| Main Level | Kitchen | 11'0" x 10'6" | ||
| Main Level | Primary Bedroom | 12'0" x 11'3" | ||
| Main Level | 3pc Bathroom | Measurements not available | ||
| Main Level | Bedroom | 10'2" x 9'0" |
https://www.realtor.ca/real-estate/26997718/710-county-road-18-road-oxford-station-oxford-station
Interested?
Contact us for more information

Mathew Duchesne
Salesperson

1090 Ambleside Drive
Ottawa, Ontario K2B 8G7
(613) 596-4133
(613) 596-5905
www.coldwellbankersarazen.com/


