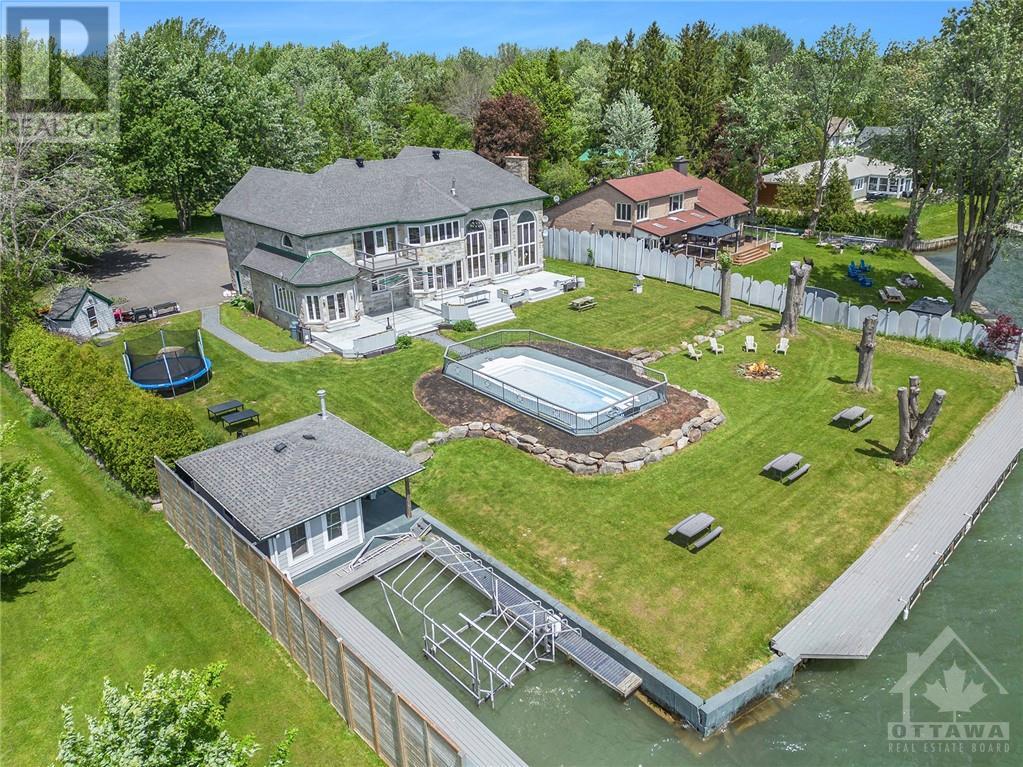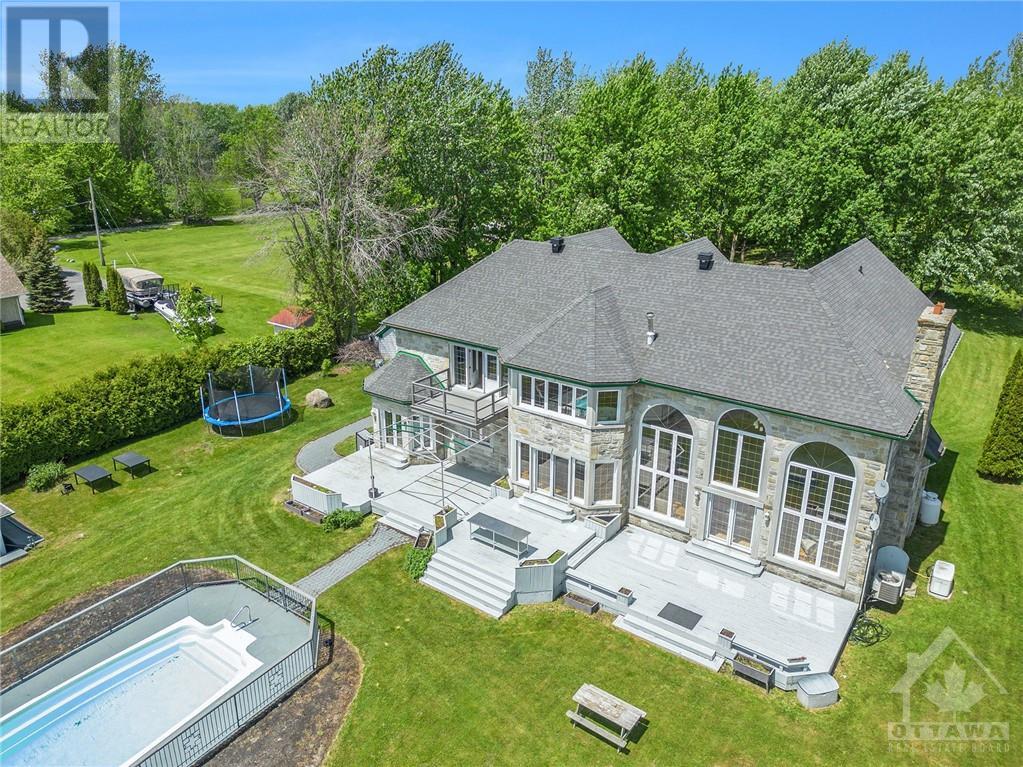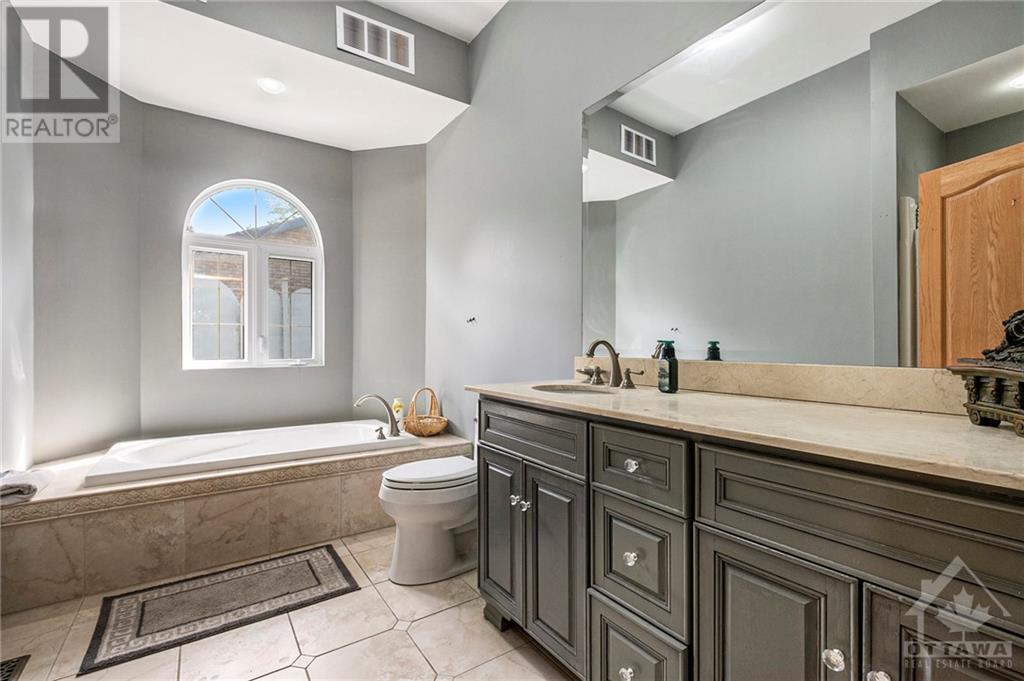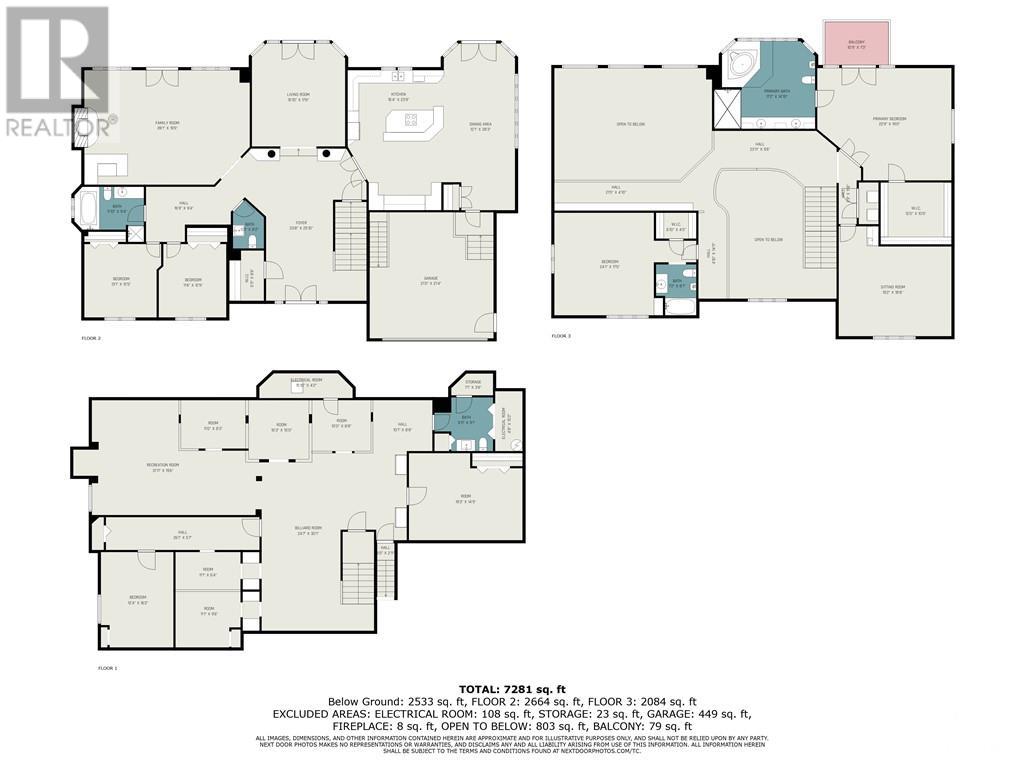22080 Old 2 Highway Bainsville, Ontario K0C 1E0
$1,999,900
Enjoy all waterfront living has to offer! Luxury home, grand views of St. Lawrence River & Laurentian Mountains beyond, boating of all kinds, fishing, watersports, access to the renowned 1000 Islands. Custom built stone house with soaring ceilings & windows, luxury finishes, artistic tile & woodwork, grand staircase, gleaming hardwood floors, spacious proportions, huge light-filled kitchen & eating area with walk-out, granite countertops & cupboards galore, grand sized bedrooms with water views, designated office spaces - so many reception rooms and gathering spots for family & friends. Step outside & enjoy a large deck & lounge areas, an inground pool, a boat slip, 2 boathouses and a large dock. So much to offer, the pictures can't show it all - come & see! 24 hours irrevocable on all offers. Some photos are digitally enhanced. (id:19720)
Property Details
| MLS® Number | 1399563 |
| Property Type | Single Family |
| Neigbourhood | S Glengarry (Lancaster) Twp |
| Features | Balcony, Automatic Garage Door Opener |
| Parking Space Total | 9 |
| Pool Type | Inground Pool |
| Road Type | Paved Road |
| Storage Type | Storage Shed |
| Structure | Deck |
| View Type | River View |
| Water Front Type | Waterfront |
Building
| Bathroom Total | 5 |
| Bedrooms Above Ground | 4 |
| Bedrooms Below Ground | 1 |
| Bedrooms Total | 5 |
| Appliances | Refrigerator, Oven - Built-in, Cooktop, Dishwasher, Dryer, Hood Fan, Microwave, Washer, Wine Fridge, Blinds |
| Basement Development | Finished |
| Basement Type | Full (finished) |
| Constructed Date | 1996 |
| Construction Style Attachment | Detached |
| Cooling Type | Central Air Conditioning |
| Exterior Finish | Stone |
| Fixture | Drapes/window Coverings |
| Flooring Type | Hardwood, Laminate, Ceramic |
| Foundation Type | Poured Concrete |
| Half Bath Total | 2 |
| Heating Fuel | Oil |
| Heating Type | Heat Pump |
| Stories Total | 2 |
| Type | House |
| Utility Water | Drilled Well |
Parking
| Attached Garage | |
| Attached Garage |
Land
| Access Type | Water Access |
| Acreage | Yes |
| Sewer | Septic System |
| Size Depth | 723 Ft ,9 In |
| Size Frontage | 71 Ft |
| Size Irregular | 1.79 |
| Size Total | 1.79 Ac |
| Size Total Text | 1.79 Ac |
| Zoning Description | Residential |
Rooms
| Level | Type | Length | Width | Dimensions |
|---|---|---|---|---|
| Second Level | Primary Bedroom | 22'9" x 19'0" | ||
| Second Level | 4pc Ensuite Bath | 17'2" x 14'10" | ||
| Second Level | Other | 12'0" x 10'6" | ||
| Second Level | Sitting Room | 19'2" x 18'8" | ||
| Second Level | Bedroom | 24'1" x 17'5" | ||
| Second Level | Other | 6'10" x 4'5" | ||
| Second Level | Full Bathroom | 7'2" x 8'7" | ||
| Lower Level | Other | 24'7" x 30'1" | ||
| Lower Level | Storage | 7'1" x 3'8" | ||
| Lower Level | Utility Room | 4'8" x 10'2" | ||
| Lower Level | Partial Bathroom | 9'11" x 9'1" | ||
| Lower Level | Other | 19'3" x 14'9" | ||
| Lower Level | Other | 10'0" x 8'8" | ||
| Lower Level | Other | 10'3" x 10'0" | ||
| Lower Level | Utility Room | 15'10" x 4'2" | ||
| Lower Level | Other | 11'0" x 8'3" | ||
| Lower Level | Recreation Room | 31'11" x 19'6" | ||
| Lower Level | Other | 11'1" x 6'4" | ||
| Lower Level | Other | 11'1" x 9'6" | ||
| Lower Level | Bedroom | 12'4" x 16'2" | ||
| Main Level | Foyer | 23'8" x 25'10" | ||
| Main Level | Other | 5'11" x 8'6" | ||
| Main Level | Partial Bathroom | 5'3" x 8'2" | ||
| Main Level | Kitchen | 16'4" x 23'9" | ||
| Main Level | Dining Room | 12'1" x 28'3" | ||
| Main Level | Living Room | 15'10" x 17'6" | ||
| Main Level | Family Room | 28'1" x 19'5" | ||
| Main Level | Full Bathroom | 11'10" x 9'4" | ||
| Main Level | Bedroom | 13'1" x 12'5" | ||
| Main Level | Bedroom | 11'6" x 12'5" |
https://www.realtor.ca/real-estate/27088217/22080-old-2-highway-bainsville-s-glengarry-lancaster-twp
Interested?
Contact us for more information

Marnie Bennett
Broker of Record
www.bennettpros.com/
https://www.facebook.com/BennettPropertyShop/
https://www.linkedin.com/company/bennett-real-estate-professionals/
https://twitter.com/Bennettpros
1194 Carp Rd
Ottawa, Ontario K2S 1B9
(613) 233-8606
(613) 383-0388

Gregory Blok
Broker of Record
www.bennettpros.com/
1194 Carp Rd
Ottawa, Ontario K2S 1B9
(613) 670-0169
(613) 383-0400

































