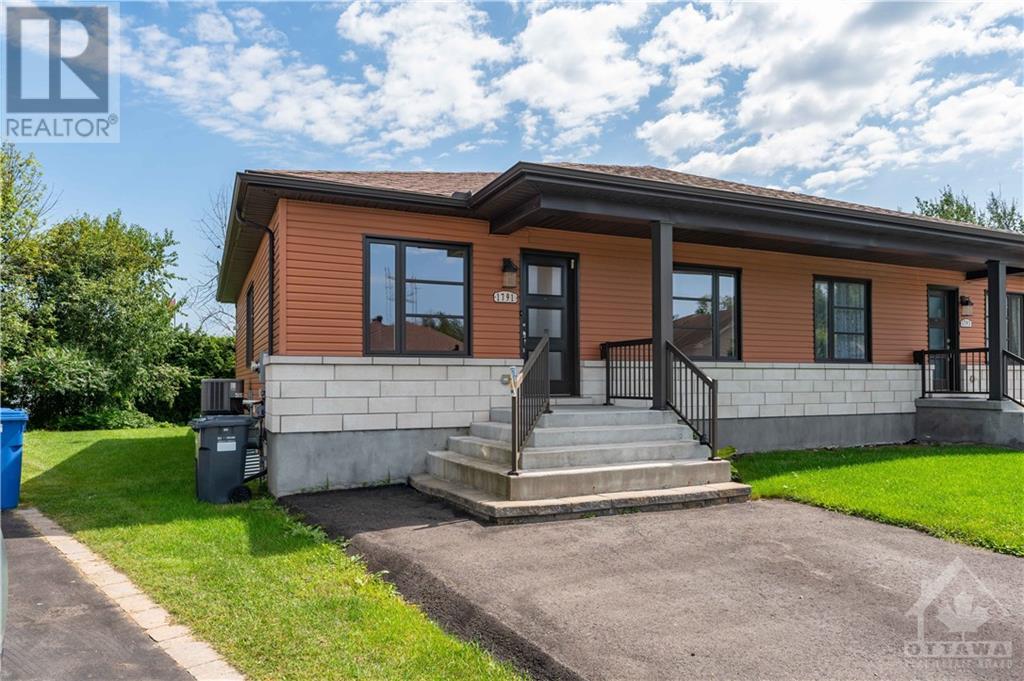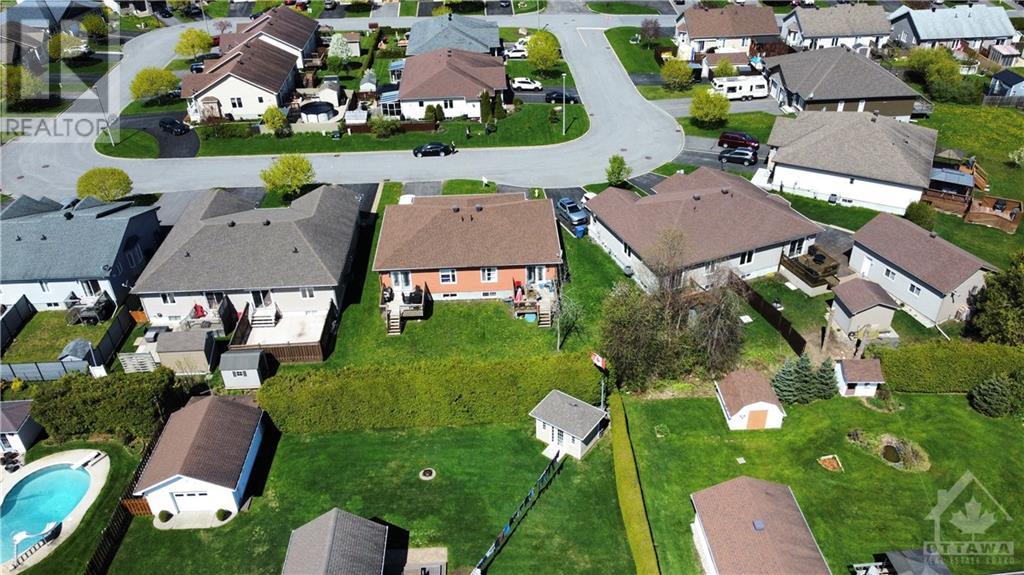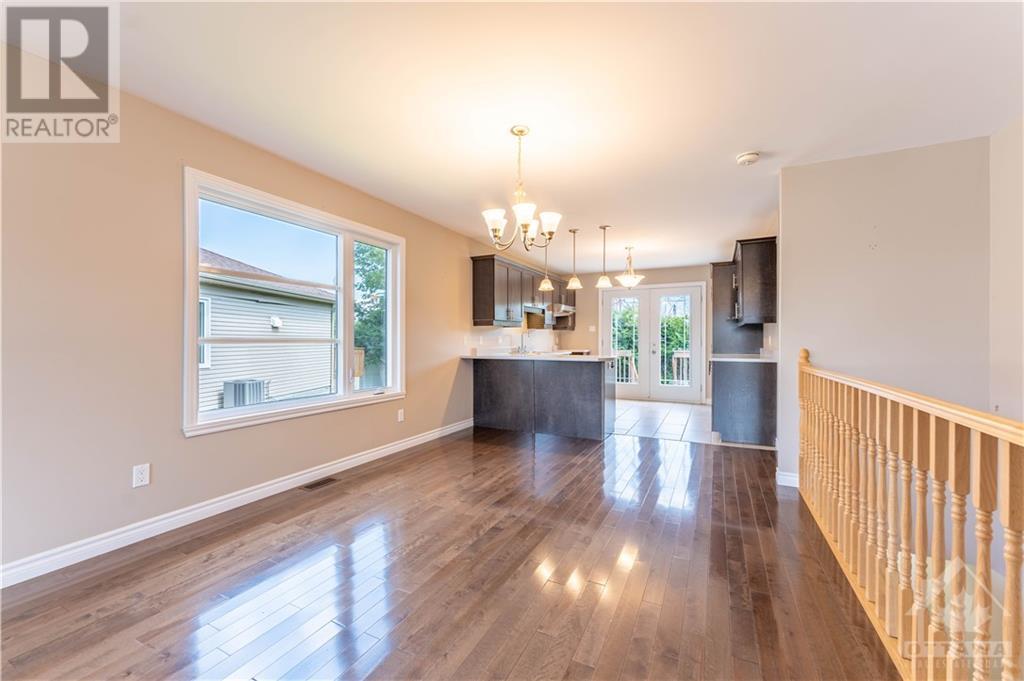1791 Suzie Crescent Hawkesbury, Ontario K6A 3P7
$391,900
Great quiet location on the east side of town with quick access to shopping and the highway for this recently built Semi-Detached from 2016. Perfect main floor layout with wide open space from Living room, dining to Kitchen that leads you to the back yard deck by the patio door. 2 bedrooms with cheater door to the the bathroom from the Master bedroom. Basement ready for your divisions if more bedrooms are needed or simply use it as a large play room for the kids. (id:19720)
Property Details
| MLS® Number | 1401159 |
| Property Type | Single Family |
| Neigbourhood | Hawkesbury |
| Amenities Near By | Shopping, Water Nearby |
| Community Features | Adult Oriented |
| Parking Space Total | 2 |
| Road Type | Paved Road |
Building
| Bathroom Total | 1 |
| Bedrooms Above Ground | 2 |
| Bedrooms Total | 2 |
| Architectural Style | Bungalow |
| Basement Development | Partially Finished |
| Basement Type | Full (partially Finished) |
| Constructed Date | 2016 |
| Construction Style Attachment | Semi-detached |
| Cooling Type | Central Air Conditioning |
| Exterior Finish | Siding |
| Flooring Type | Hardwood, Ceramic |
| Foundation Type | Poured Concrete |
| Heating Fuel | Natural Gas |
| Heating Type | Forced Air |
| Stories Total | 1 |
| Type | House |
| Utility Water | Municipal Water |
Parking
| Tandem |
Land
| Acreage | No |
| Land Amenities | Shopping, Water Nearby |
| Sewer | Municipal Sewage System |
| Size Depth | 103 Ft ,1 In |
| Size Frontage | 27 Ft |
| Size Irregular | 27 Ft X 103.12 Ft (irregular Lot) |
| Size Total Text | 27 Ft X 103.12 Ft (irregular Lot) |
| Zoning Description | Residential |
Rooms
| Level | Type | Length | Width | Dimensions |
|---|---|---|---|---|
| Basement | Playroom | 35'3" x 23'4" | ||
| Main Level | Living Room | 18'4" x 13'9" | ||
| Main Level | Dining Room | 11'3" x 10'1" | ||
| Main Level | Kitchen | 14'5" x 13'5" | ||
| Main Level | Primary Bedroom | 13'5" x 10'8" | ||
| Main Level | Bedroom | 11'8" x 8'11" | ||
| Main Level | Full Bathroom | 11'6" x 10'9" |
Utilities
| Fully serviced | Available |
https://www.realtor.ca/real-estate/27131749/1791-suzie-crescent-hawkesbury-hawkesbury
Interested?
Contact us for more information

Mario Cyr
Salesperson
www.homesbymario.ca/

4366 Innes Road
Ottawa, ON K4A 3W3
(613) 590-3000
(613) 590-3050
www.hallmarkottawa.com
Mylene Thibault
Salesperson

4366 Innes Road
Ottawa, ON K4A 3W3
(613) 590-3000
(613) 590-3050
www.hallmarkottawa.com

Iannick Champagne
Salesperson

610 Bronson Avenue
Ottawa, ON K1S 4E6
(613) 236-5959
(613) 236-1515
www.hallmarkottawa.com






























