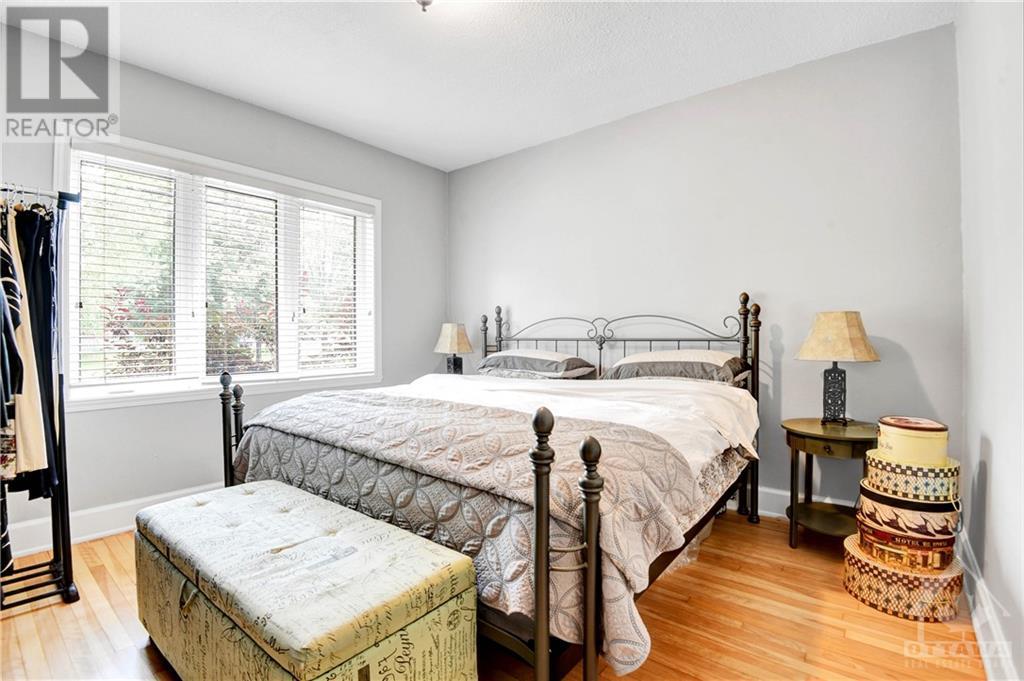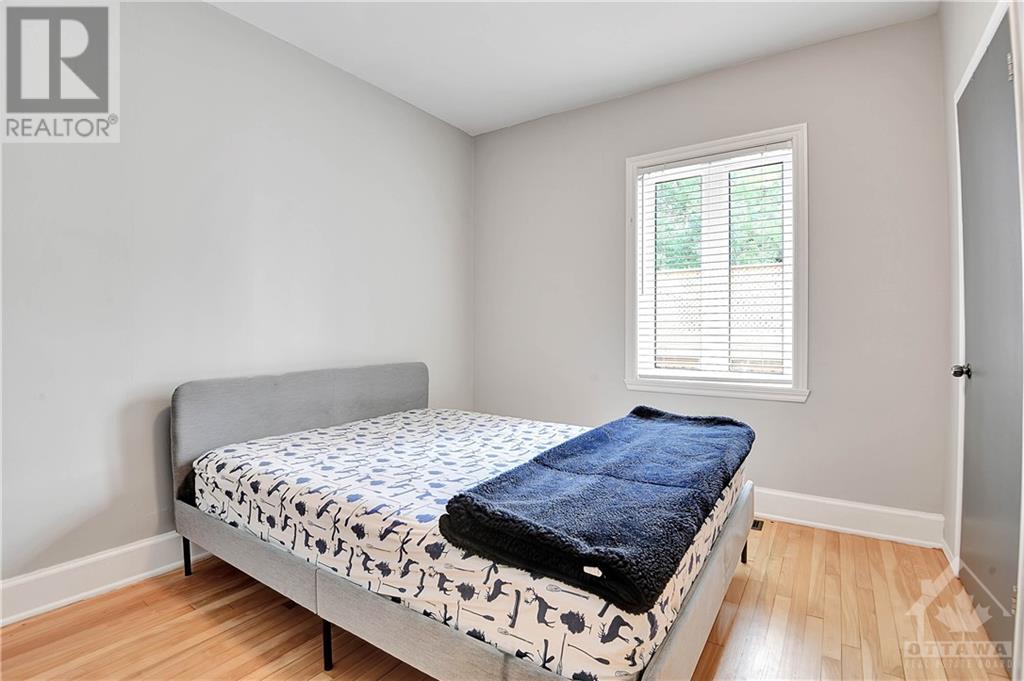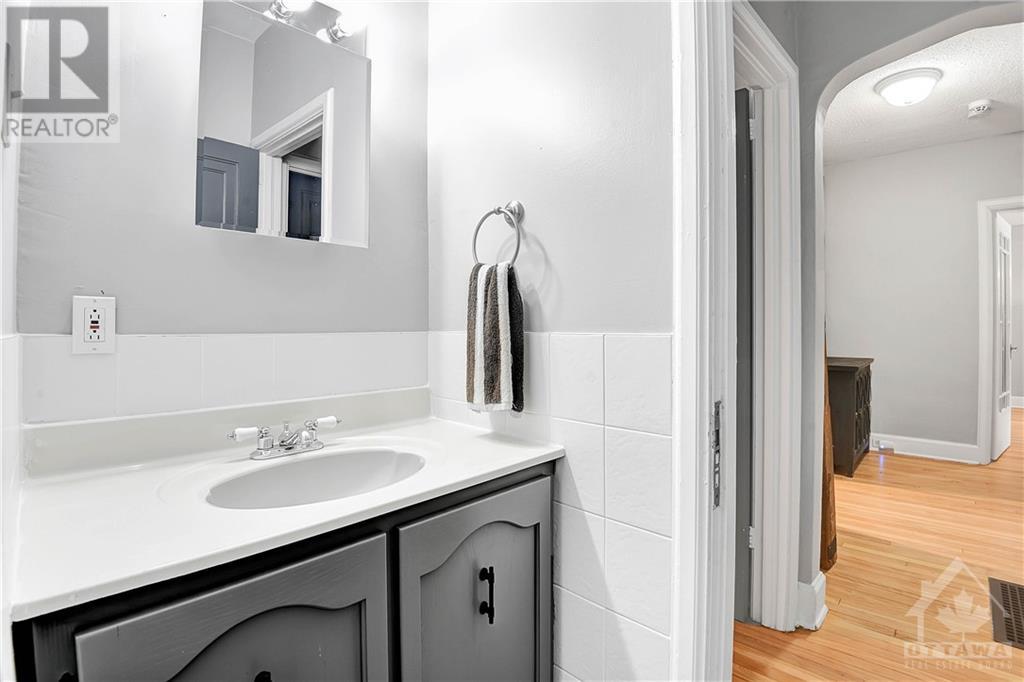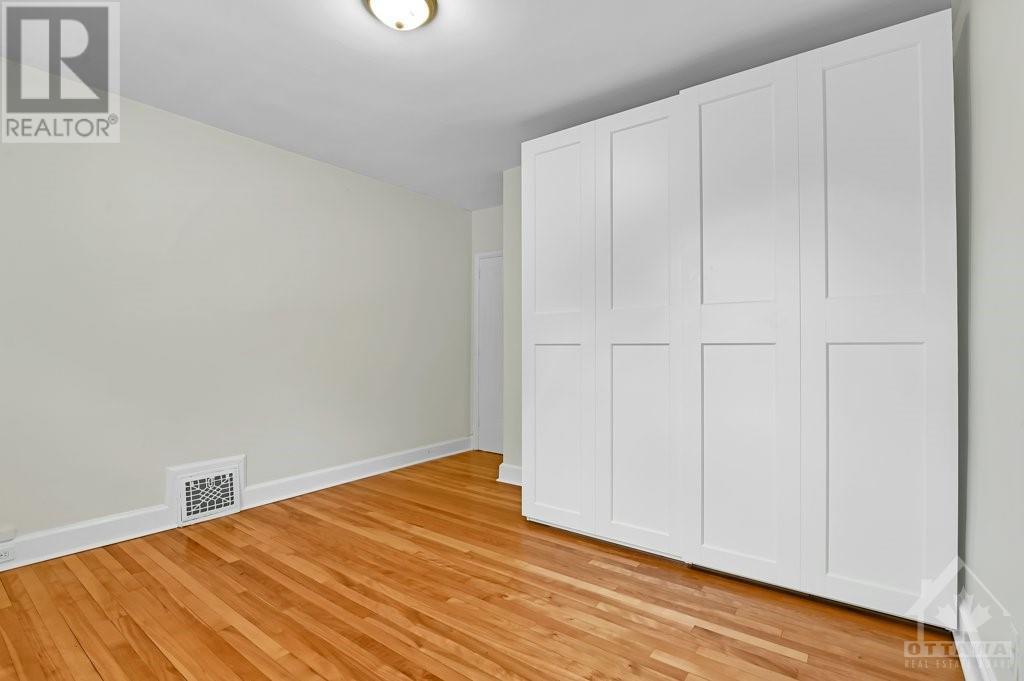22-24 Byron Avenue Ottawa, Ontario K1Y 3H9
$1,120,000
Great opportunity to live in Wellington West with walking distance to all amenities, great schools & leisure pathways. This handsome 2 Stories Brick Duplex is situated on a sizeable lot and backs on to green space. The layout is an (up down) Duplex offering 2 bedrooms on each level and the possibility to add an additional unit in the basement. Both units have hardwood floors, SEPARATE-furnaces & a/c, 2 Hydro meters, parking, storage & laundry. Numerous renovations in the past couple of years including windows, exterior doors, refinished hardwood, renovated kitchens + bathrooms, professionally painted through out & private out door spaces for each unit. 22 Byron (second floor) Rented -$2450/mth + utilities. 24 Byron (main floor) Rented -$2500/mth + utilities. Gross Income - $59,400 and tenants pay utilities. Allow 24 hours irrevocable on all offers. (id:19720)
Property Details
| MLS® Number | 1401495 |
| Property Type | Multi-family |
| Neigbourhood | Wellington West |
| Amenities Near By | Public Transit, Recreation Nearby, Shopping |
| Features | Park Setting |
| Parking Space Total | 8 |
| Storage Type | Storage Shed |
Building
| Basement Development | Partially Finished |
| Basement Type | Full (partially Finished) |
| Constructed Date | 1930 |
| Construction Material | Wood Frame |
| Cooling Type | Central Air Conditioning |
| Exterior Finish | Brick, Siding |
| Fire Protection | Smoke Detectors |
| Flooring Type | Hardwood, Tile |
| Foundation Type | Poured Concrete |
| Heating Fuel | Natural Gas |
| Heating Type | Forced Air |
| Stories Total | 2 |
| Type | Duplex |
| Utility Water | Municipal Water |
Parking
| Surfaced |
Land
| Acreage | No |
| Current Use | Development Residential |
| Land Amenities | Public Transit, Recreation Nearby, Shopping |
| Sewer | Municipal Sewage System |
| Size Depth | 108 Ft ,7 In |
| Size Frontage | 50 Ft ,1 In |
| Size Irregular | 50.09 Ft X 108.58 Ft |
| Size Total Text | 50.09 Ft X 108.58 Ft |
| Zoning Description | R3i |
https://www.realtor.ca/real-estate/27160861/22-24-byron-avenue-ottawa-wellington-west
Interested?
Contact us for more information

Nancy Benson
Salesperson
www.nancybenson.com/
https://www.facebook.com/Nancy-Benson-and-Associates-468618886580039/?fref=ts
https://www.linkedin.com/in/nancy-benson-71085a14
https://twitter.com/BensonNancy

610 Bronson Avenue
Ottawa, ON K1S 4E6
(613) 236-5959
(613) 236-1515
www.hallmarkottawa.com




























