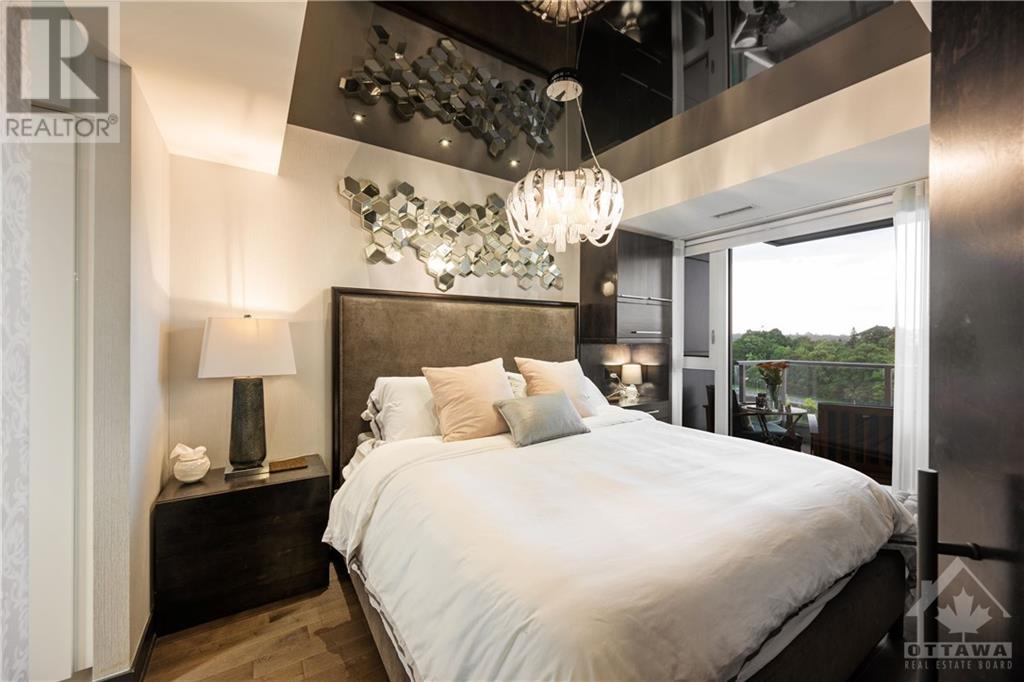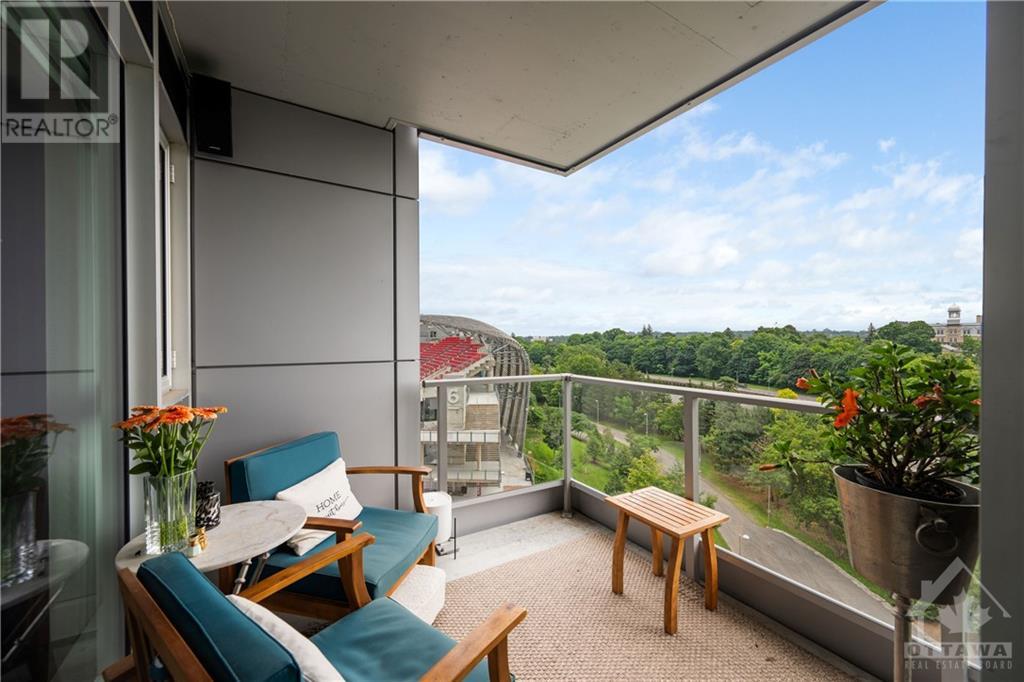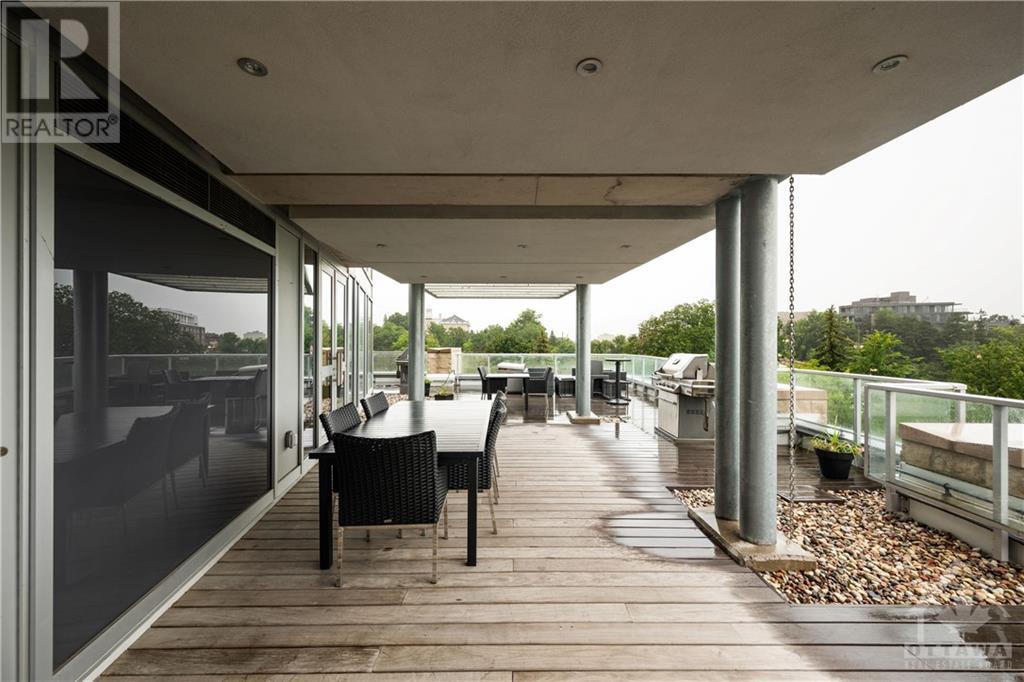1035 Bank Street Unit#709 Ottawa, Ontario K1S 5K3
$1,280,000Maintenance, Property Management, Waste Removal, Water, Other, See Remarks, Condominium Amenities, Reserve Fund Contributions
$898.99 Monthly
Maintenance, Property Management, Waste Removal, Water, Other, See Remarks, Condominium Amenities, Reserve Fund Contributions
$898.99 MonthlyDiscover the epitome of luxury living in the heart of Lansdowne. Unit 709 at 1035 Bank Street is a stunning 1,292sq ft condo boasting over $200k in high-end upgrades. Enjoy both sunrise and sunset along with views of the Rideau Canal and Browns Inlet through floor-to-ceiling windows. Features include 9' ceilings, motorized blinds and a Control4 smart light system. The custom living room offers ample storage, built-in cabinetry, and a fireplace to enjoy and entertain. The kitchen is perfect for hosting with a built-in wine cellar, coffee machine, and hidden appliances. The master suite features both a walk-in closet and built-in cabinets as you enter a luxurious ensuite with a glass shower and double vanity. Conveniently, the underground parking connects to a grocery store, cinema, LCBO, gym, and more, all within Lansdowne. Located in the sought-after Glebe neighbourhood, this property offers top-tier dining, shopping and recreational facilities, ensuring luxury and convenience. (id:19720)
Property Details
| MLS® Number | 1402723 |
| Property Type | Single Family |
| Neigbourhood | The Glebe/Landsdowne |
| Amenities Near By | Public Transit, Recreation Nearby, Shopping |
| Community Features | Pets Allowed With Restrictions |
| Features | Automatic Garage Door Opener |
| Parking Space Total | 3 |
Building
| Bathroom Total | 2 |
| Bedrooms Above Ground | 1 |
| Bedrooms Total | 1 |
| Amenities | Party Room, Storage - Locker, Laundry - In Suite, Guest Suite, Exercise Centre |
| Appliances | Refrigerator, Oven - Built-in, Dishwasher, Dryer, Hood Fan, Microwave, Stove, Washer, Wine Fridge |
| Basement Development | Not Applicable |
| Basement Type | None (not Applicable) |
| Constructed Date | 2015 |
| Cooling Type | Central Air Conditioning |
| Exterior Finish | Concrete |
| Fire Protection | Security |
| Fixture | Drapes/window Coverings |
| Flooring Type | Hardwood, Tile |
| Foundation Type | Poured Concrete |
| Heating Fuel | Natural Gas |
| Heating Type | Forced Air |
| Stories Total | 1 |
| Type | Apartment |
| Utility Water | Municipal Water |
Parking
| Underground |
Land
| Acreage | No |
| Land Amenities | Public Transit, Recreation Nearby, Shopping |
| Sewer | Municipal Sewage System |
| Zoning Description | Residential |
Rooms
| Level | Type | Length | Width | Dimensions |
|---|---|---|---|---|
| Main Level | Living Room | 17'5" x 16'7" | ||
| Main Level | Dining Room | 13'2" x 12'4" | ||
| Main Level | Kitchen | 14'4" x 8'1" | ||
| Main Level | Full Bathroom | 10'7" x 5'1" | ||
| Main Level | Family Room | 16'6" x 13'4" | ||
| Main Level | Primary Bedroom | 13'4" x 9'11" | ||
| Main Level | 5pc Ensuite Bath | 10'7" x 6'0" |
https://www.realtor.ca/real-estate/27188908/1035-bank-street-unit709-ottawa-the-glebelandsdowne
Interested?
Contact us for more information

Matt Richling
Salesperson
www.newpurveyors.com/

344 O'connor Street
Ottawa, ON K2P 1W1
(613) 563-1155
(613) 563-8710
www.hallmarkottawa.com

Mitch Mackenzie
Salesperson
www.mattrichling.com/

344 O'connor Street
Ottawa, ON K2P 1W1
(613) 563-1155
(613) 563-8710
www.hallmarkottawa.com































