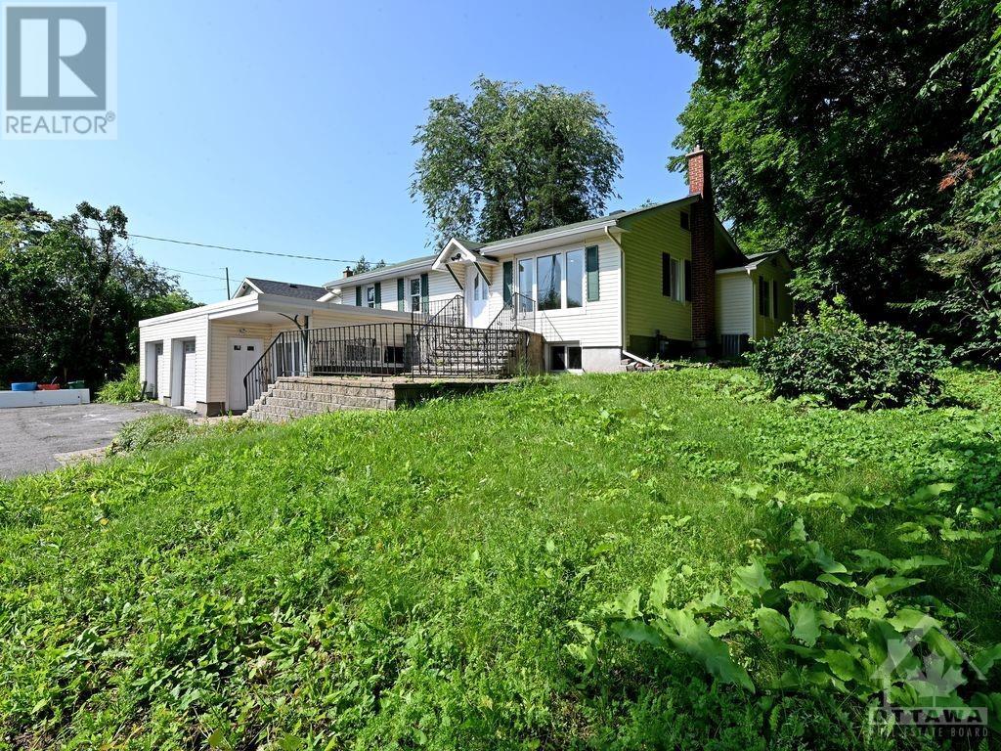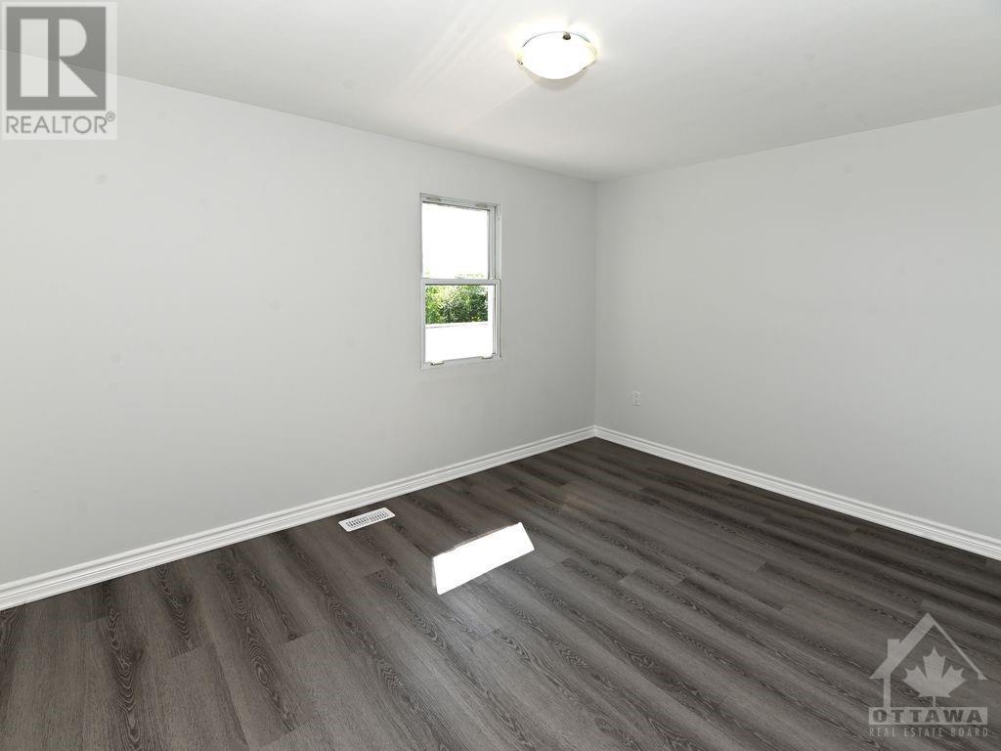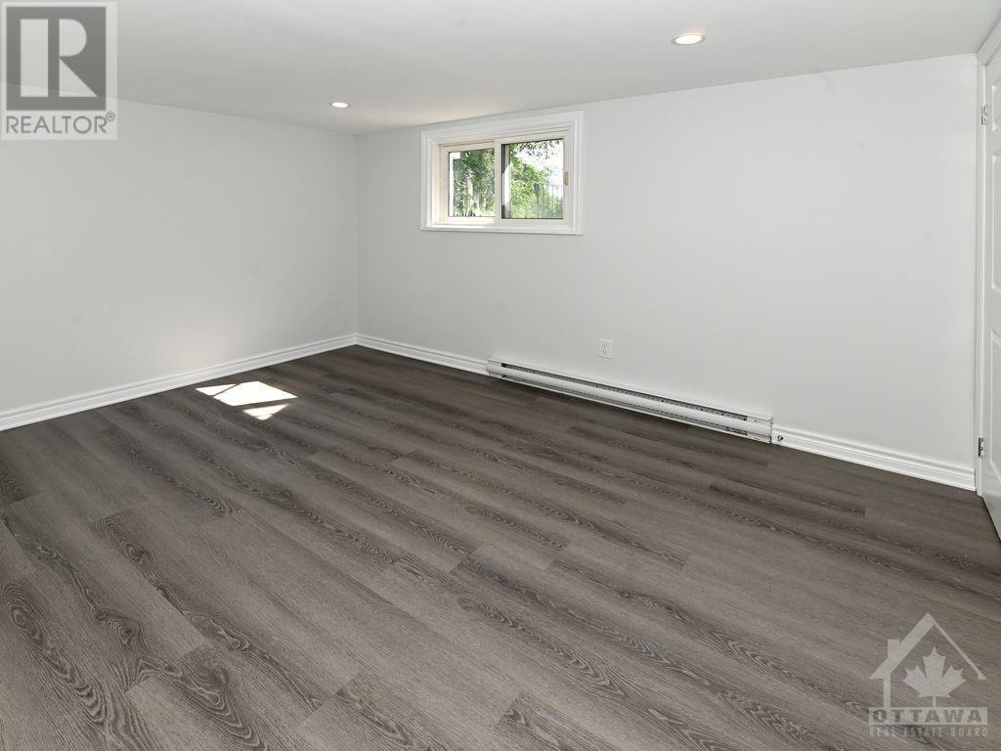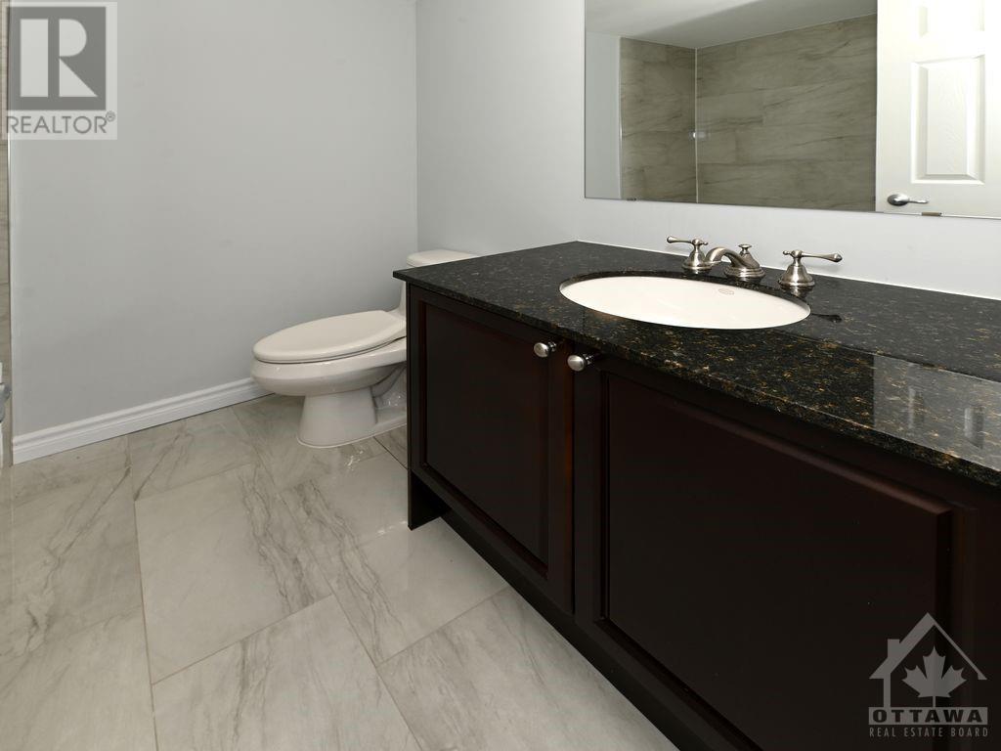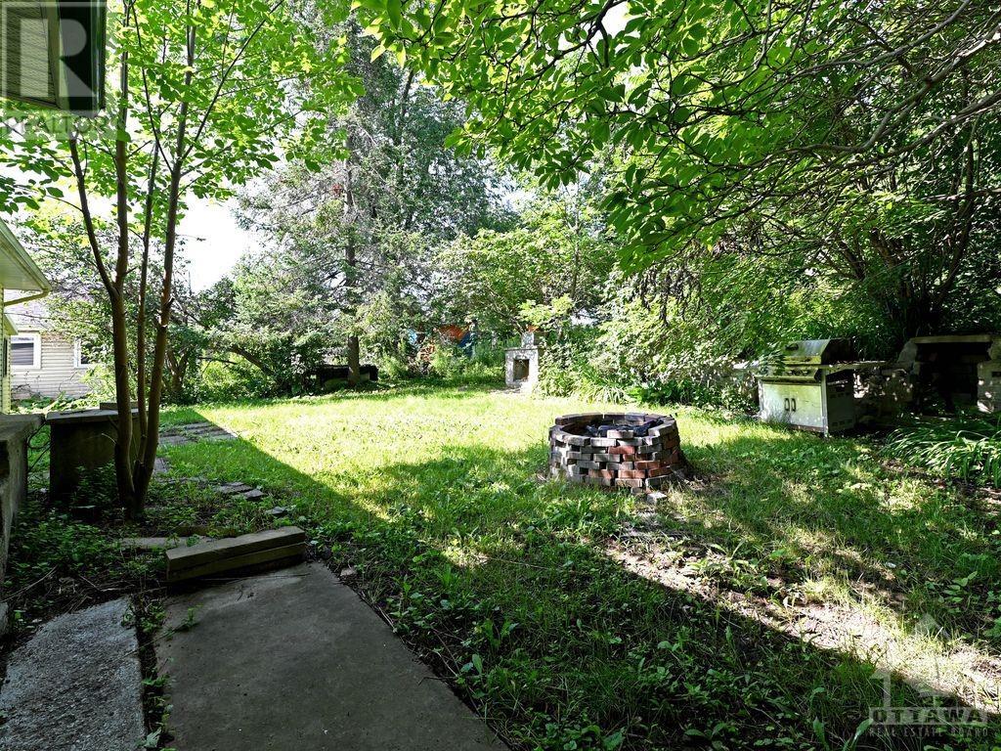3854 Prince Of Wales Drive Ottawa, Ontario K2C 3H2
$828,000
Great potential & opportunity for a business owner. Originally a two dwelling home converted to single home. Walkout basement with separate entrance to the front & garage. In total 4 bedrooms ,2 bathrooms .Lots of space for family to enjoy countryside living. Has been extensive renovated and ready to move in . The kitchen counter will be replaced in few weeks . 2 hydro meters. The well is owned by the Seller and shared with neighbor for $25/m to cover half of cost of hydro to power the pump. (id:19720)
Property Details
| MLS® Number | 1403534 |
| Property Type | Single Family |
| Neigbourhood | STONEBRIDGE |
| Amenities Near By | Airport, Public Transit, Shopping, Water Nearby |
| Parking Space Total | 5 |
Building
| Bathroom Total | 2 |
| Bedrooms Above Ground | 4 |
| Bedrooms Total | 4 |
| Appliances | Refrigerator, Microwave, Stove |
| Architectural Style | Bungalow |
| Basement Development | Finished |
| Basement Type | Full (finished) |
| Constructed Date | 1950 |
| Construction Style Attachment | Detached |
| Cooling Type | Central Air Conditioning |
| Exterior Finish | Vinyl |
| Flooring Type | Hardwood, Laminate |
| Foundation Type | Block |
| Heating Fuel | Natural Gas |
| Heating Type | Baseboard Heaters, Forced Air |
| Stories Total | 1 |
| Type | House |
| Utility Water | Drilled Well |
Parking
| Attached Garage |
Land
| Acreage | No |
| Land Amenities | Airport, Public Transit, Shopping, Water Nearby |
| Sewer | Septic System |
| Size Depth | 220 Ft |
| Size Frontage | 134 Ft ,8 In |
| Size Irregular | 134.64 Ft X 220 Ft (irregular Lot) |
| Size Total Text | 134.64 Ft X 220 Ft (irregular Lot) |
| Zoning Description | Ag3 |
Rooms
| Level | Type | Length | Width | Dimensions |
|---|---|---|---|---|
| Basement | Family Room | 24'0" x 10'0" | ||
| Basement | Recreation Room | 21'0" x 10'5" | ||
| Basement | Bedroom | 12'0" x 10'0" | ||
| Main Level | Living Room | 15'0" x 13'0" | ||
| Main Level | Dining Room | 8'5" x 11'3" | ||
| Main Level | Kitchen | 6'9" x 14'0" | ||
| Main Level | Primary Bedroom | 12'6" x 9'0" | ||
| Main Level | Bedroom | 10'0" x 10'0" | ||
| Main Level | Bedroom | 9'0" x 9'4" |
https://www.realtor.ca/real-estate/27197439/3854-prince-of-wales-drive-ottawa-stonebridge
Interested?
Contact us for more information

Thu Thi Vu
Salesperson

4 - 1130 Wellington St West
Ottawa, Ontario K1Y 2Z3
(613) 744-5000
(613) 744-5001
suttonottawa.ca



