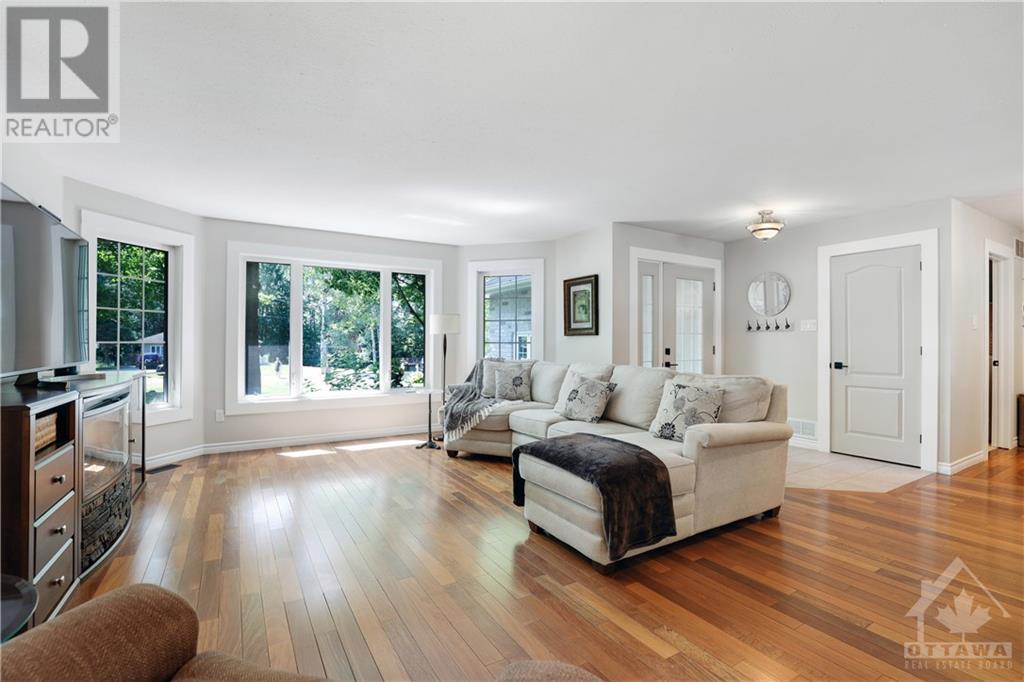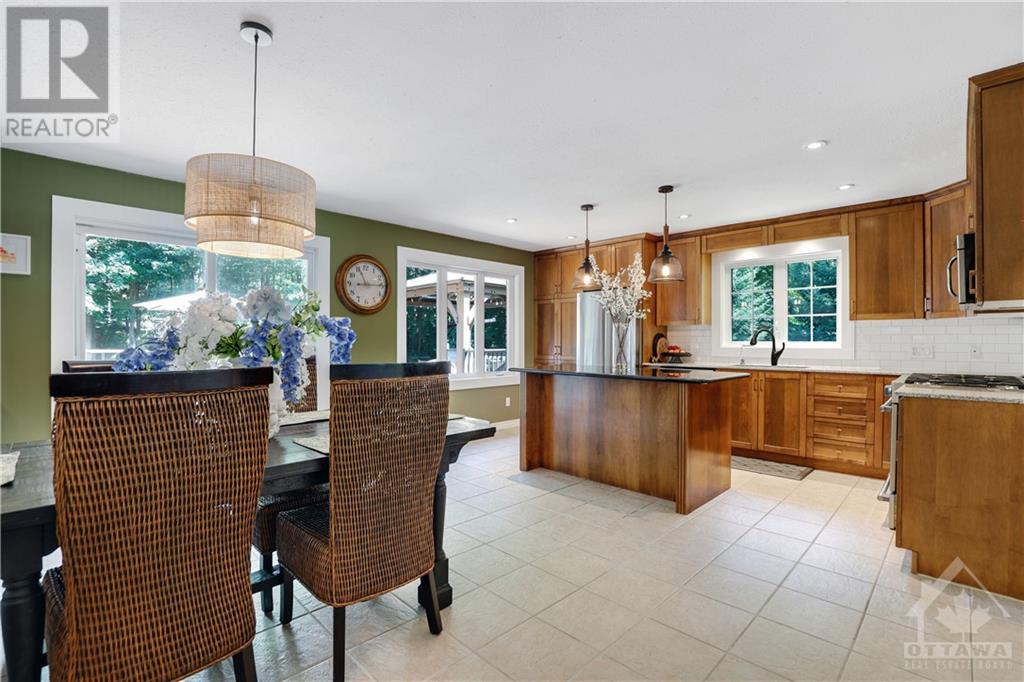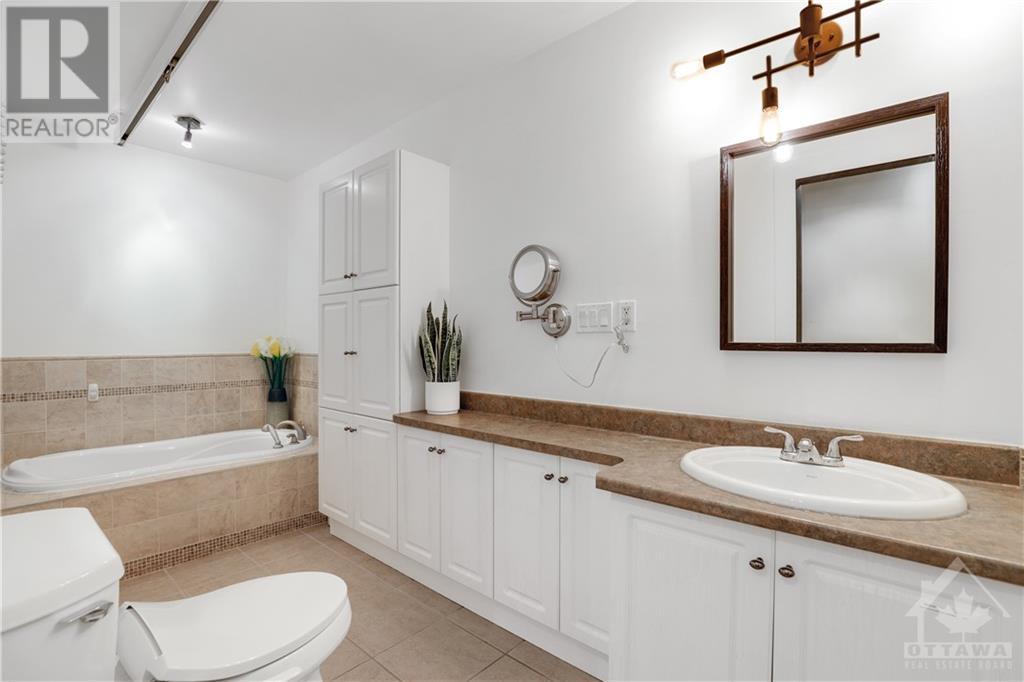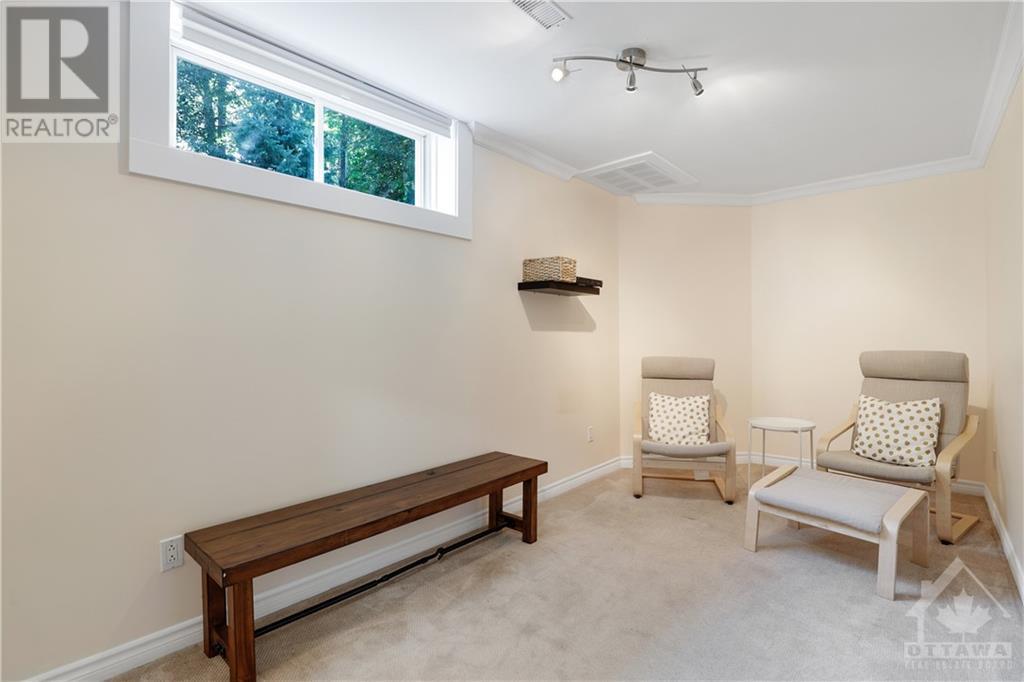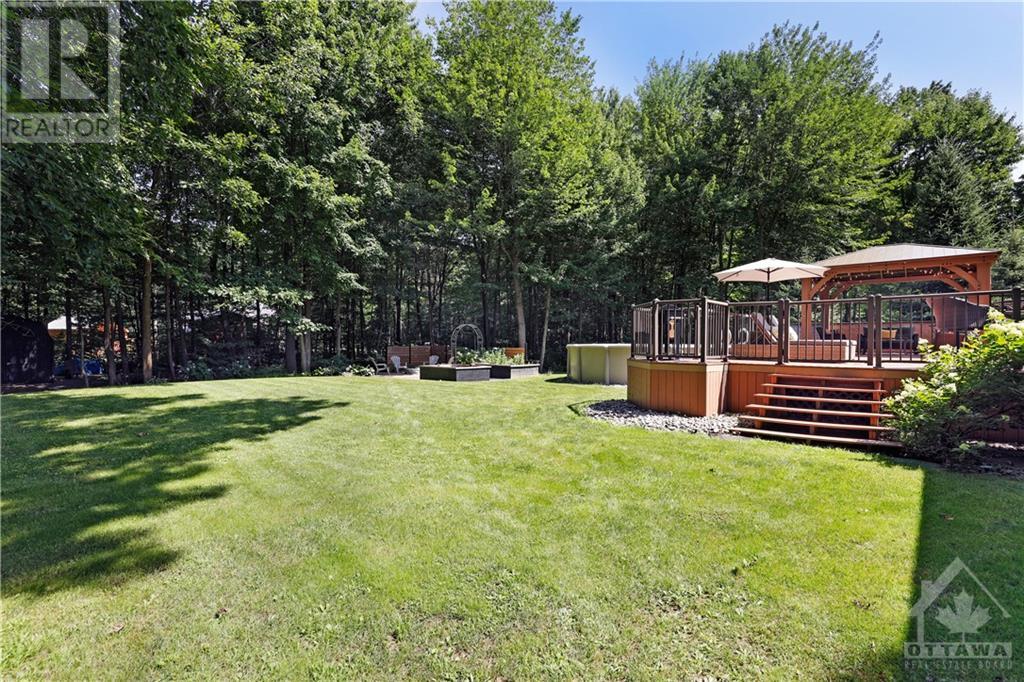37 Jean Paul Road Casselman, Ontario K0A 1M0
$719,900
This exquisitely designed 5-bedroom bungalow complete with a home gym and office space is the ideal haven for a loving family. Boasting a generous floor plan with an expansive, open-concept layout, this home showcases a meticulously functional kitchen with an abundance of natural light. A masterpiece private backyard oasis surrounded with mature trees, above-ground heated pool w/lift, oversized composite deck and gazebo to stay cool in the shade all summer. Bedrms 2 & 3 and main bath equipped with ceiling assistive features, garage has a porch lift for main floor wheelchair access. Enjoy the large double garage and paved driveway for ample parking. Serenely located on a quiet cul-de-sac and a five minute drive to stores and amenities. It's proximity to the Nation River, Hwy 417, the Nation's Capital, great schools, local businesses, and an array of recreational, cultural and tourism activities, undoubtably make Casselman one of the most sought-after areas to live in! (id:19720)
Property Details
| MLS® Number | 1403060 |
| Property Type | Single Family |
| Neigbourhood | Séguinbourg |
| Communication Type | Internet Access |
| Features | Private Setting, Treed, Gazebo, Automatic Garage Door Opener |
| Parking Space Total | 8 |
| Pool Type | Above Ground Pool |
| Road Type | Paved Road, No Thru Road |
| Storage Type | Storage Shed |
| Structure | Deck |
Building
| Bathroom Total | 2 |
| Bedrooms Above Ground | 3 |
| Bedrooms Below Ground | 2 |
| Bedrooms Total | 5 |
| Amenities | Exercise Centre |
| Appliances | Refrigerator, Dishwasher, Dryer, Microwave Range Hood Combo, Stove, Washer, Blinds |
| Architectural Style | Bungalow |
| Basement Development | Finished |
| Basement Type | Full (finished) |
| Constructed Date | 2006 |
| Construction Style Attachment | Detached |
| Cooling Type | Central Air Conditioning, Air Exchanger |
| Exterior Finish | Stone |
| Fire Protection | Smoke Detectors |
| Flooring Type | Hardwood, Ceramic |
| Foundation Type | Poured Concrete |
| Heating Fuel | Propane |
| Heating Type | Forced Air |
| Stories Total | 1 |
| Type | House |
| Utility Water | Dug Well |
Parking
| Attached Garage | |
| Surfaced |
Land
| Acreage | No |
| Landscape Features | Landscaped |
| Sewer | Septic System |
| Size Frontage | 100 Ft ,11 In |
| Size Irregular | 0.58 |
| Size Total | 0.58 Ac |
| Size Total Text | 0.58 Ac |
| Zoning Description | Residential |
Rooms
| Level | Type | Length | Width | Dimensions |
|---|---|---|---|---|
| Basement | Family Room | 19'2" x 18'8" | ||
| Basement | Bedroom | 17'10" x 7'11" | ||
| Basement | Bedroom | 12'9" x 7'11" | ||
| Basement | Gym | 15'1" x 11'3" | ||
| Basement | 3pc Bathroom | 8'2" x 6'10" | ||
| Basement | Computer Room | 16'7" x 12'0" | ||
| Basement | Other | 10'0" x 5'0" | ||
| Main Level | Living Room | 15'3" x 20'6" | ||
| Main Level | Kitchen | 10'0" x 15'8" | ||
| Main Level | Dining Room | 11'0" x 15'8" | ||
| Main Level | Primary Bedroom | 12'10" x 11'5" | ||
| Main Level | Bedroom | 9'7" x 9'0" | ||
| Main Level | Bedroom | 9'6" x 9'4" | ||
| Main Level | 4pc Bathroom | 5'6" x 16'2" | ||
| Main Level | Laundry Room | 6'4" x 5'4" |
https://www.realtor.ca/real-estate/27213504/37-jean-paul-road-casselman-séguinbourg
Interested?
Contact us for more information
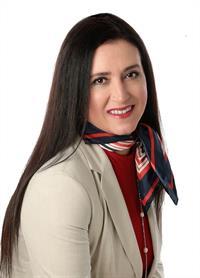
Marie-Jo Shapiro
Salesperson
https://backtorealty.ca/
https://www.facebook.com/marjoshapiro
https://www.linkedin.com/in/mariejoshapiro
661 Principale Street
Casselman, Ontario K0A 1M0
(343) 765-7653
remaxdeltarealty.com/







