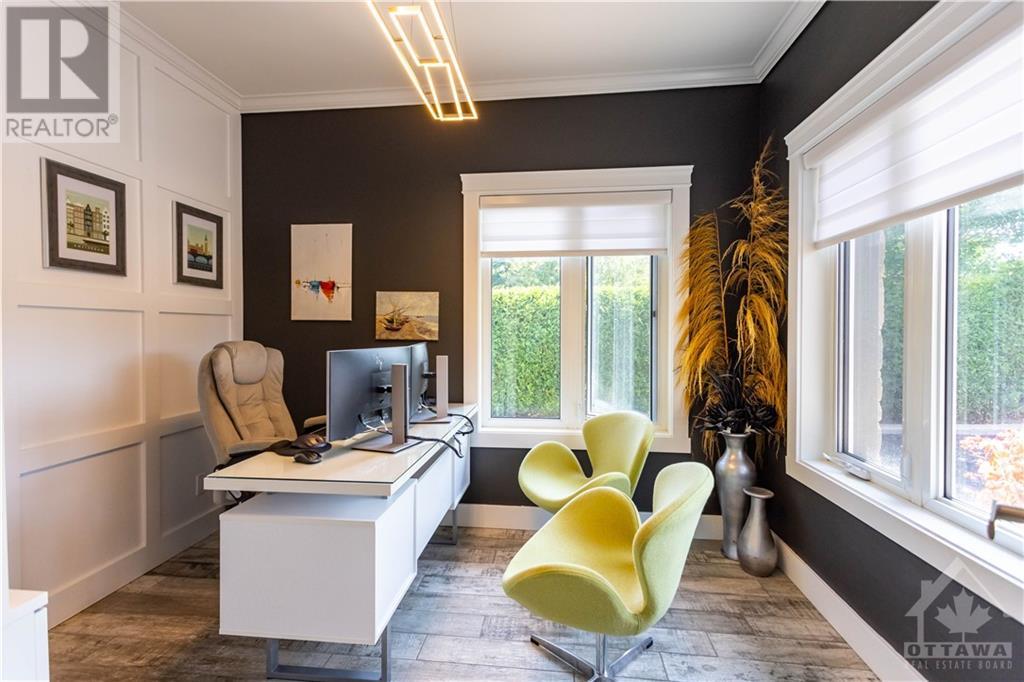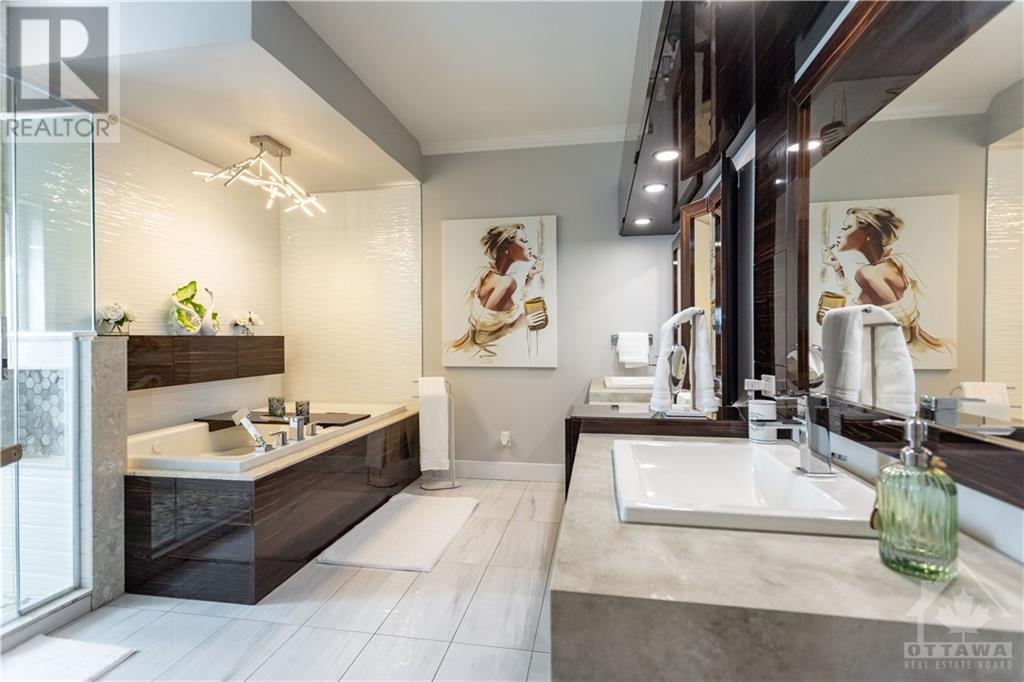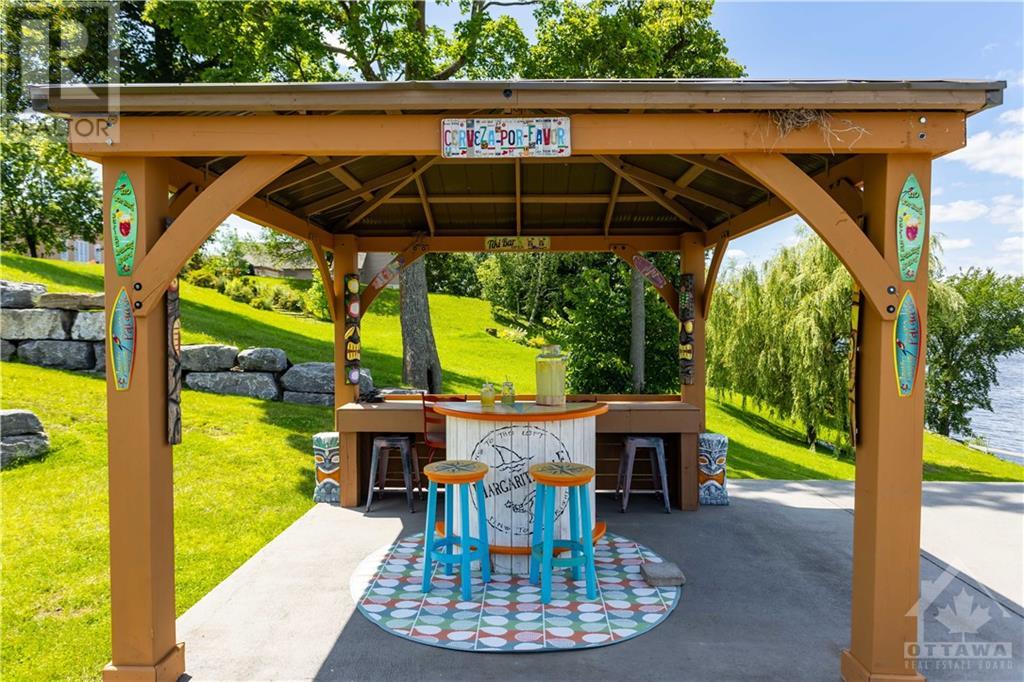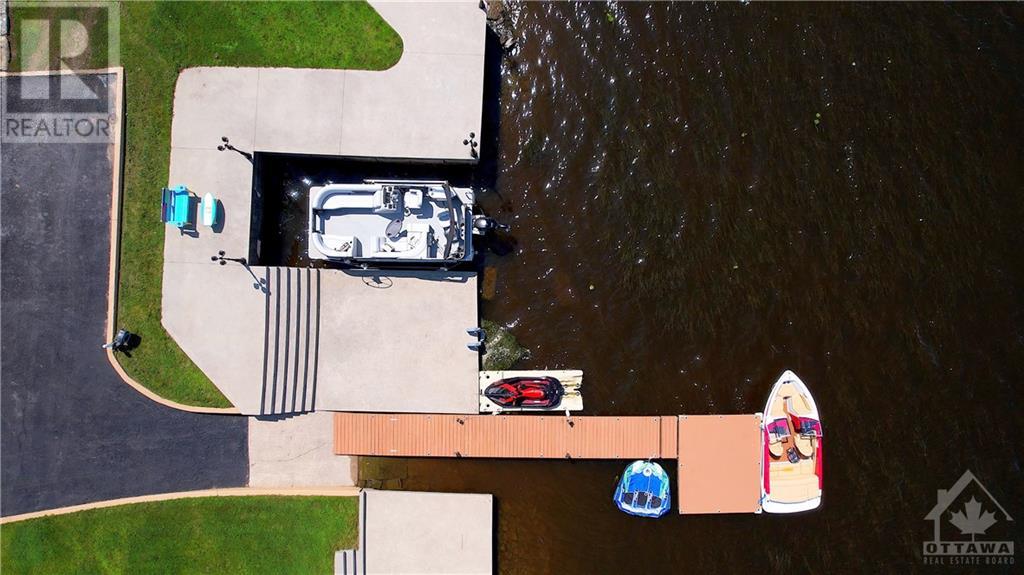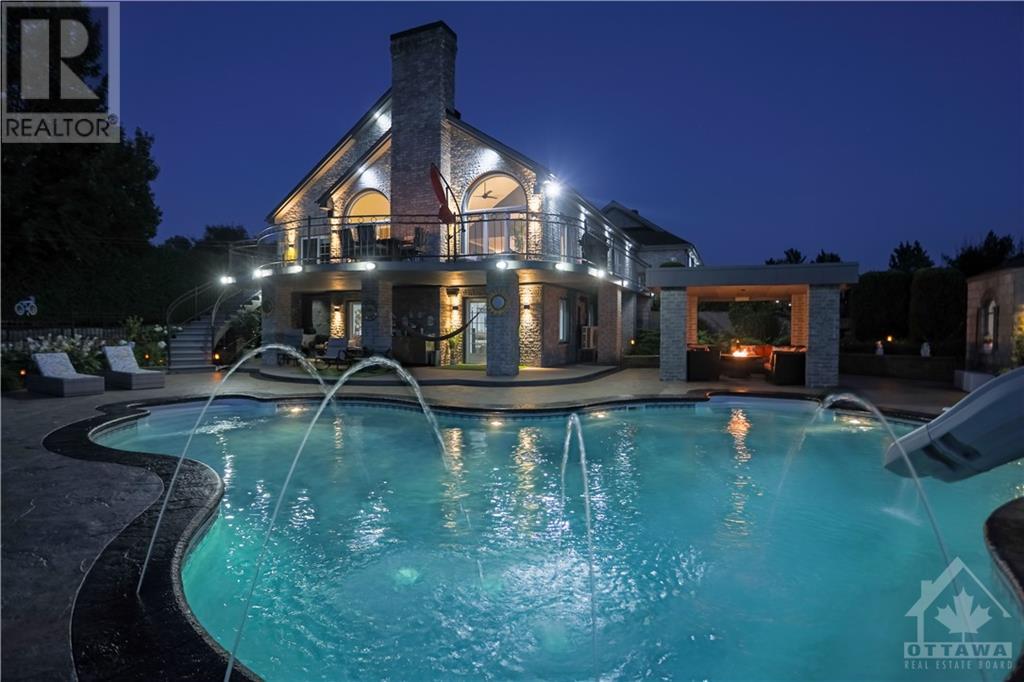3835 Old Highway 17 Highway Rockland, Ontario K4K 1W2
$3,700,000
Experience unparalleled luxury in this spectacular resort-style waterfront home, perfectly situated on a sprawling 1.89 acres. This meticulous 4+ bedroom, 4-bathroom residence offers a dream lifestyle with lavish upgrades & custom-built features throughout. The open-concept design is enhanced by vaulted ceilings, a sleek kitchen & a stunning living/dining area. The walkout basement offers a versatile space leading to your outdoor paradise. Enjoy seamless indoor-outdoor living in the covered patios, ideal for entertaining or relaxing while taking in breathtaking sunsets. Step outside to your private outdoor haven showcasing a cozy firepit, a gazebo with a unique tree centerpiece & a serene fish pond, a lavish inground pool with marine lights, & pool house complete with its own bathroom. This property boasts ample garage space, a stunning dock & an impressive 218ft break wall. Offering the epitome of luxury, enjoy a dream lifestyle with every possible amenity at your fingertips. (id:19720)
Property Details
| MLS® Number | 1402700 |
| Property Type | Single Family |
| Neigbourhood | Rockland |
| Amenities Near By | Golf Nearby, Recreation Nearby, Shopping, Water Nearby |
| Features | Acreage |
| Parking Space Total | 15 |
| Pool Type | Inground Pool |
| View Type | River View |
| Water Front Type | Waterfront |
Building
| Bathroom Total | 4 |
| Bedrooms Above Ground | 2 |
| Bedrooms Below Ground | 3 |
| Bedrooms Total | 5 |
| Appliances | Refrigerator, Oven - Built-in, Cooktop, Dishwasher, Dryer, Hood Fan, Microwave, Washer, Blinds |
| Architectural Style | Bungalow |
| Basement Development | Finished |
| Basement Type | Full (finished) |
| Constructed Date | 2000 |
| Construction Style Attachment | Detached |
| Cooling Type | Wall Unit |
| Exterior Finish | Stone, Brick |
| Fireplace Present | Yes |
| Fireplace Total | 1 |
| Fixture | Drapes/window Coverings |
| Flooring Type | Hardwood, Laminate, Tile |
| Foundation Type | Poured Concrete |
| Half Bath Total | 2 |
| Heating Fuel | Propane |
| Heating Type | Hot Water Radiator Heat, Radiant Heat |
| Stories Total | 1 |
| Type | House |
| Utility Water | Dug Well |
Parking
| Attached Garage | |
| Detached Garage | |
| Oversize | |
| Surfaced |
Land
| Access Type | Water Access |
| Acreage | Yes |
| Land Amenities | Golf Nearby, Recreation Nearby, Shopping, Water Nearby |
| Landscape Features | Underground Sprinkler |
| Sewer | Septic System |
| Size Depth | 552 Ft ,6 In |
| Size Frontage | 219 Ft ,10 In |
| Size Irregular | 1.89 |
| Size Total | 1.89 Ac |
| Size Total Text | 1.89 Ac |
| Zoning Description | Residential |
Rooms
| Level | Type | Length | Width | Dimensions |
|---|---|---|---|---|
| Lower Level | Family Room | 33'3" x 23'5" | ||
| Lower Level | Games Room | 14'4" x 10'1" | ||
| Lower Level | Other | 13'9" x 13'0" | ||
| Lower Level | Bedroom | 12'9" x 11'9" | ||
| Lower Level | Bedroom | 12'9" x 11'6" | ||
| Lower Level | Bedroom | 11'5" x 9'10" | ||
| Lower Level | 3pc Bathroom | 8'8" x 8'6" | ||
| Lower Level | Storage | 9'10" x 5'7" | ||
| Lower Level | Storage | 13'0" x 11'0" | ||
| Main Level | Foyer | 8'4" x 8'0" | ||
| Main Level | Kitchen | 15'0" x 13'0" | ||
| Main Level | Dining Room | 23'4" x 8'2" | ||
| Main Level | Living Room | 23'4" x 15'3" | ||
| Main Level | Partial Bathroom | 15'3" x 6'4" | ||
| Main Level | Office | 9'3" x 8'0" | ||
| Main Level | Primary Bedroom | 15'10" x 12'10" | ||
| Main Level | Other | 6'4" x 5'5" | ||
| Main Level | 5pc Bathroom | 13'10" x 12'6" |
https://www.realtor.ca/real-estate/27214181/3835-old-highway-17-highway-rockland-rockland
Interested?
Contact us for more information

Maggie Tessier
Broker of Record
www.tessierteam.ca/
www.facebook.com/thetessierteam
ca.linkedin.com/pub/dir/Maggie/Tessier
twitter.com/maggietessier
785 Notre Dame St, Po Box 1345
Embrun, Ontario K0A 1W0
(613) 443-4300
(613) 443-5743
www.exitottawa.com

Cherie Hicks
Salesperson
785 Notre Dame St, Po Box 1345
Embrun, Ontario K0A 1W0
(613) 443-4300
(613) 443-5743
www.exitottawa.com










