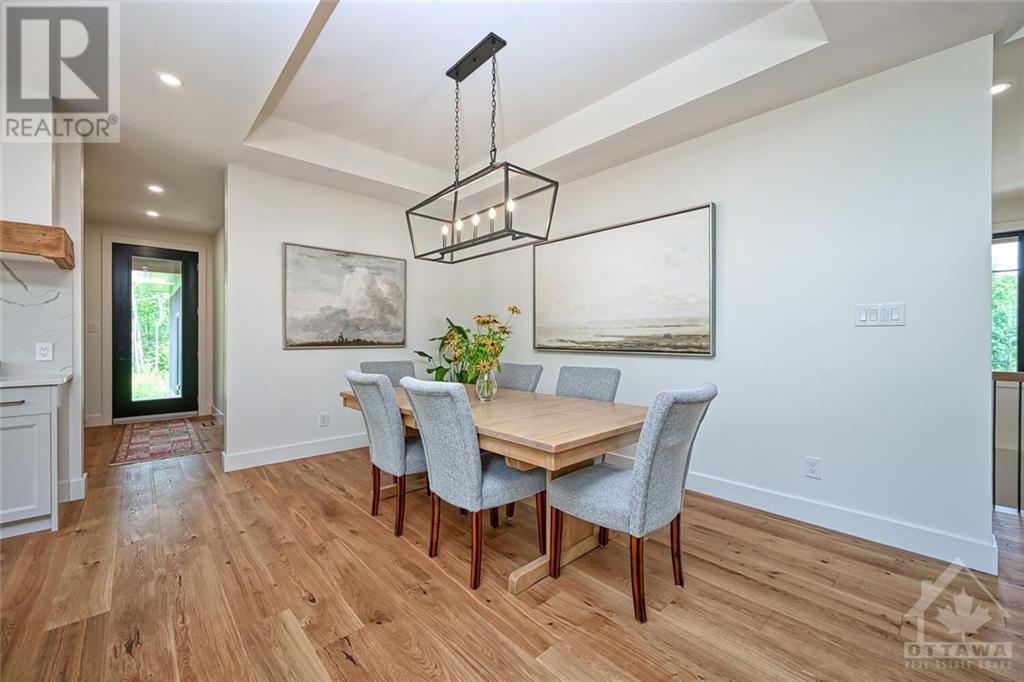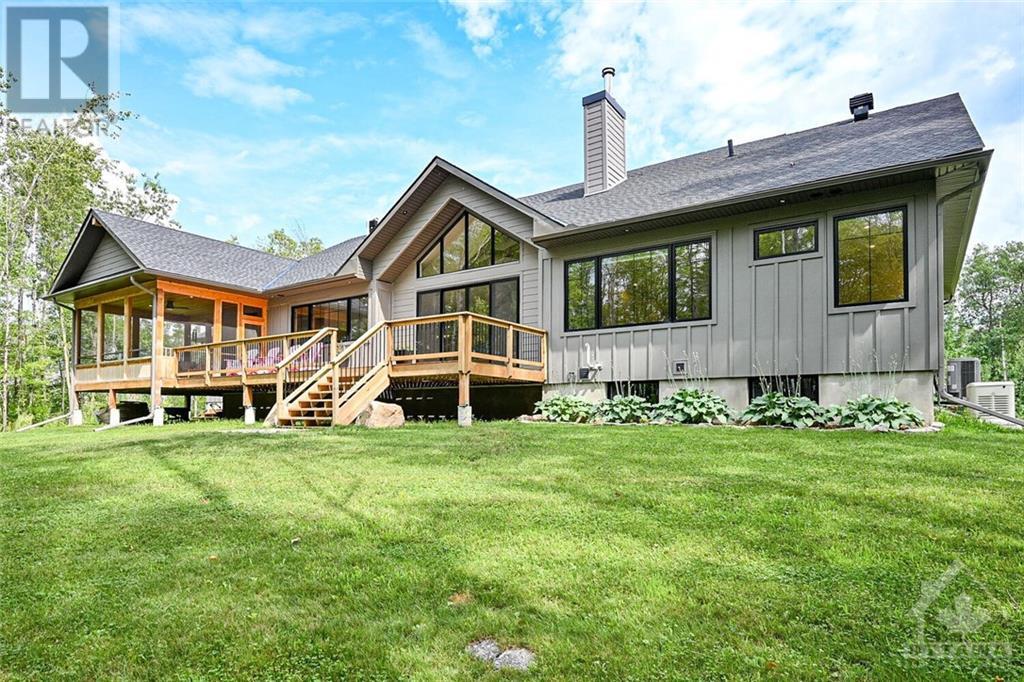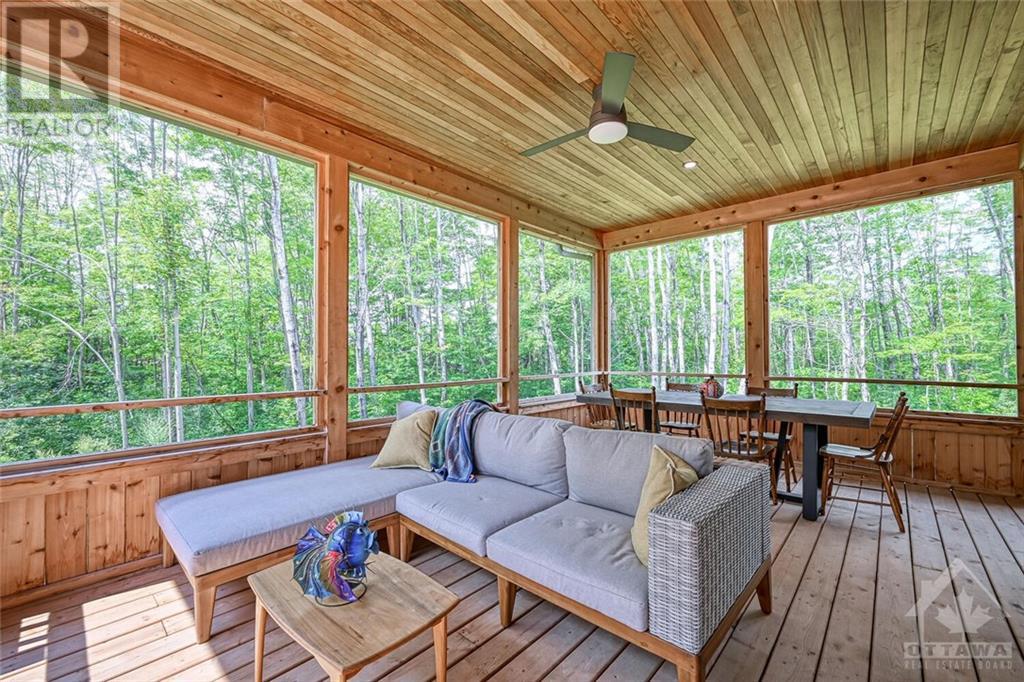36 Synergy Way Kanata, Ontario K2W 0K3
$1,725,000
SPECTACULAR BUNGALOW BUILT BY MAPLELEAF HOMES ON STUNNING 2+ ACRE WOODED LOT WITH NO REAR NEIGHBORS. THIS 3 BEDROOM PLUS DEN, 3 BATH HOME HAS LUXURIOUS FINISHES, CLEAN LINES AND A PERFECT AMOUNT OF OPEN SPACES. GRAND GREAT ROOM WITH RECLAIMED WOOD BEAMS, STONE FIREPLACE, WIDE PLANK WHITE OAK, CHEF INSPIRED KITCHEN WITH HUGE CENTER ISLAND, CLEAN QUARTZ COUNTERS, BUTLER PANTRY WITH STAND UP FRIDGE, FREEZER, WINE FRIDGE, AND HIGH END BERTUZONI STOVE, MUDROOM WITH DOG WASH, NICE MASTER RETREAT WITH LARGE WALKIN AND OPEN CONCEPT ENSUITE SHOWER, SCREENED IN AND COVERED CEDAR PORCH FOR LATE NIGHT ENTERTAINING, HUGE 3 CAR GARAGE FOR ALL THE TOYS, UNFINISHED BASEMENT AWAITS YOUR PERSONAL TOUCH WITH RADIANT HEAT FLOOR READY AND ROUGH IN FOR BATH. GREAT NEIGHBORHOOD WITH EXECUTIVE HOMES AND MINUTES TO GOLF, SHOPPING, KANATA TECH SECTOR AND GREAT SCHOOLS! CALL TODAY! (id:19720)
Property Details
| MLS® Number | 1402562 |
| Property Type | Single Family |
| Neigbourhood | KANATA |
| Amenities Near By | Golf Nearby, Recreation Nearby, Shopping |
| Community Features | Family Oriented |
| Features | Wooded Area, Automatic Garage Door Opener |
| Parking Space Total | 10 |
| Structure | Deck, Porch |
Building
| Bathroom Total | 3 |
| Bedrooms Above Ground | 3 |
| Bedrooms Total | 3 |
| Appliances | Refrigerator, Dishwasher, Dryer, Freezer, Stove, Washer, Wine Fridge |
| Architectural Style | Bungalow |
| Basement Development | Unfinished |
| Basement Type | Full (unfinished) |
| Constructed Date | 2022 |
| Construction Material | Wood Frame |
| Construction Style Attachment | Detached |
| Cooling Type | Central Air Conditioning, Air Exchanger |
| Exterior Finish | Stone, Other |
| Fire Protection | Smoke Detectors |
| Fireplace Present | Yes |
| Fireplace Total | 1 |
| Flooring Type | Hardwood, Tile |
| Foundation Type | Poured Concrete |
| Half Bath Total | 1 |
| Heating Fuel | Natural Gas |
| Heating Type | Forced Air |
| Stories Total | 1 |
| Type | House |
| Utility Water | Drilled Well |
Parking
| Attached Garage |
Land
| Acreage | No |
| Land Amenities | Golf Nearby, Recreation Nearby, Shopping |
| Landscape Features | Partially Landscaped |
| Sewer | Septic System |
| Size Frontage | 199 Ft ,6 In |
| Size Irregular | 199.51 Ft X 0 Ft (irregular Lot) |
| Size Total Text | 199.51 Ft X 0 Ft (irregular Lot) |
| Zoning Description | Residential |
Rooms
| Level | Type | Length | Width | Dimensions |
|---|---|---|---|---|
| Basement | Storage | 23'6" x 17'3" | ||
| Basement | Recreation Room | 39'5" x 39'4" | ||
| Basement | Sunroom | 16'1" x 19'4" | ||
| Lower Level | Den | 12'11" x 12'3" | ||
| Main Level | Foyer | 8'9" x 9'7" | ||
| Main Level | Living Room | 26'5" x 19'6" | ||
| Main Level | Dining Room | 14'1" x 10'3" | ||
| Main Level | Kitchen | 14'7" x 13'2" | ||
| Main Level | Mud Room | 11'11" x 10'4" | ||
| Main Level | Pantry | 10'6" x 6'7" | ||
| Main Level | Laundry Room | 7'4" x 6'10" | ||
| Main Level | 2pc Bathroom | 8'4" x 4'11" | ||
| Main Level | Primary Bedroom | 19'2" x 14'10" | ||
| Main Level | 5pc Ensuite Bath | 15'3" x 9'1" | ||
| Main Level | Other | 12'1" x 7'4" | ||
| Main Level | Porch | Measurements not available | ||
| Main Level | Bedroom | 15'4" x 11'10" | ||
| Main Level | Bedroom | 14'4" x 12'10" | ||
| Main Level | 5pc Ensuite Bath | 12'2" x 4'11" | ||
| Main Level | Porch | 19'2" x 12'6" |
https://www.realtor.ca/real-estate/27228501/36-synergy-way-kanata-kanata
Interested?
Contact us for more information

Chris Hilliard
Broker
www.allprorealestate.ca/
1636 River Road
Ottawa, Ontario K4M 1B4
(613) 799-7700

































