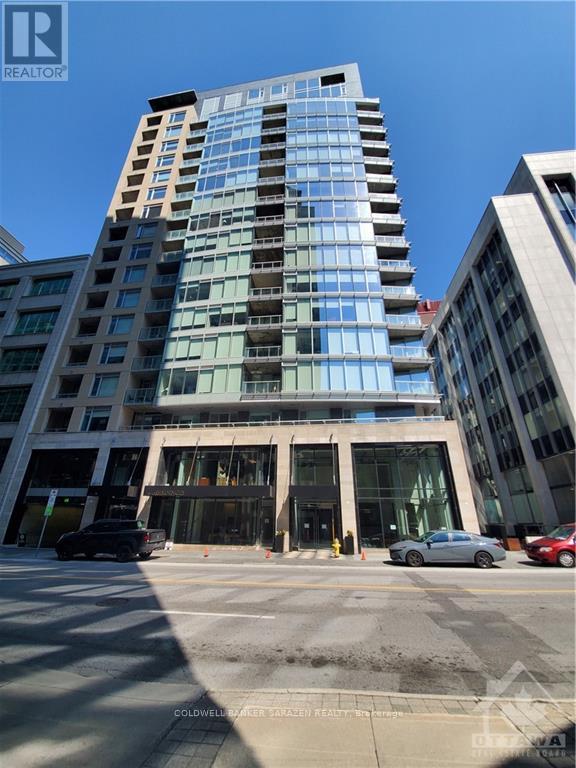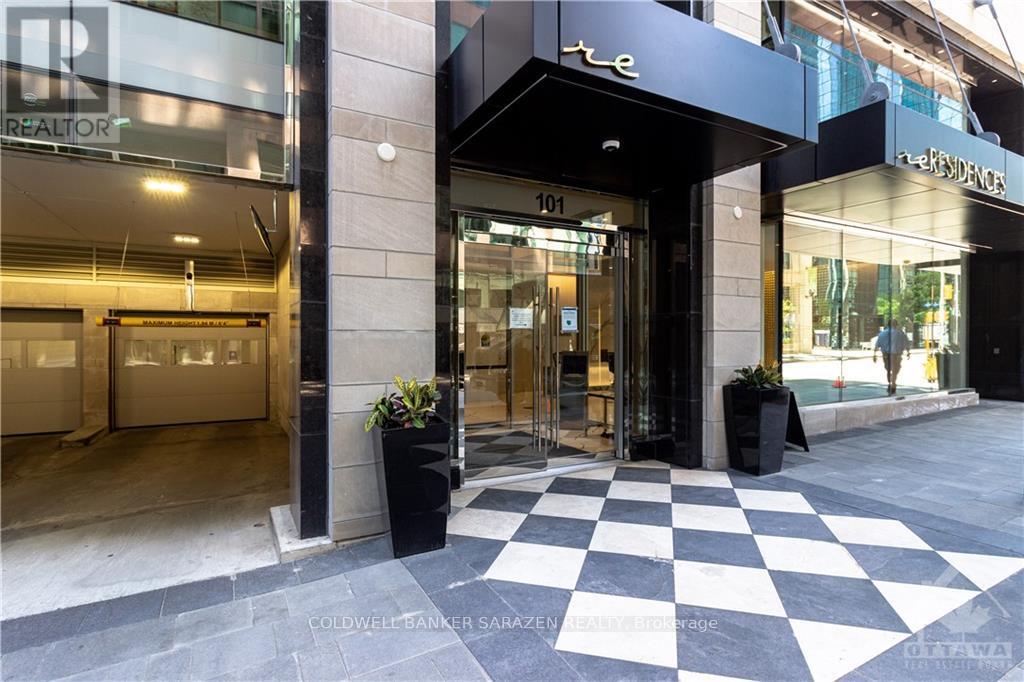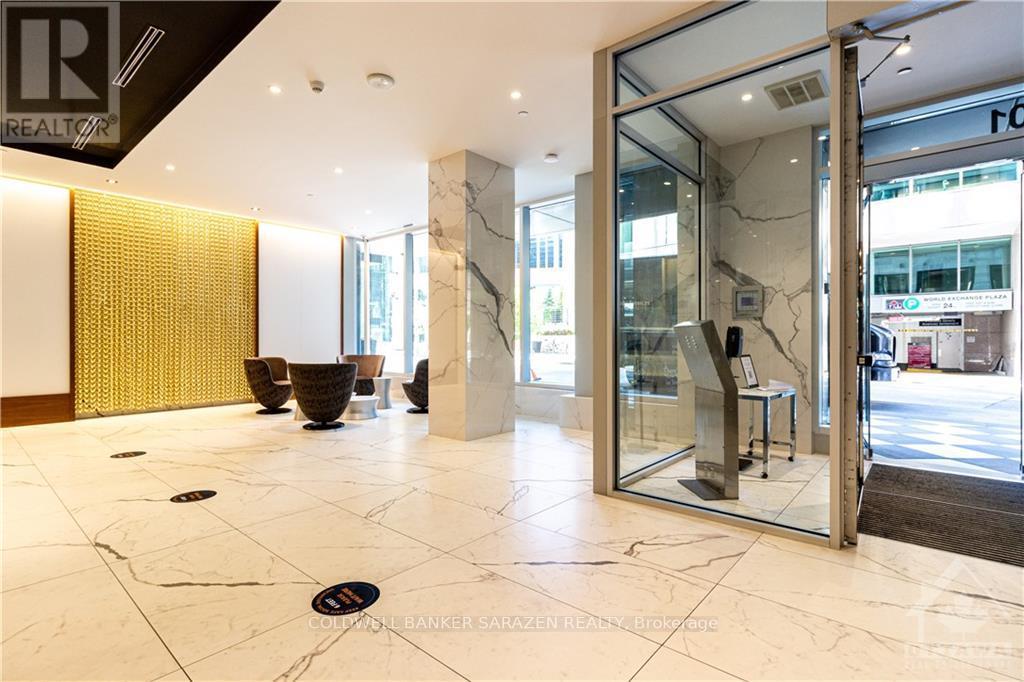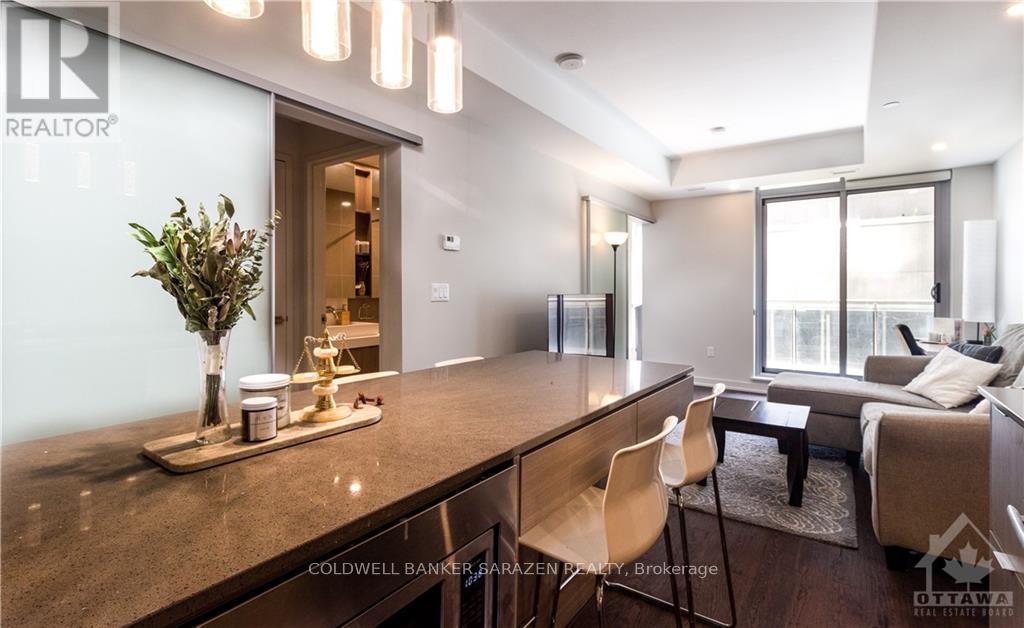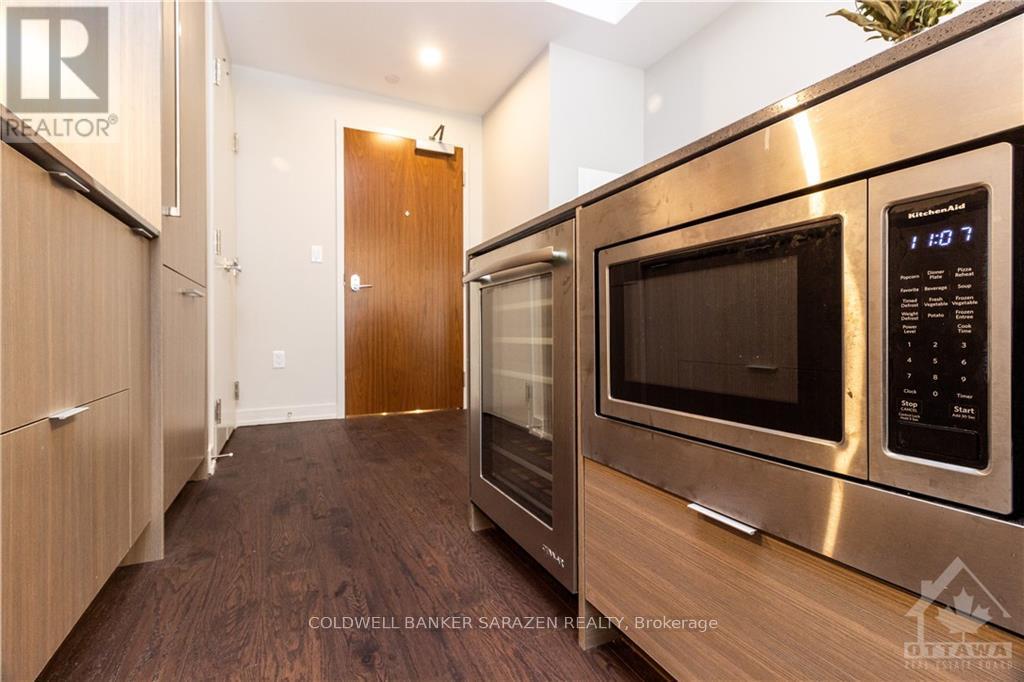808 - 101 Queen Street Ottawa, Ontario K1P 0B7
$439,900Maintenance, Insurance
$626.05 Monthly
Maintenance, Insurance
$626.05 MonthlyExperience luxury in this 1-bedroom apartment located in Ashcroft's prestigious ReResidence building. This unit boasts ultra-modern finishes, including hardwood floors, quartz countertops, built-in appliances, and a glass shower with a waterfall feature. Building amenities comprise the Sky Lounge on the 12th floor, a Fitness Centre, Sauna, Theatre, Games and Party Room, Pet Spa and Car Wash Bay. Enjoy living your best life with style and comfort in an incredible location in the heart of downtown Ottawa, with access from both Queen and Sparks Street. Just steps away from Parliament Hill, the Parliament LRT station, restaurants, and shopping centers., Flooring: Hardwood, Flooring: Ceramic (id:19720)
Property Details
| MLS® Number | X9517918 |
| Property Type | Single Family |
| Neigbourhood | Center Town |
| Community Name | 4101 - Ottawa Centre |
| Amenities Near By | Public Transit, Park |
| Community Features | Pet Restrictions |
| Parking Space Total | 1 |
Building
| Bathroom Total | 1 |
| Bedrooms Above Ground | 1 |
| Bedrooms Total | 1 |
| Appliances | Cooktop, Dishwasher, Dryer, Hood Fan, Microwave, Oven, Washer, Wine Fridge, Refrigerator |
| Cooling Type | Central Air Conditioning |
| Exterior Finish | Brick |
| Foundation Type | Concrete |
| Heating Fuel | Natural Gas |
| Heating Type | Forced Air |
| Size Interior | 600 - 699 Ft2 |
| Type | Apartment |
| Utility Water | Municipal Water |
Parking
| Underground |
Land
| Acreage | No |
| Land Amenities | Public Transit, Park |
| Zoning Description | Residential |
Rooms
| Level | Type | Length | Width | Dimensions |
|---|---|---|---|---|
| Main Level | Living Room | 4.39 m | 3.32 m | 4.39 m x 3.32 m |
| Main Level | Kitchen | 3.78 m | 3.17 m | 3.78 m x 3.17 m |
| Main Level | Bedroom | 3.83 m | 2.97 m | 3.83 m x 2.97 m |
| Main Level | Bathroom | 2.41 m | 1.52 m | 2.41 m x 1.52 m |
https://www.realtor.ca/real-estate/27255974/808-101-queen-street-ottawa-4101-ottawa-centre
Contact Us
Contact us for more information
Hussain Hamra
Salesperson
2544 Bank Street
Ottawa, Ontario K1T 1M9
(613) 288-1999
(613) 288-1555
www.coldwellbankersarazen.com/


