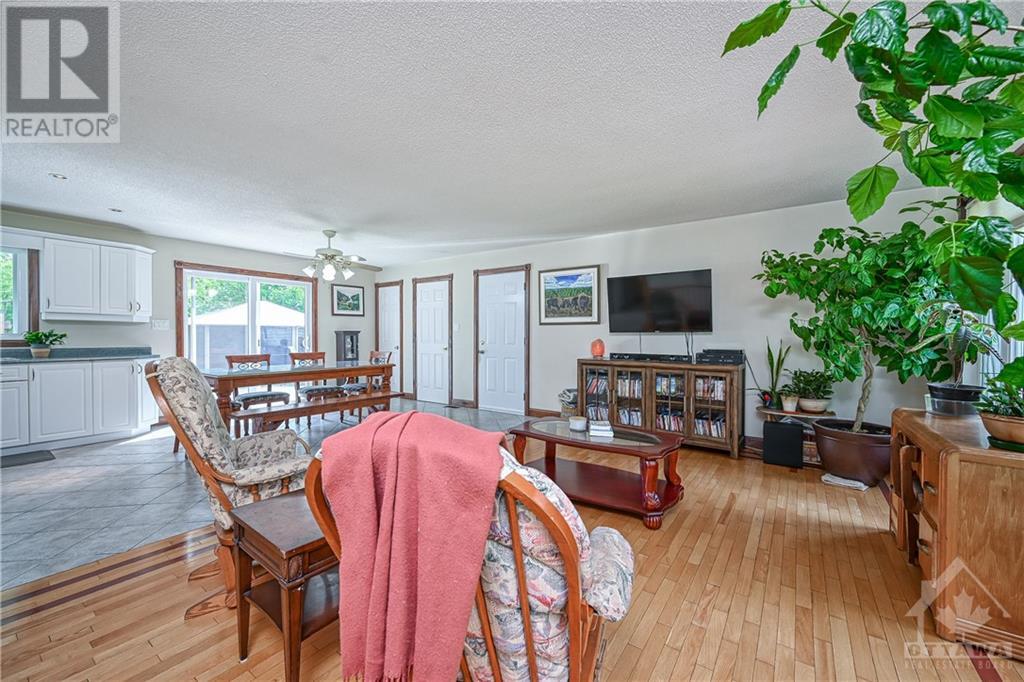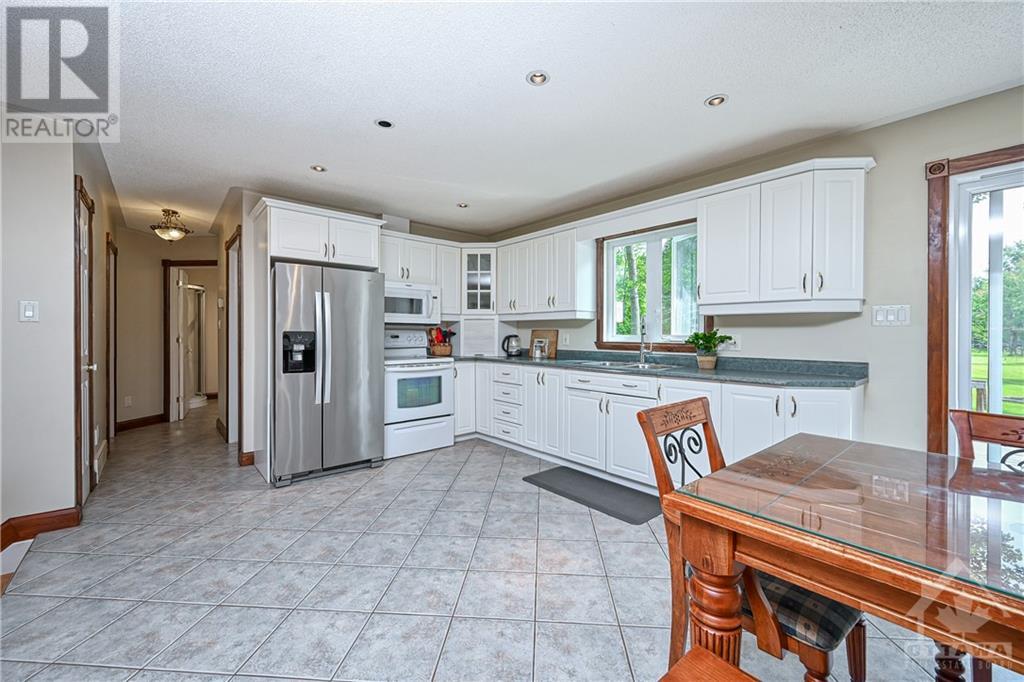284 County 19 Road Wendover, Ontario K0A 3K0
$789,900
Beautiful bungalow deep on an approx 3 acre lot, unique landscape - a gardener’s dream with an attached oversized garage & a dble detached garage. Interlock walkway to the elongated covered front porch. Open concept main level w/loads of windows & natural light. Formal Living rm offering hardwood flooring. Spacious eat-in kitchen w/ ceramic tile flooring, appliances, 2 pantries and patio door to yard. Laundry room with upper cabinets & a window. Custom hand crafted would mouldings & pot lighting throughout. Primary bedroom with double windows, hardwood flooring and deep closet. Secondary bedroom with hardwood flooring & great views. 5 piece main bath with tile flooring, deep tub, stand alone shower & vanity w/double sinks. Finished basement offering large recreation room, bedroom and 3 piece powder room. Newer flooring, pot lighting, convenient garage access, electric stove. Auto-genarac, cedar storage sheds, detached dble car garage. Private & Serene. 24 hr Irrev on offers (id:19720)
Property Details
| MLS® Number | 1406367 |
| Property Type | Single Family |
| Neigbourhood | Wendover |
| Amenities Near By | Golf Nearby |
| Features | Private Setting, Treed |
| Parking Space Total | 10 |
| Structure | Deck |
Building
| Bathroom Total | 2 |
| Bedrooms Above Ground | 1 |
| Bedrooms Below Ground | 1 |
| Bedrooms Total | 2 |
| Appliances | Refrigerator, Dryer, Hood Fan, Microwave, Stove, Washer |
| Architectural Style | Bungalow |
| Basement Development | Finished |
| Basement Type | Full (finished) |
| Constructed Date | 2003 |
| Construction Material | Wood Frame |
| Construction Style Attachment | Detached |
| Cooling Type | Central Air Conditioning |
| Exterior Finish | Siding |
| Fireplace Present | Yes |
| Fireplace Total | 1 |
| Flooring Type | Hardwood, Tile |
| Foundation Type | Poured Concrete |
| Heating Fuel | Natural Gas |
| Heating Type | Forced Air |
| Stories Total | 1 |
| Type | House |
| Utility Water | Drilled Well |
Parking
| Attached Garage | |
| Detached Garage |
Land
| Acreage | No |
| Land Amenities | Golf Nearby |
| Sewer | Septic System |
| Size Depth | 630 Ft ,5 In |
| Size Frontage | 200 Ft |
| Size Irregular | 200 Ft X 630.43 Ft (irregular Lot) |
| Size Total Text | 200 Ft X 630.43 Ft (irregular Lot) |
| Zoning Description | Residential |
Rooms
| Level | Type | Length | Width | Dimensions |
|---|---|---|---|---|
| Basement | Recreation Room | Measurements not available | ||
| Basement | Bedroom | 10'5" x 8'0" | ||
| Basement | 3pc Bathroom | Measurements not available | ||
| Main Level | Foyer | Measurements not available | ||
| Main Level | Living Room | 19'0" x 12'8" | ||
| Main Level | Kitchen | 11'0" x 6'0" | ||
| Main Level | 5pc Bathroom | Measurements not available | ||
| Main Level | Laundry Room | Measurements not available | ||
| Main Level | Primary Bedroom | 14'0" x 10'0" |
https://www.realtor.ca/real-estate/27272099/284-county-19-road-wendover-wendover
Interested?
Contact us for more information

Greg Hamre
Salesperson
www.weknowottawa.com/

1180 Place D'orleans Dr Unit 3
Ottawa, Ontario K1C 7K3
(613) 837-0000
(613) 837-0005
www.remaxaffiliates.ca

Steve Hamre
Salesperson
https://www.youtube.com/embed/tN9au_g_8i0
www.weknowottawa.com/
www.facebook.com/remaxottawa
ca.linkedin.com/in/stevehamre
www.x.com/weknowottawa

1180 Place D'orleans Dr Unit 3
Ottawa, Ontario K1C 7K3
(613) 837-0000
(613) 837-0005
www.remaxaffiliates.ca
Nic Hamre
Salesperson
weknowottawa.com/

1180 Place D'orleans Dr Unit 3
Ottawa, Ontario K1C 7K3
(613) 837-0000
(613) 837-0005
www.remaxaffiliates.ca

































