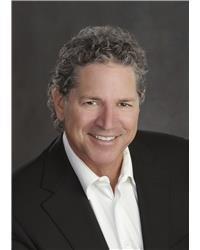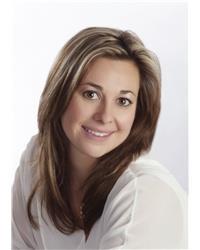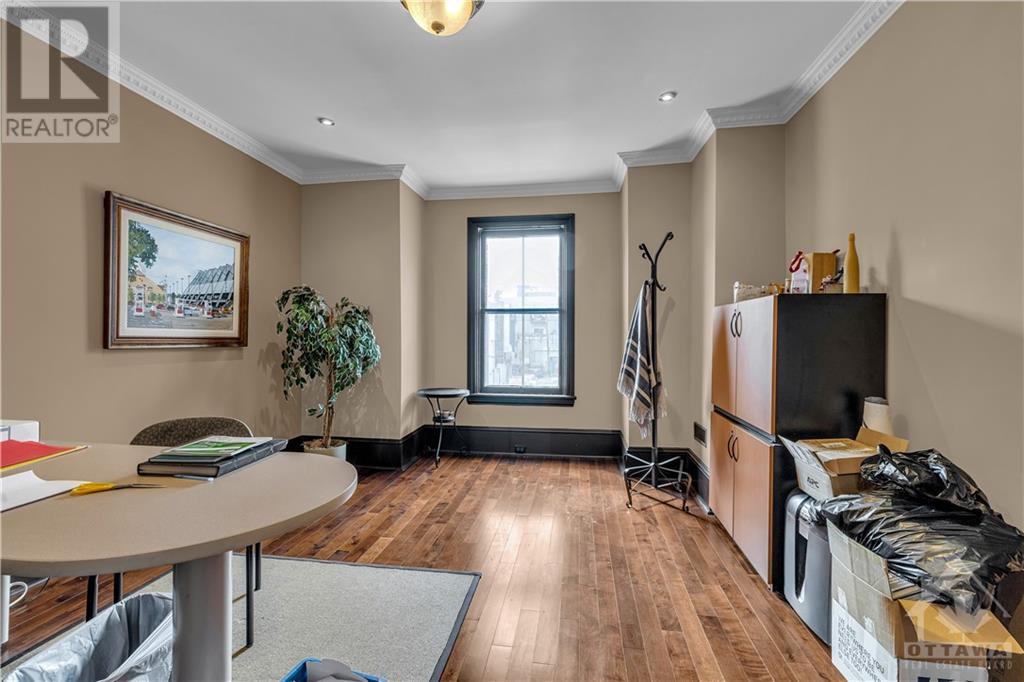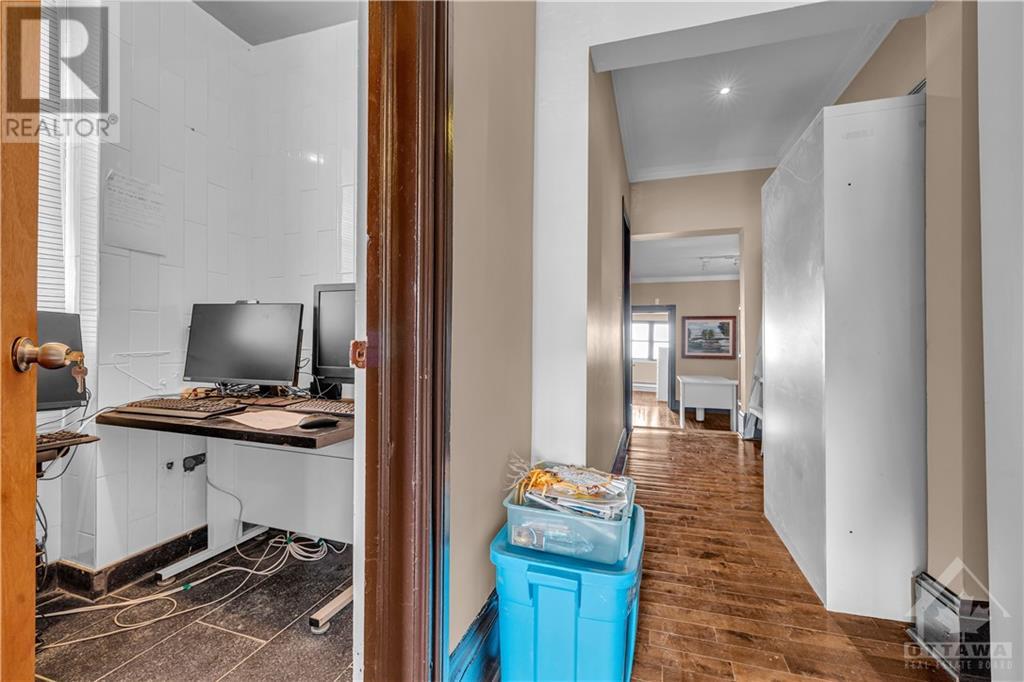113 Murray Street Ottawa, Ontario K1N 5M5
$1,500,000
113 MURRAY STREET, Large stand-alone building 3 story home with additions. Five bedrooms and three bath home. Property is currently being used as office space. Large formal dining and living rooms This home could be easily converted back to a residential use. Loads of architectural features compliment this home. Heritage designation on exterior. Excellent detached 4 car garage located at rear of property could also be used as workshop or additional storage. (id:19720)
Property Details
| MLS® Number | 1404947 |
| Property Type | Single Family |
| Neigbourhood | Byward Market |
| Amenities Near By | Public Transit, Shopping |
| Features | Balcony, Automatic Garage Door Opener |
| Parking Space Total | 6 |
| Road Type | Paved Road |
| Structure | Deck |
Building
| Bathroom Total | 3 |
| Bedrooms Above Ground | 5 |
| Bedrooms Total | 5 |
| Appliances | Alarm System |
| Basement Development | Unfinished |
| Basement Features | Low |
| Basement Type | Unknown (unfinished) |
| Construction Style Attachment | Detached |
| Cooling Type | Central Air Conditioning |
| Exterior Finish | Brick |
| Fixture | Drapes/window Coverings |
| Flooring Type | Mixed Flooring, Hardwood, Vinyl |
| Foundation Type | Stone |
| Half Bath Total | 2 |
| Heating Fuel | Natural Gas |
| Heating Type | Forced Air |
| Stories Total | 3 |
| Type | House |
| Utility Water | Municipal Water |
Parking
| Detached Garage |
Land
| Acreage | No |
| Fence Type | Fenced Yard |
| Land Amenities | Public Transit, Shopping |
| Sewer | Municipal Sewage System |
| Size Depth | 100 Ft |
| Size Frontage | 33 Ft ,2 In |
| Size Irregular | 33.17 Ft X 100 Ft |
| Size Total Text | 33.17 Ft X 100 Ft |
| Zoning Description | Md S72 |
Rooms
| Level | Type | Length | Width | Dimensions |
|---|---|---|---|---|
| Second Level | Bedroom | 12'10" x 17'5" | ||
| Second Level | Bedroom | 12'11" x 10'5" | ||
| Second Level | Bedroom | 14'1" x 10'10" | ||
| Second Level | Bedroom | 16'1" x 13'9" | ||
| Second Level | 3pc Bathroom | Measurements not available | ||
| Second Level | 2pc Bathroom | Measurements not available | ||
| Second Level | Storage | 8'8" x 5'10" | ||
| Third Level | Living Room/fireplace | 18'10" x 15'0" | ||
| Third Level | Kitchen | 10'10" x 9'9" | ||
| Third Level | Bedroom | 13'8" x 11'6" | ||
| Third Level | 4pc Bathroom | 9'4" x 8'2" | ||
| Main Level | Living Room | 17'2" x 12'10" | ||
| Main Level | Dining Room | 13'4" x 11'1" | ||
| Main Level | Office | 13'4" x 10'7" | ||
| Main Level | Kitchen | 16'1" x 15'7" | ||
| Main Level | Storage | 16'1" x 12'4" | ||
| Main Level | Storage | 21'6" x 5'7" |
https://www.realtor.ca/real-estate/27274174/113-murray-street-ottawa-byward-market
Interested?
Contact us for more information

Jim Cooper
Salesperson
cooperostapykteam.evrealestate.com/
5582 Manotick Main Street
Ottawa, Ontario K4M 1E2
(613) 695-6065
(613) 695-6462
ottawacentral.evrealestate.com/

Amanda Ostapyk
Salesperson
cooperostapykteam.evrealestate.com/
5582 Manotick Main Street
Ottawa, Ontario K4M 1E2
(613) 695-6065
(613) 695-6462
ottawacentral.evrealestate.com/

































