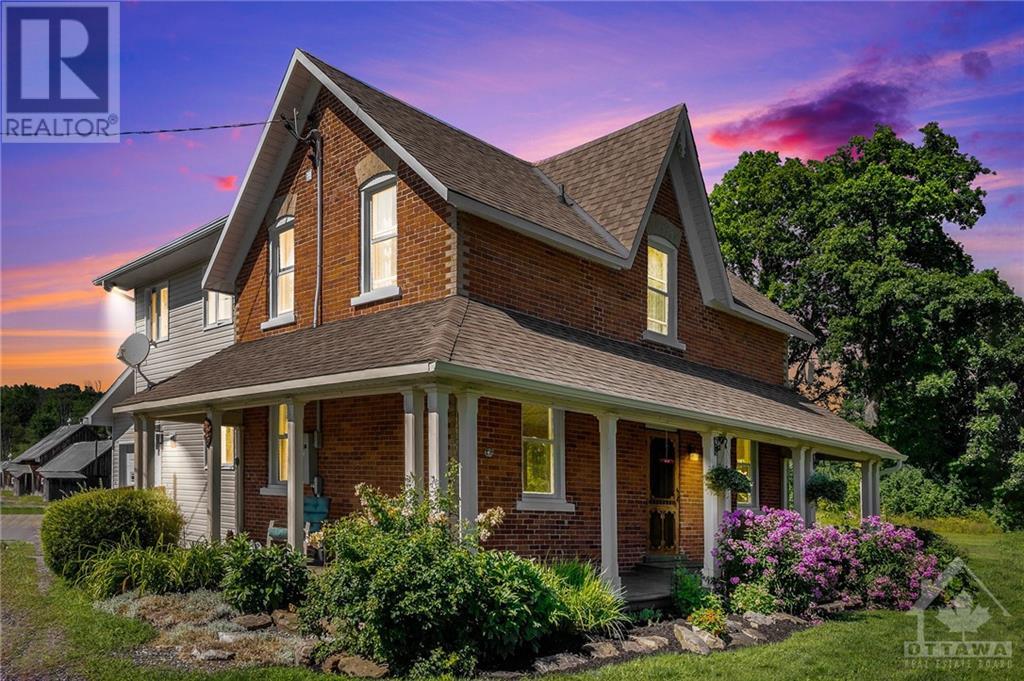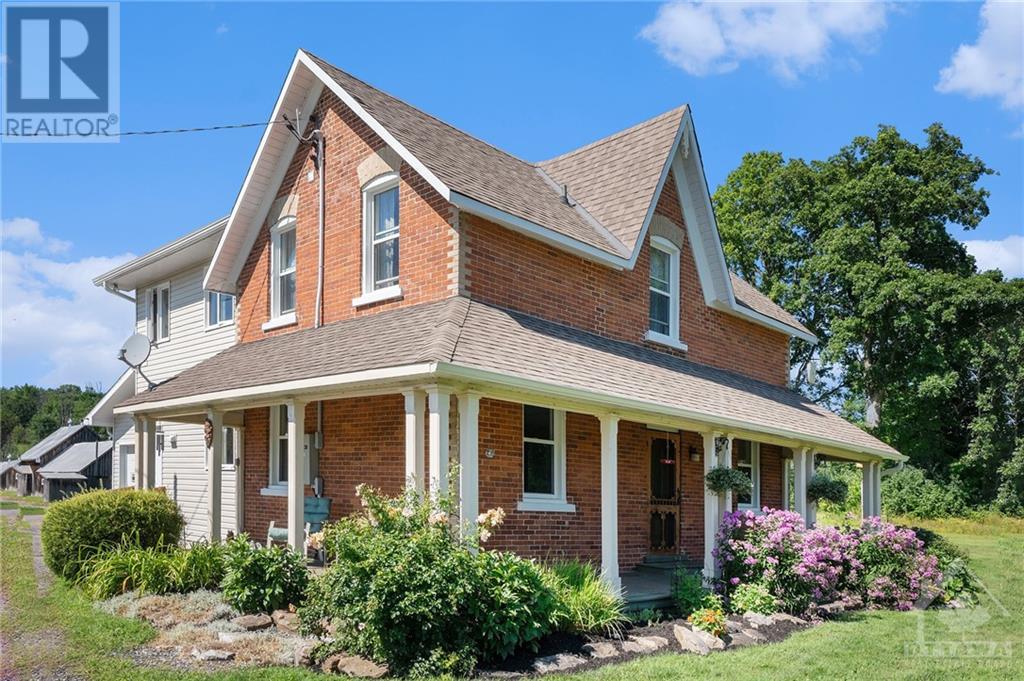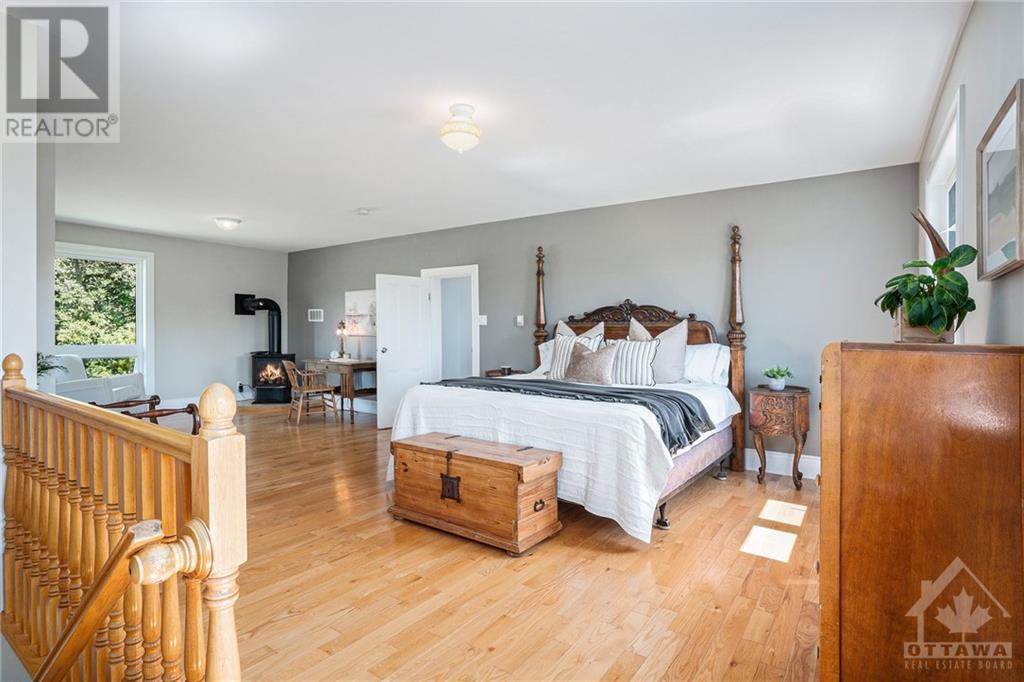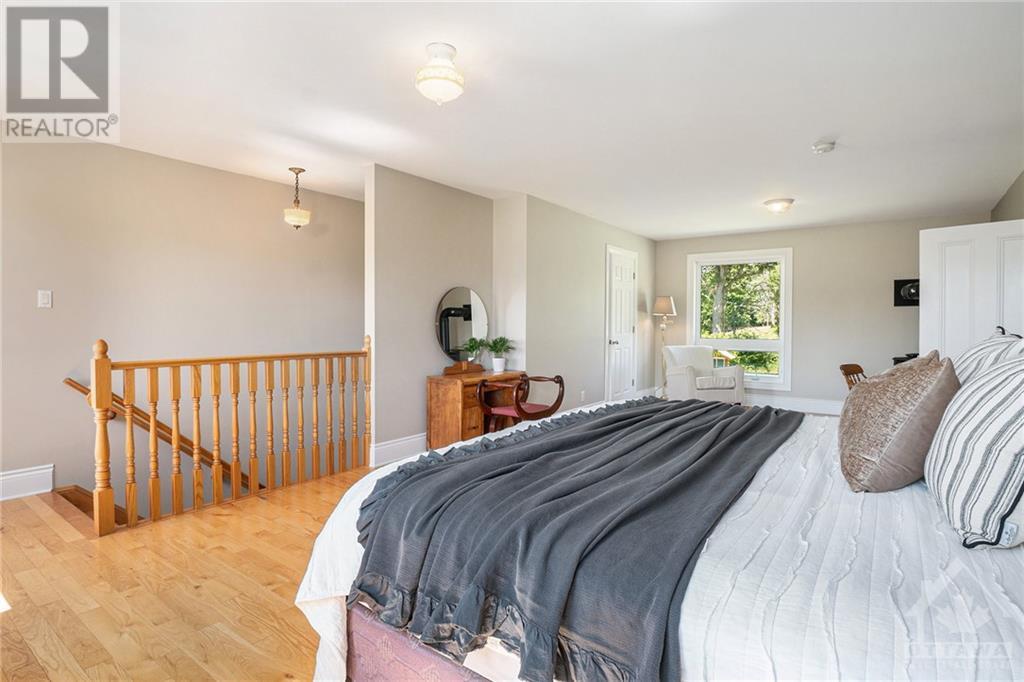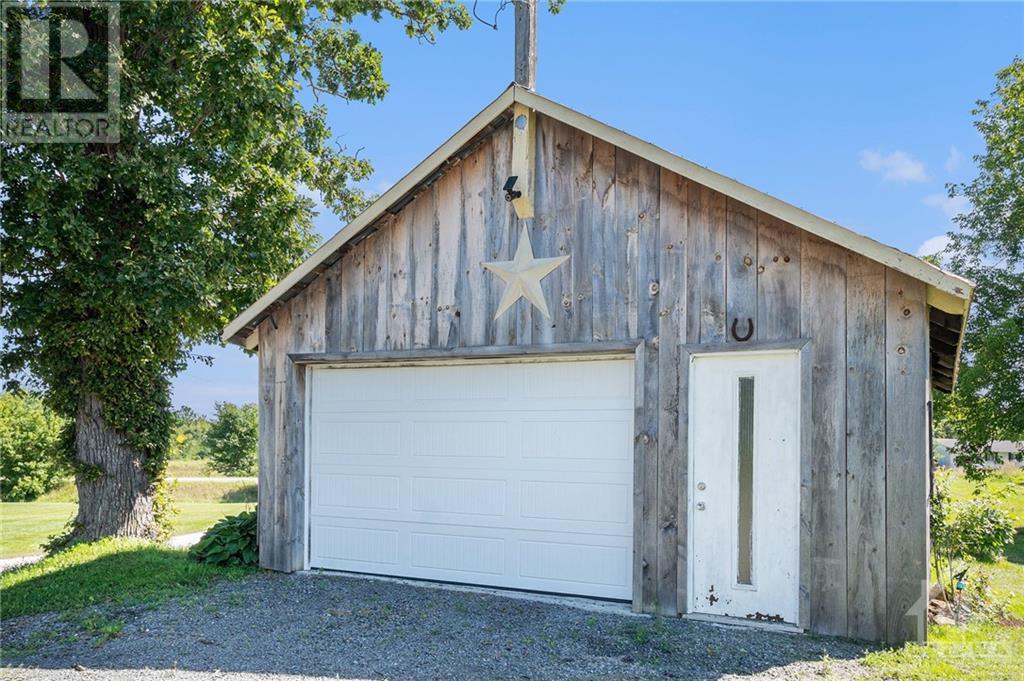20468 7 Tay Valley (906 - Bathurst/burgess & Sherbrooke (Bathurst) Twp), Ontario K0H 2B0
$1,049,900
Flooring: Tile, Discover the charm of country living with this stunning 112-acre farm located at 20468 Highway 7, just 15 minutes from Perth. This beautiful century home, complete with a full 2013 addition, offers 3 spacious bedrooms and 2 bathrooms. The home features a country eat-in kitchen, main floor laundry room, hardwood & tile flooring & 2 cozy gas fireplaces. Outdoors, the property boasts a wrap-around porch and rolling hills, creating a picturesque setting. The farm includes 70 acres of cultivated land, multiple outbuildings, and a 1 car attached garage plus a 2 car detached garage. An oversized heated workshop provides ample space for projects and storage. Modern amenities include newer windows, a Generac generator, a 200 amp panel, a water treatment system, and a 2013 septic system. The 4-piece main bath features a clawfoot tub and walk-in shower, adding a touch of luxury. This property is perfect for those seeking a blend of charm and modern convenience in a serene, rural setting., Flooring: Softwood, Flooring: Hardwood (id:19720)
Property Details
| MLS® Number | X9519644 |
| Property Type | Agriculture |
| Neigbourhood | Maberly |
| Community Name | 906 - Bathurst/Burgess & Sherbrooke (Bathurst) Twp |
| Farm Type | Farm |
| Features | Wooded Area, Rolling |
| Parking Space Total | 10 |
| Structure | Deck |
Building
| Bathroom Total | 2 |
| Bedrooms Above Ground | 3 |
| Bedrooms Total | 3 |
| Amenities | Fireplace(s) |
| Appliances | Water Heater, Dishwasher, Dryer, Refrigerator, Stove, Washer |
| Basement Type | Full |
| Exterior Finish | Brick |
| Fireplace Present | Yes |
| Fireplace Total | 3 |
| Foundation Type | Concrete, Stone |
| Heating Fuel | Oil |
| Heating Type | Forced Air |
| Stories Total | 2 |
| Type | Unknown |
Land
| Acreage | No |
| Sewer | Septic System |
| Size Irregular | . |
| Size Total Text | . |
| Zoning Description | A |
Rooms
| Level | Type | Length | Width | Dimensions |
|---|---|---|---|---|
| Second Level | Bedroom | 2.94 x 2.81 | ||
| Second Level | Bathroom | 2.94 x 2.66 | ||
| Second Level | Primary Bedroom | 8.05 x 5.25 | ||
| Second Level | Other | 3.4 x 1.52 | ||
| Second Level | Bedroom | 3.96 x 3.12 | ||
| Lower Level | Other | 8.07 x 4.69 | ||
| Main Level | Living Room | 5.89 x 4.82 | ||
| Main Level | Dining Room | 3.12 x 2.15 | ||
| Main Level | Kitchen | 5.53 x 4.92 | ||
| Main Level | Dining Room | 2.87 x 2.54 | ||
| Main Level | Bedroom | 3.63 x 3.12 | ||
| Main Level | Bathroom | 2.43 x 1.93 |
Interested?
Contact us for more information

Ben Wightman
Salesperson
www.bensellshomes.ca/

3441 Mcbean Street
Ottawa, Ontario K0A 2Z0
(613) 838-4858
www.teamrealty.ca/

Ryan Murray
Salesperson

3441 Mcbean Street
Ottawa, Ontario K0A 2Z0
(613) 838-4858
www.teamrealty.ca/




