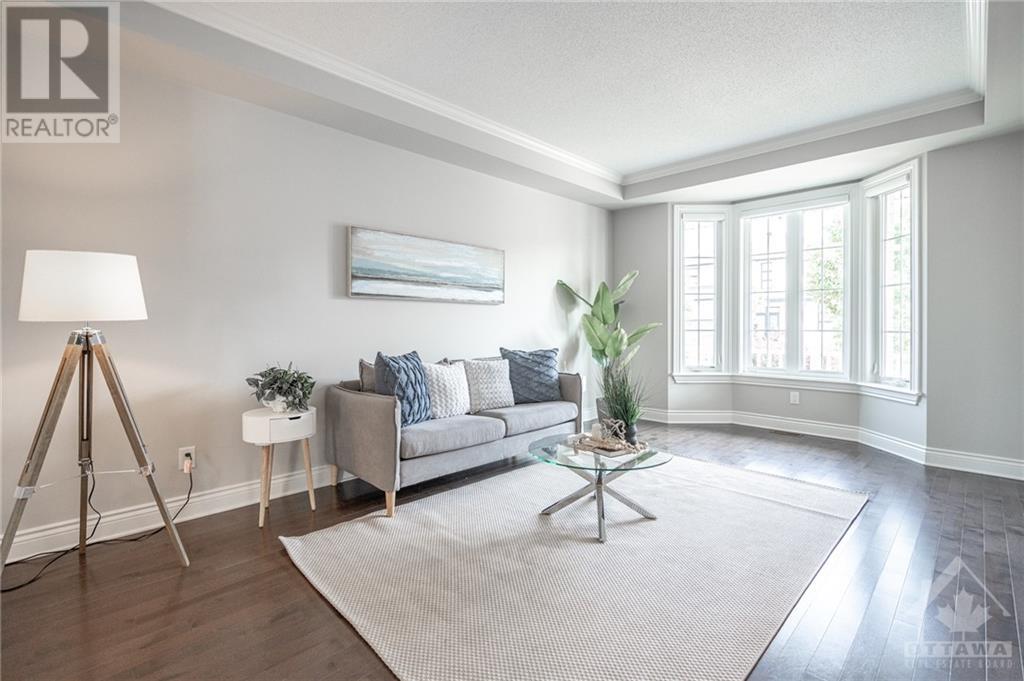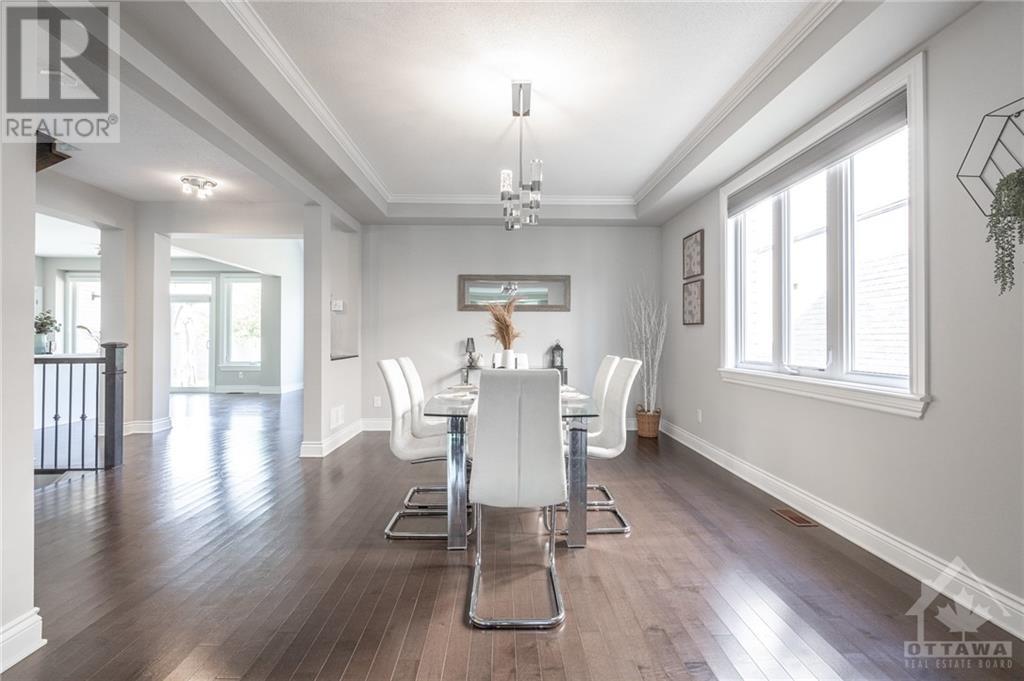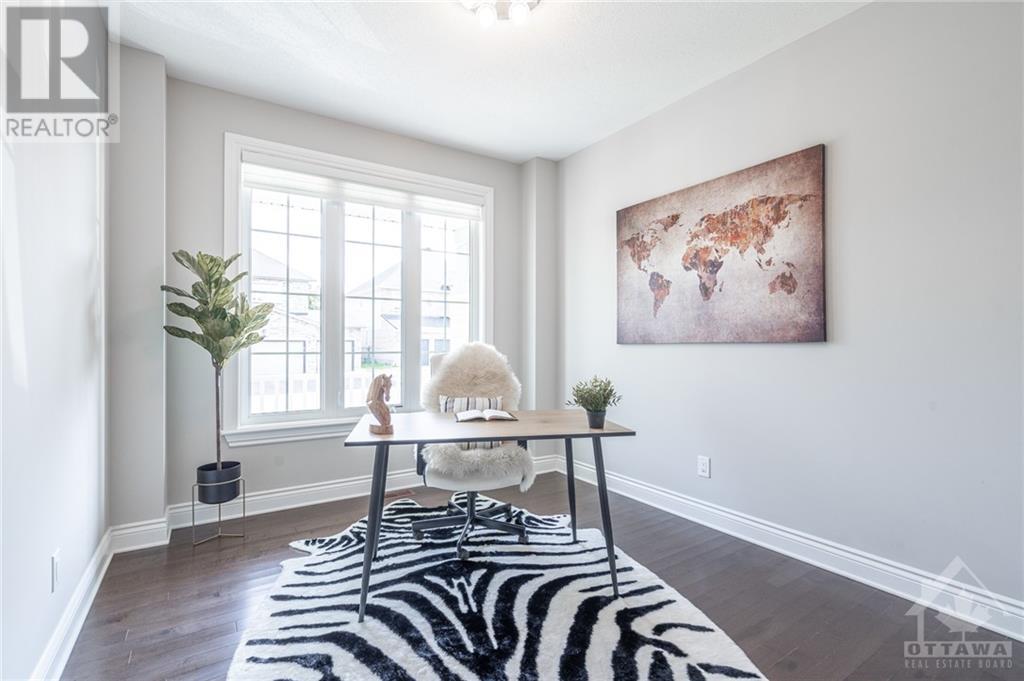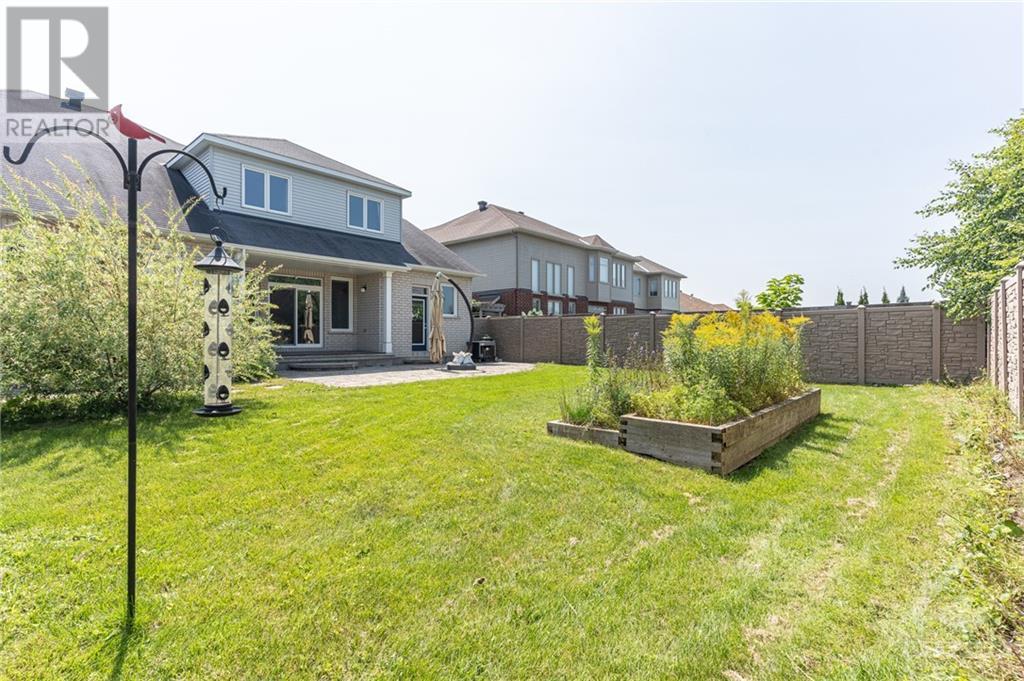289 Trailgate Street Ottawa, Ontario K1V 0Z7
$1,499,000
Welcome this beautiful neighbourhood of "The Landing" in Riverside South! This dream house will surely impress. This modern design home sits on 60 x 120 feet premium lot with 3 car garage attached, boasting 4500+ SF of finished living space (3745+1500 finished basement). Features 5 beds, 5 baths, 1 office and 1 Multi-purpose Rm, w/over 200K on upgrades, Main floor features 9ft ceilings with a open to below family room, the kitchen w/large island & pantry opens to family room with lots of windows & a fireplace, 2nd floor consists of 4 beds including the primary bed with big ensuite & huge walking in closet, The 2nd & 3rd bedrooms share a Jack&Jill full bath & 4th bedroom is a great guest room with ensuite. Fully finished basement with large living areas, bar, 1 full bath, 1 bedroom & a Multi-purpose Room 1 storage and 1 big closet with shoe rack. also the bonus custom build bathtub is great for Children or pets coming back from out door play, Book a visit to this beautiful home today! (id:19720)
Property Details
| MLS® Number | 1407318 |
| Property Type | Single Family |
| Neigbourhood | The Landing at Riverside South |
| Parking Space Total | 7 |
Building
| Bathroom Total | 5 |
| Bedrooms Above Ground | 4 |
| Bedrooms Below Ground | 1 |
| Bedrooms Total | 5 |
| Basement Development | Finished |
| Basement Type | Full (finished) |
| Constructed Date | 2014 |
| Construction Style Attachment | Detached |
| Cooling Type | Central Air Conditioning |
| Exterior Finish | Brick |
| Fireplace Present | Yes |
| Fireplace Total | 2 |
| Flooring Type | Hardwood, Tile, Vinyl |
| Foundation Type | Poured Concrete |
| Half Bath Total | 1 |
| Heating Fuel | Natural Gas |
| Heating Type | Forced Air |
| Stories Total | 2 |
| Type | House |
| Utility Water | Municipal Water |
Parking
| Attached Garage |
Land
| Acreage | No |
| Sewer | Municipal Sewage System |
| Size Depth | 120 Ft |
| Size Frontage | 60 Ft |
| Size Irregular | 60 Ft X 120 Ft |
| Size Total Text | 60 Ft X 120 Ft |
| Zoning Description | Res |
Rooms
| Level | Type | Length | Width | Dimensions |
|---|---|---|---|---|
| Second Level | Primary Bedroom | 20'0" x 13'0" | ||
| Second Level | Bedroom | 10'1" x 13'2" | ||
| Second Level | Bedroom | 12'1" x 14'0" | ||
| Second Level | Bedroom | 14'3" x 12'0" | ||
| Second Level | Laundry Room | Measurements not available | ||
| Basement | Hobby Room | Measurements not available | ||
| Basement | Bedroom | 11'5" x 12'6" | ||
| Basement | 3pc Bathroom | Measurements not available | ||
| Basement | Recreation Room | Measurements not available | ||
| Basement | Storage | Measurements not available | ||
| Basement | Utility Room | Measurements not available | ||
| Main Level | Living Room | 12'0" x 17'6" | ||
| Main Level | Dining Room | 12'0" x 17'6" | ||
| Main Level | Office | 10'0" x 11'4" | ||
| Main Level | Family Room/fireplace | 21'0" x 17'1" | ||
| Main Level | Kitchen | 16'7" x 10'9" | ||
| Main Level | Mud Room | 9'0" x 8'0" |
Interested?
Contact us for more information
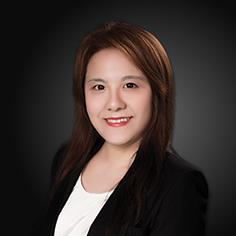
Ying Tian
Broker
1000 Innovation Dr, 5th Floor Unit A
Kanata, Ontario K2K 3E7
(613) 518-2008





