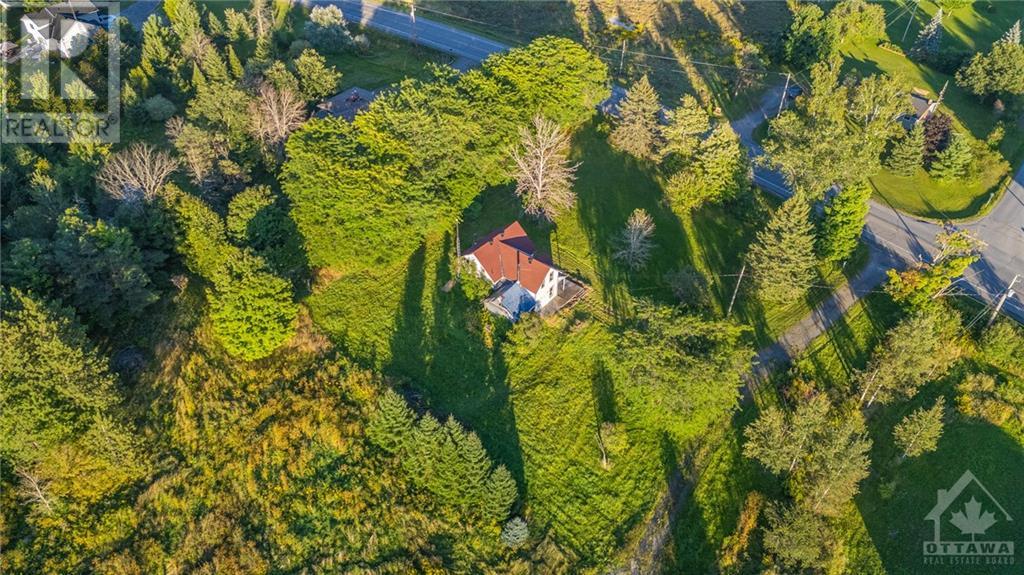1102 Perth Road Beckwith, Ontario K7A 4S7
$550,000
ATTENTION all Contractors; Developers and Investors - this is a great opportunity to look into possibilities of renovating this old farm house or building a new one on a amazing - 4.77 acre lot backing and siding onto the very popular "Moodie Estates" an amazing and beautiful development by Parkview Homes!! The location as well is great as the Farm House/Lot is situated close to Carleton Place; Perth; Smith Falls, Stittsville/Kanata and Ottawa - providing the ease of ideal country living and convenience of being close to all amenities! 24 Hour irrevocable on all offers. (id:19720)
Property Details
| MLS® Number | 1407291 |
| Property Type | Single Family |
| Neigbourhood | Gillies Corners |
| Amenities Near By | Golf Nearby, Recreation Nearby, Shopping |
| Parking Space Total | 10 |
| Road Type | Paved Road |
Building
| Bathroom Total | 1 |
| Bedrooms Above Ground | 3 |
| Bedrooms Total | 3 |
| Appliances | Refrigerator, Dishwasher, Dryer, Stove, Washer |
| Basement Development | Unfinished |
| Basement Features | Low |
| Basement Type | Unknown (unfinished) |
| Constructed Date | 1900 |
| Construction Style Attachment | Detached |
| Cooling Type | None |
| Exterior Finish | Wood |
| Fixture | Drapes/window Coverings |
| Flooring Type | Mixed Flooring, Wood |
| Foundation Type | Stone |
| Heating Fuel | Oil |
| Heating Type | Forced Air |
| Stories Total | 2 |
| Type | House |
| Utility Water | Dug Well |
Parking
| Gravel |
Land
| Acreage | No |
| Land Amenities | Golf Nearby, Recreation Nearby, Shopping |
| Sewer | Septic System |
| Size Depth | 561 Ft ,11 In |
| Size Frontage | 228 Ft ,5 In |
| Size Irregular | 228.4 Ft X 561.93 Ft (irregular Lot) |
| Size Total Text | 228.4 Ft X 561.93 Ft (irregular Lot) |
| Zoning Description | Residential |
Rooms
| Level | Type | Length | Width | Dimensions |
|---|---|---|---|---|
| Second Level | Primary Bedroom | 15'0" x 9'0" | ||
| Second Level | Bedroom | 12'0" x 11'4" | ||
| Second Level | Bedroom | 12'0" x 10'0" | ||
| Second Level | Full Bathroom | Measurements not available | ||
| Main Level | Kitchen | 18'0" x 14'4" | ||
| Main Level | Laundry Room | 9'6" x 7'6" | ||
| Main Level | Living Room | 25'6" x 12'6" | ||
| Main Level | Foyer | 16'9" x 5'4" |
https://www.realtor.ca/real-estate/27301005/1102-perth-road-beckwith-gillies-corners
Interested?
Contact us for more information

Brent Conley
Salesperson
www.brentconley.ca/

6081 Hazeldean Road, 12b
Ottawa, Ontario K2S 1B9
(613) 831-9287
(613) 831-9290
www.teamrealty.ca

David Bilowus
Salesperson
www.wesellottawa.ca/

6081 Hazeldean Road, 12b
Ottawa, Ontario K2S 1B9
(613) 831-9287
(613) 831-9290
www.teamrealty.ca























