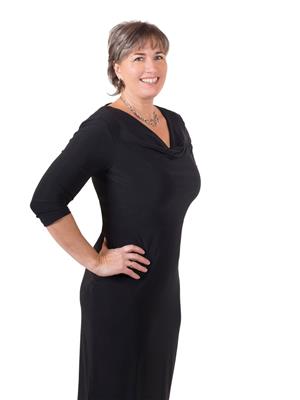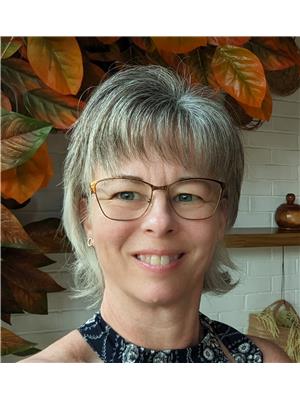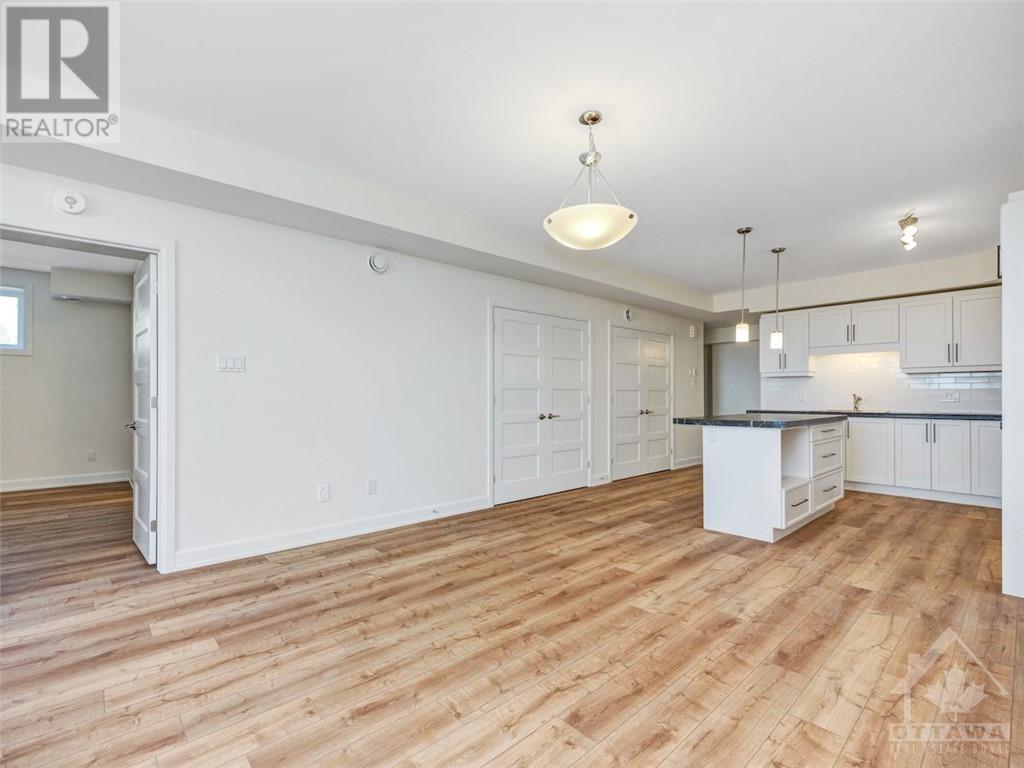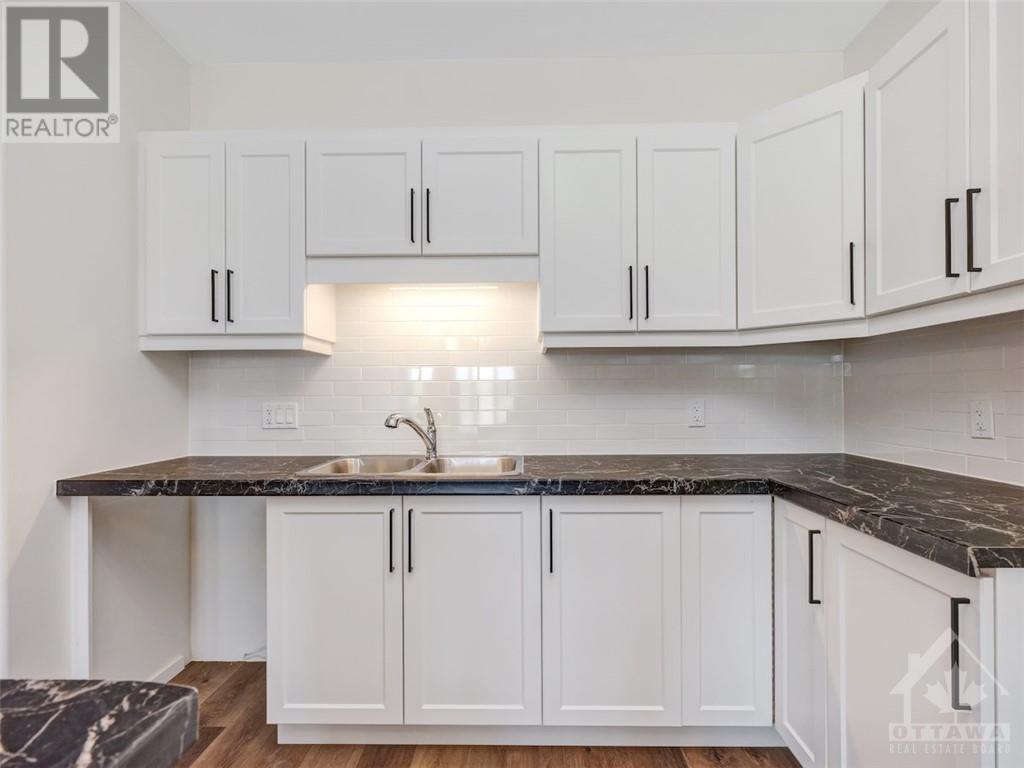906 Chablis Crescent Unit#a Embrun, Ontario K0A 1W0
$2,150 Monthly
Lower level Duplex. Brand new spacious 2 bdrm, 2 full bathroom unit. Modern open concept floor plan features a nice flow of kitchen/dining/living area that has huge windows to bring in loads of natural light. Kitchen has backsplash, soft close cabinetry, large pantry. 9 ft ceilings throughout the unit. Large tiles & luxury vinal flooring throughout. Primary bedrm features 5 pc ensuite, 7ft glass shower, walk-in closet. 2nd bdrm is located just across from the 3 pc bath. In unit laundry, plenty of storage. Min one year lease term. Located in Ste Marie Hamlet. Tenant pays rent + Gas/Hydro/Water/Internet. Close to parks, groceries, pharmacy, restaurants, arena and just 25 min to Ottawa! Driveway has room for 2 cars. Available Nov 1st. (id:19720)
Property Details
| MLS® Number | 1407684 |
| Property Type | Single Family |
| Neigbourhood | St Marie Hamlet Embrun |
| Amenities Near By | Recreation Nearby, Shopping |
| Communication Type | Internet Access |
| Community Features | School Bus |
| Parking Space Total | 2 |
Building
| Bathroom Total | 2 |
| Bedrooms Below Ground | 2 |
| Bedrooms Total | 2 |
| Amenities | Laundry - In Suite |
| Appliances | Refrigerator, Dishwasher, Dryer, Hood Fan, Stove, Washer |
| Basement Development | Not Applicable |
| Basement Type | None (not Applicable) |
| Constructed Date | 2023 |
| Cooling Type | Central Air Conditioning |
| Exterior Finish | Stone, Siding |
| Fireplace Present | Yes |
| Fireplace Total | 1 |
| Flooring Type | Tile, Vinyl |
| Heating Fuel | Natural Gas |
| Heating Type | Forced Air |
| Stories Total | 1 |
| Size Exterior | 1488 Sqft |
| Type | Apartment |
| Utility Water | Municipal Water |
Parking
| None | |
| Surfaced |
Land
| Acreage | No |
| Land Amenities | Recreation Nearby, Shopping |
| Sewer | Municipal Sewage System |
| Size Irregular | * Ft X * Ft |
| Size Total Text | * Ft X * Ft |
| Zoning Description | Residential |
Rooms
| Level | Type | Length | Width | Dimensions |
|---|---|---|---|---|
| Lower Level | Primary Bedroom | 13'11" x 13'1" | ||
| Lower Level | 4pc Ensuite Bath | 10'6" x 10'6" | ||
| Lower Level | Other | 7'3" x 5'3" | ||
| Lower Level | 3pc Bathroom | 9'11" x 4'11" | ||
| Lower Level | Kitchen | 13'9" x 11'6" | ||
| Lower Level | Dining Room | 11'3" x 13'9" | ||
| Lower Level | Bedroom | 10'7" x 9'11" | ||
| Lower Level | Utility Room | 16'11" x 9'0" | ||
| Lower Level | Laundry Room | 6'9" x 5'6" | ||
| Lower Level | Other | 18'3" x 20'6" | ||
| Lower Level | Living Room | 13'9" x 13'9" |
https://www.realtor.ca/real-estate/27305487/906-chablis-crescent-unita-embrun-st-marie-hamlet-embrun
Interested?
Contact us for more information

Marilyn Scribnock
Salesperson

2148 Carling Ave., Units 5 & 6
Ottawa, Ontario K2A 1H1
(613) 829-1818
www.kwintegrity.ca/

Michelle Scribnock
Salesperson

2148 Carling Ave., Units 5 & 6
Ottawa, Ontario K2A 1H1
(613) 829-1818
www.kwintegrity.ca/














