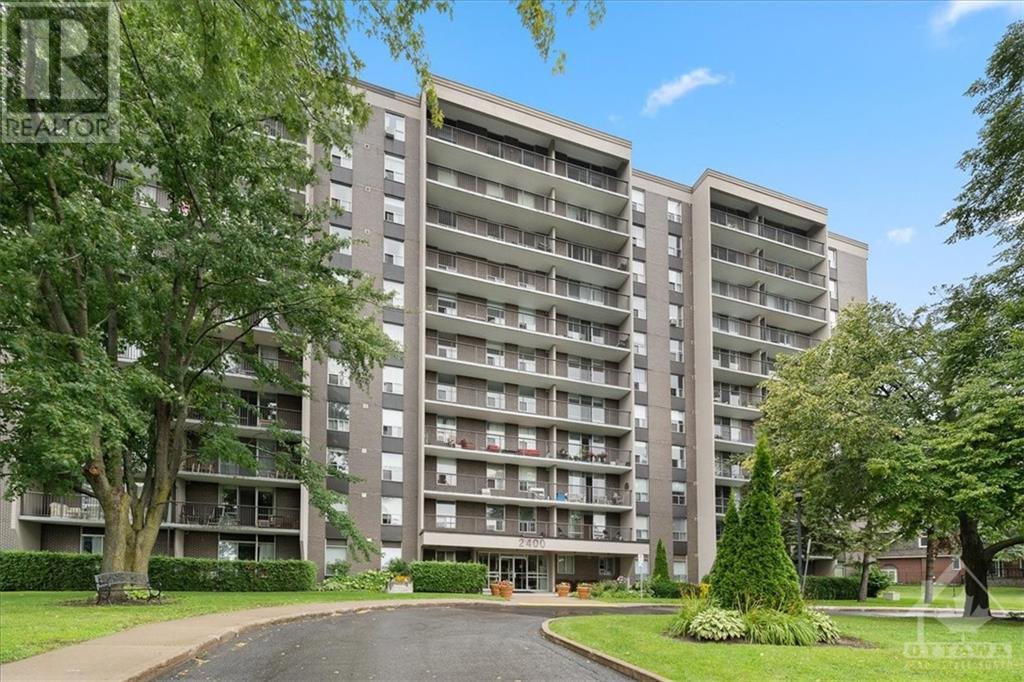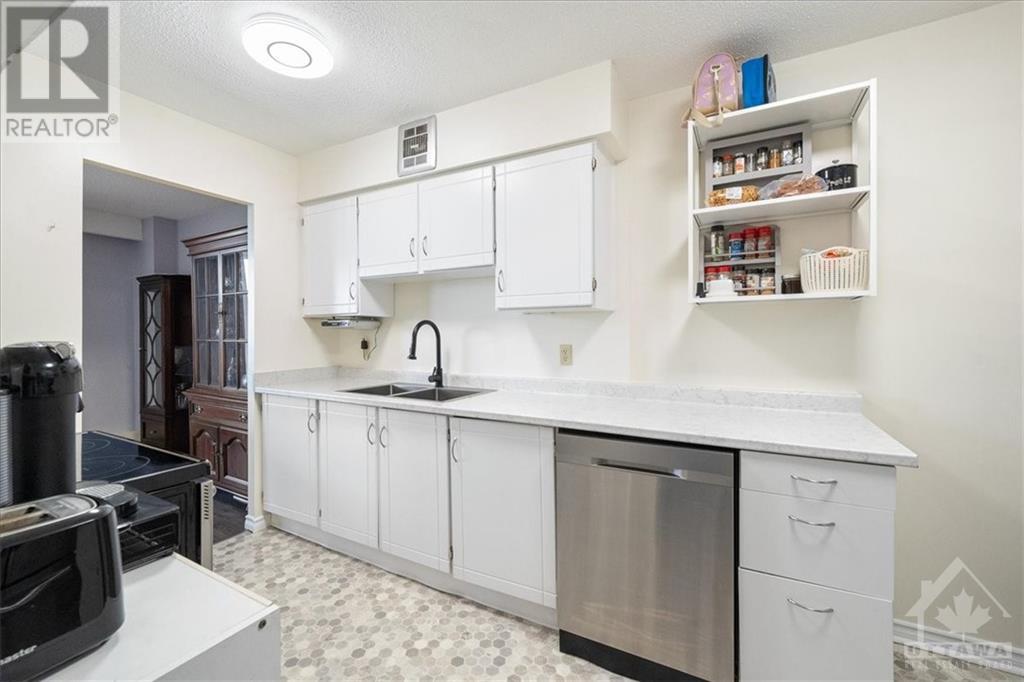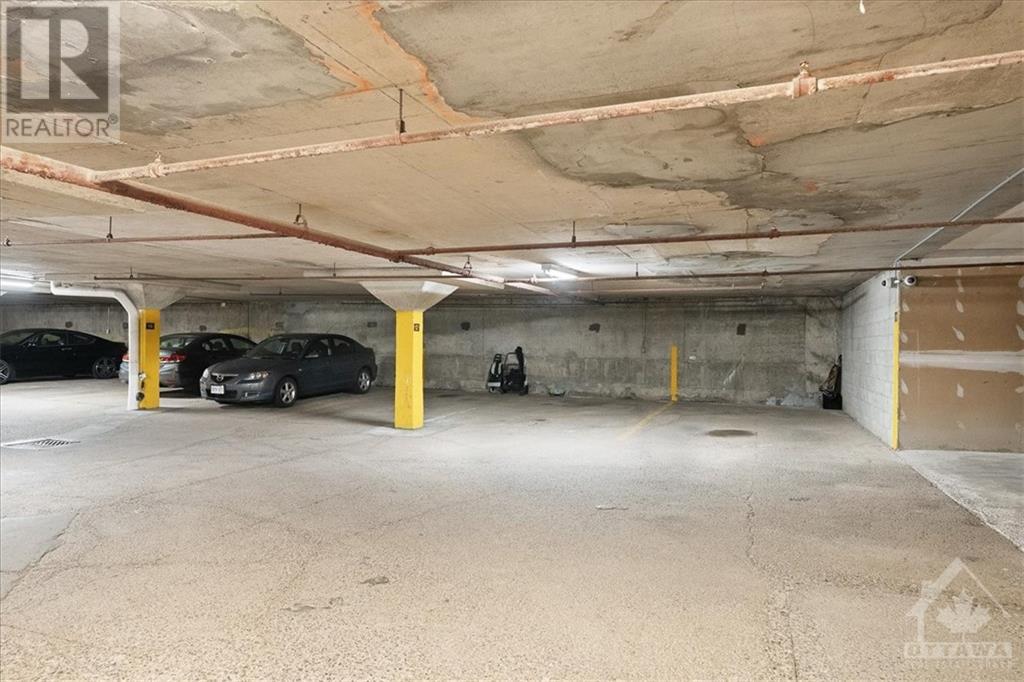2400 Virginia Drive Unit#1102 Ottawa, Ontario K1H 8L3
$374,900Maintenance, Landscaping, Heat, Electricity, Water, Other, See Remarks, Condominium Amenities, Reserve Fund Contributions
$802.63 Monthly
Maintenance, Landscaping, Heat, Electricity, Water, Other, See Remarks, Condominium Amenities, Reserve Fund Contributions
$802.63 MonthlyWelcome to 1102-2400 Virginia Drive—a rarely available, 3 bedroom condo on the top-floor in sought-after Guildwood Estates. This spacious unit offers maintenance-free living in a quiet, well-maintained building w/exceptional proximity to schools, transit, parks, & Herongate Square Plaza. Inside, you’ll find an excellent layout w/laminate flooring. The expansive living room provides access to a large balcony spanning the length of the lvng/dining rm, offering calming west-facing views of the neighbourhood & breathtaking sunsets. The well-designed galley kitchen, features white cabinets, modern vinyl flooring, & SS appliances, is conveniently located next to the formal dining room—perfect for entertaining. The primary bedroom offers a peaceful retreat & its own private 2pc ensuite & generous WIC. Whether you're looking to downsize, invest or seeking a comfortable & convenient home in a vibrant community, this unit is a fantastic opportunity to enjoy the best of Guildwood Estates living. (id:19720)
Property Details
| MLS® Number | 1407767 |
| Property Type | Single Family |
| Neigbourhood | Guildwood Estates |
| Amenities Near By | Public Transit, Recreation Nearby, Shopping |
| Community Features | Adult Oriented, Pets Allowed With Restrictions |
| Features | Elevator, Balcony |
| Parking Space Total | 3 |
Building
| Bathroom Total | 2 |
| Bedrooms Above Ground | 3 |
| Bedrooms Total | 3 |
| Amenities | Laundry Facility, Exercise Centre |
| Appliances | Refrigerator, Dishwasher, Stove |
| Basement Development | Not Applicable |
| Basement Type | None (not Applicable) |
| Constructed Date | 1975 |
| Cooling Type | Wall Unit |
| Exterior Finish | Brick |
| Fixture | Drapes/window Coverings |
| Flooring Type | Laminate, Linoleum |
| Foundation Type | Poured Concrete |
| Half Bath Total | 1 |
| Heating Fuel | Natural Gas |
| Heating Type | Hot Water Radiator Heat |
| Stories Total | 1 |
| Type | Apartment |
| Utility Water | Municipal Water |
Parking
| Underground | |
| Surfaced |
Land
| Acreage | No |
| Land Amenities | Public Transit, Recreation Nearby, Shopping |
| Sewer | Municipal Sewage System |
| Zoning Description | Residential |
Rooms
| Level | Type | Length | Width | Dimensions |
|---|---|---|---|---|
| Main Level | Living Room | 11'0" x 21'6" | ||
| Main Level | Dining Room | 9'9" x 7'4" | ||
| Main Level | Kitchen | 13'6" x 7'7" | ||
| Main Level | Primary Bedroom | 10'3" x 16'3" | ||
| Main Level | Bedroom | 12'8" x 9'9" | ||
| Main Level | Bedroom | 9'1" x 11'4" | ||
| Main Level | Full Bathroom | 5'0" x 8'6" | ||
| Main Level | 2pc Ensuite Bath | 5'0" x 5'0" |
https://www.realtor.ca/real-estate/27315398/2400-virginia-drive-unit1102-ottawa-guildwood-estates
Interested?
Contact us for more information

Jason Pilon
Broker of Record
www.pilongroup.com/
https://www.facebook.com/pilongroup
https://www.linkedin.com/company/pilon-real-estate-group
https://twitter.com/pilongroup

4366 Innes Road, Unit 201
Ottawa, ON K4A 3W3
(613) 590-2910
(613) 590-3079
www.pilongroup.com

Erik Faucon
Salesperson
www.pilongroup.com/

4366 Innes Road, Unit 201
Ottawa, ON K4A 3W3
(613) 590-2910
(613) 590-3079
www.pilongroup.com





























