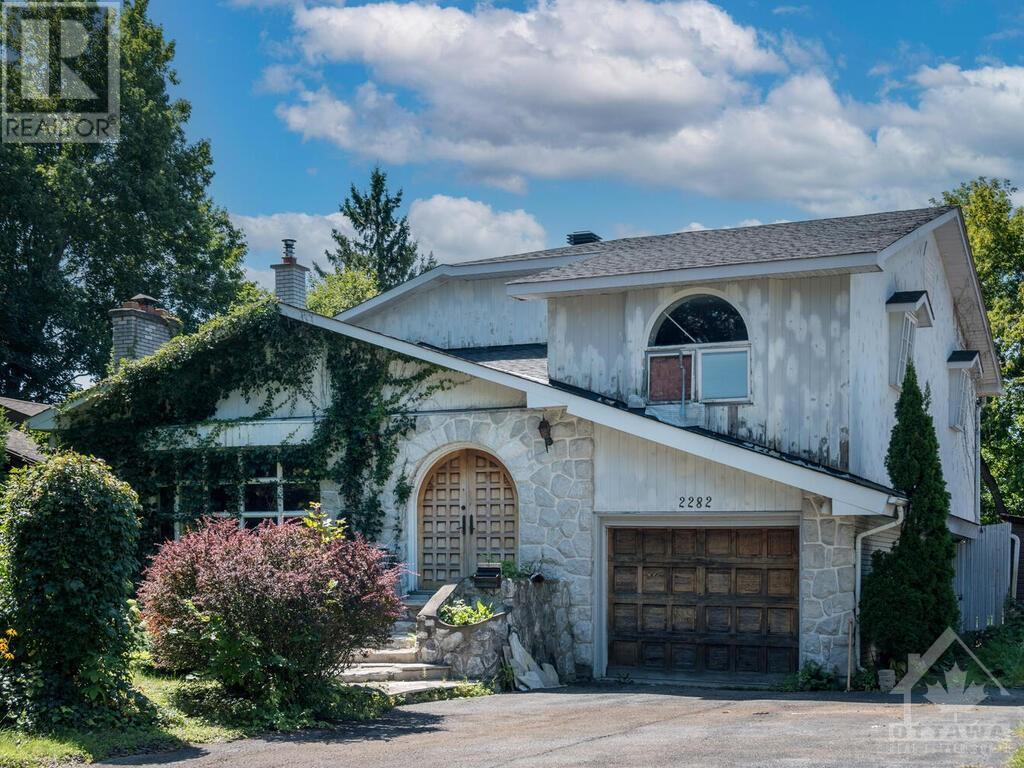Call Us: 613-457-5000
2282 Crane Street Ottawa, Ontario K1G 3C7
3 Bedroom
3 Bathroom
Inground Pool
Central Air Conditioning
Forced Air
$850,000
Fabulous location close to OTTAWA GENERAL, CHEO AND PERLEY HEALTH This customized home on a a lovely quiet street in Elmvale Acres/Urbandale is in walking distance to schools, parks, recreation and shops. Other rooms are unfinished playroom and furnace room. It is a perfect home for a growing family to make their own. Appliances are “as is”. Pool has not been used for 5+ years. 24 hours required for viewings due to work schedules. (id:19720)
Property Details
| MLS® Number | 1408887 |
| Property Type | Single Family |
| Neigbourhood | URBANDALE ACRES |
| Amenities Near By | Airport, Shopping |
| Communication Type | Internet Access |
| Community Features | Family Oriented |
| Features | Automatic Garage Door Opener |
| Parking Space Total | 5 |
| Pool Type | Inground Pool |
Building
| Bathroom Total | 3 |
| Bedrooms Above Ground | 3 |
| Bedrooms Total | 3 |
| Appliances | Refrigerator, Dishwasher, Dryer, Stove, Washer |
| Basement Development | Unfinished |
| Basement Type | Full (unfinished) |
| Constructed Date | 1963 |
| Construction Style Attachment | Detached |
| Cooling Type | Central Air Conditioning |
| Exterior Finish | Stone, Siding |
| Fixture | Ceiling Fans |
| Flooring Type | Carpeted, Wood, Ceramic |
| Foundation Type | Poured Concrete |
| Half Bath Total | 1 |
| Heating Fuel | Oil |
| Heating Type | Forced Air |
| Type | House |
| Utility Water | Municipal Water |
Parking
| Attached Garage |
Land
| Acreage | No |
| Fence Type | Fenced Yard |
| Land Amenities | Airport, Shopping |
| Sewer | Municipal Sewage System |
| Size Depth | 136 Ft |
| Size Frontage | 60 Ft |
| Size Irregular | 60 Ft X 136 Ft |
| Size Total Text | 60 Ft X 136 Ft |
| Zoning Description | R10 |
Rooms
| Level | Type | Length | Width | Dimensions |
|---|---|---|---|---|
| Second Level | Primary Bedroom | 18’0” x 14’8” | ||
| Second Level | Bedroom | 15’0” x 10’2” | ||
| Second Level | Bedroom | 13’0” x 11’0” | ||
| Basement | Other | 25’8” x 12’0” | ||
| Basement | Other | 13’0” x 11’0” | ||
| Lower Level | Family Room | 25’8” x 11’5” | ||
| Main Level | Living Room | 19’3” x 12’0” | ||
| Main Level | Dining Room | 12’0” x 11’0” | ||
| Main Level | Kitchen | 13’0” x 12’0” | ||
| Main Level | Solarium | 18’6” x 16’3” | ||
| Main Level | Family Room | 19’0” x 14’0” |
https://www.realtor.ca/real-estate/27347859/2282-crane-street-ottawa-urbandale-acres
Interested?
Contact us for more information

Carol Bridal
Salesperson

RE/MAX Affiliates Realty Ltd.
747 Silver Seven Road Unit 29
Ottawa, Ontario K2V 0H2
747 Silver Seven Road Unit 29
Ottawa, Ontario K2V 0H2
(613) 457-5000
(613) 482-9111
www.remaxaffiliates.ca























