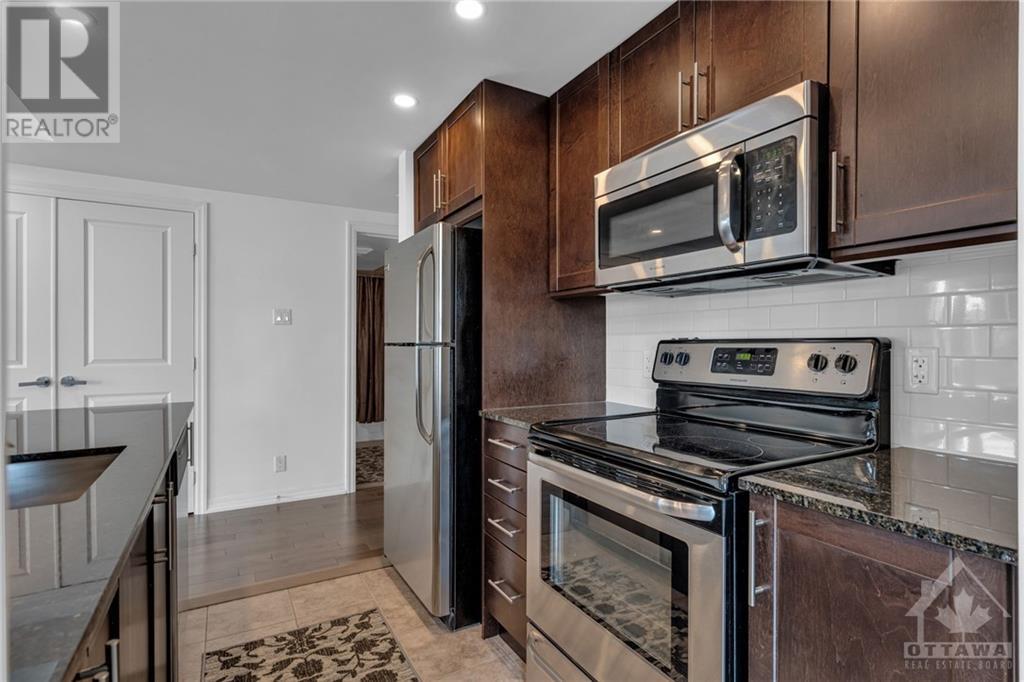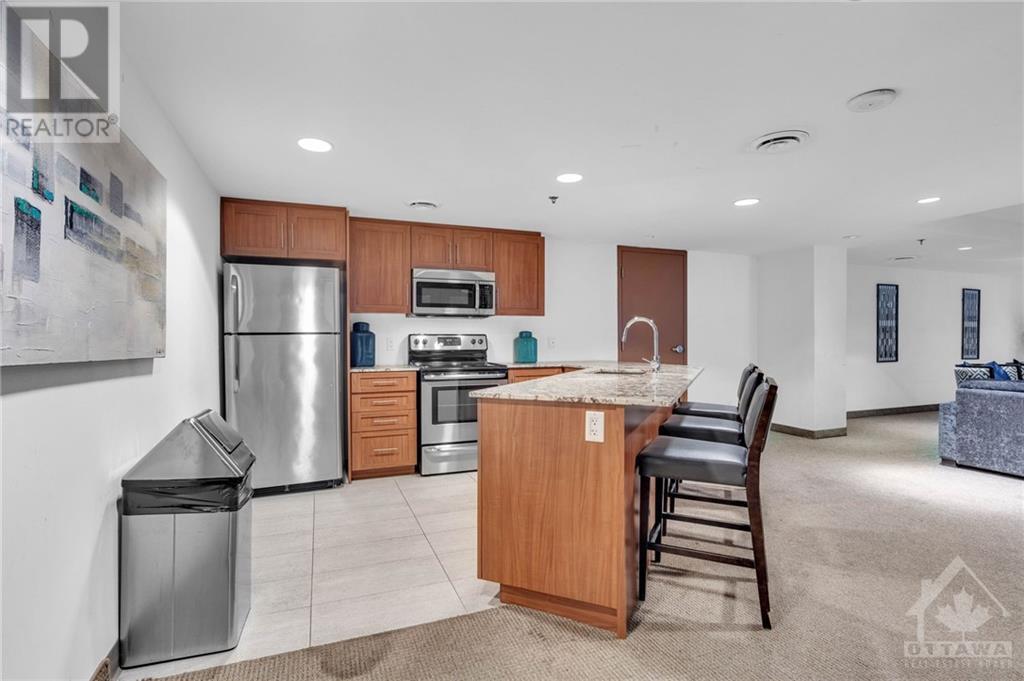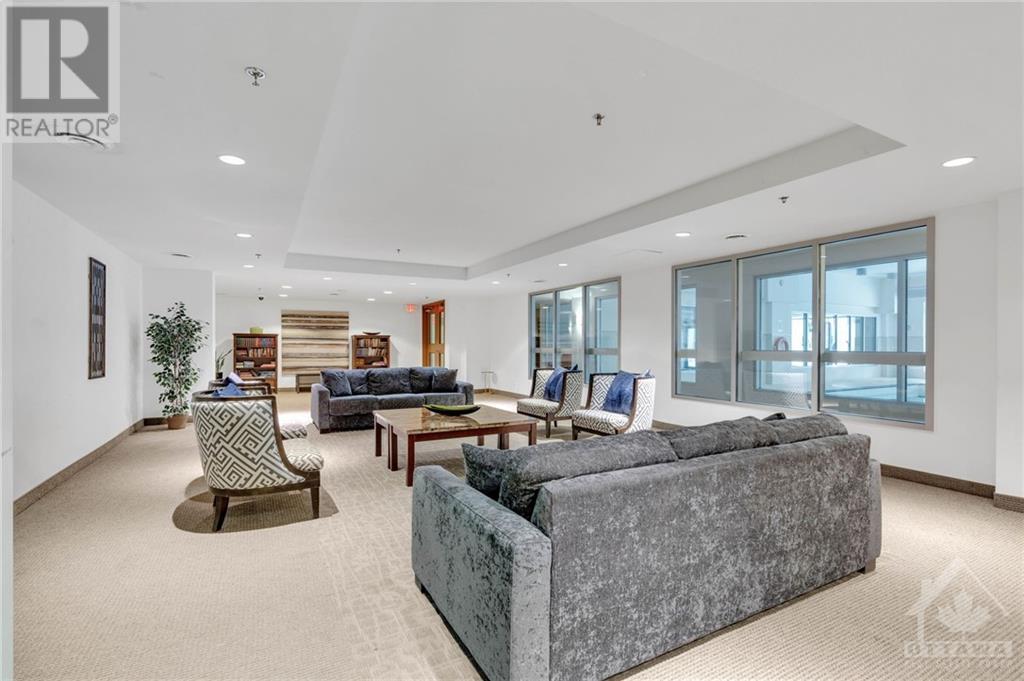242 Rideau Street Unit#306 Ottawa, Ontario K1N 0B7
$2,500 Monthly
Welcome to Claridge Plaza III, unit #306—your urban oasis in Downtown Ottawa. This stylish one-bedroom, one-bathroom condo offers 890 sq ft of sophisticated living space just steps from essential building amenities. Inside, elegant hardwood floors and large windows fill the space with natural light and city views. The spacious layout features a generous bedroom with an oversized walk-in closet for ample storage. The open design connects the kitchen and living areas, ideal for cooking and entertaining. Enjoy your morning coffee or unwind in the evening on your balcony, soaking in the lively downtown atmosphere. A private terrace leads to a common patio with a BBQ and gas fire pit, perfect for gatherings. Located near ByWard Market, the O-Train, and the Rideau Canal, you’ll have dining, shopping, and entertainment options at your doorstep, blending urban convenience with stylish comfort. Parking available - $200, Storage available - $200, additional to rental price of the unit. (id:19720)
Property Details
| MLS® Number | 1408959 |
| Property Type | Single Family |
| Neigbourhood | Sandy Hill/Lower Town |
| Amenities Near By | Public Transit, Recreation Nearby, Shopping, Water Nearby |
| Features | Elevator, Balcony |
| Parking Space Total | 1 |
| Pool Type | Indoor Pool |
| Structure | Patio(s) |
Building
| Bathroom Total | 1 |
| Bedrooms Above Ground | 1 |
| Bedrooms Total | 1 |
| Amenities | Sauna, Storage - Locker, Laundry - In Suite, Exercise Centre |
| Appliances | Refrigerator, Dishwasher, Dryer, Hood Fan, Microwave, Stove, Washer |
| Basement Development | Not Applicable |
| Basement Type | None (not Applicable) |
| Constructed Date | 2014 |
| Cooling Type | Central Air Conditioning |
| Exterior Finish | Concrete |
| Fire Protection | Security |
| Fixture | Drapes/window Coverings |
| Flooring Type | Hardwood, Tile |
| Foundation Type | Poured Concrete |
| Heating Fuel | Natural Gas |
| Heating Type | Forced Air |
| Stories Total | 1 |
| Type | Apartment |
| Utility Water | Municipal Water |
Parking
| Underground |
Land
| Acreage | No |
| Land Amenities | Public Transit, Recreation Nearby, Shopping, Water Nearby |
| Sewer | Municipal Sewage System |
| Size Irregular | * Ft X * Ft |
| Size Total Text | * Ft X * Ft |
| Zoning Description | Md S61 |
Rooms
| Level | Type | Length | Width | Dimensions |
|---|---|---|---|---|
| Main Level | Foyer | 7'0" x 6'0" | ||
| Main Level | Kitchen | 17'9" x 23'7" | ||
| Main Level | Bedroom | 10'3" x 12'1" | ||
| Main Level | Other | 4'10" x 6'5" | ||
| Main Level | 4pc Bathroom | 5'3" x 9'3" |
https://www.realtor.ca/real-estate/27347858/242-rideau-street-unit306-ottawa-sandy-hilllower-town
Interested?
Contact us for more information

Elena Dembinsky
Salesperson
elenadembinsky.ca/
https://www.facebook.com/elenareinfo.ca/?ref=pages_you_manage
https://www.linkedin.com/in/elenadembinsky/
292 Somerset Street West
Ottawa, Ontario K2P 0J6
(613) 422-8688
(613) 422-6200
ottawacentral.evrealestate.com/

































