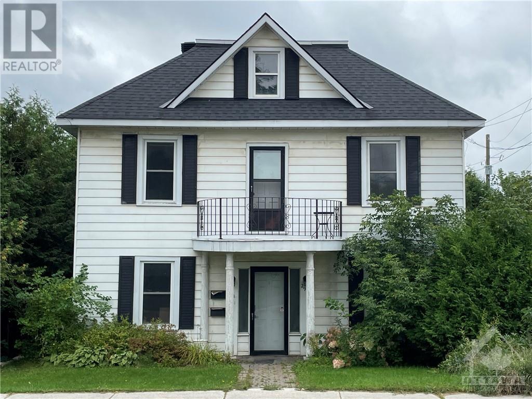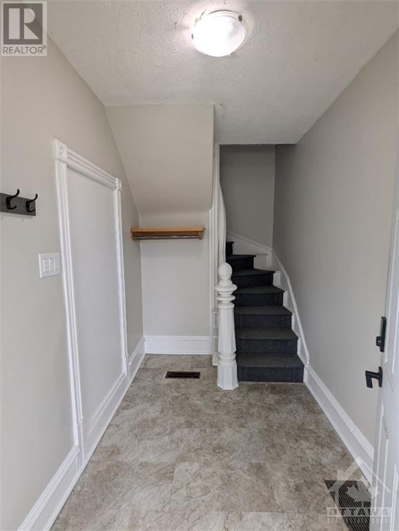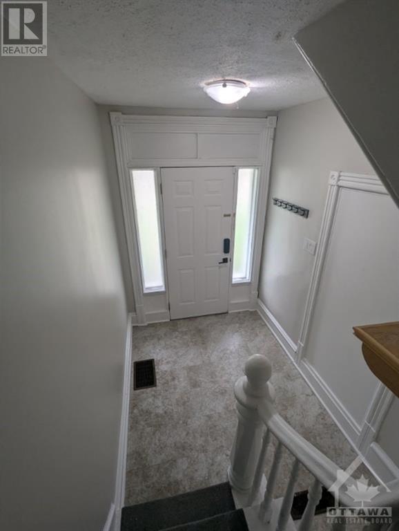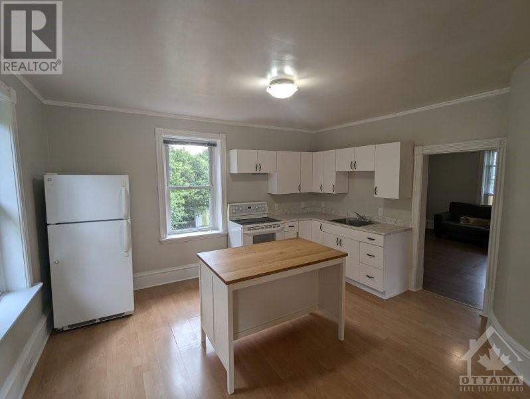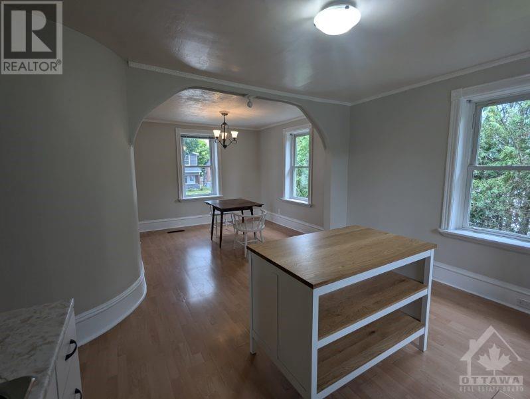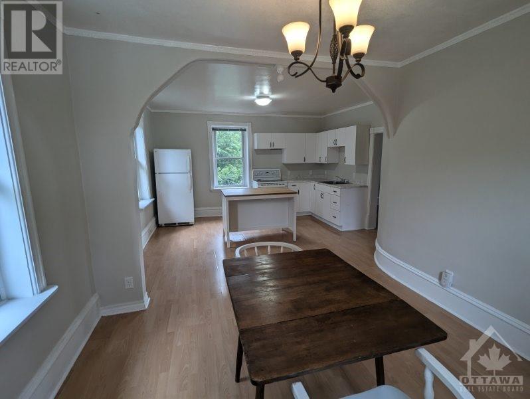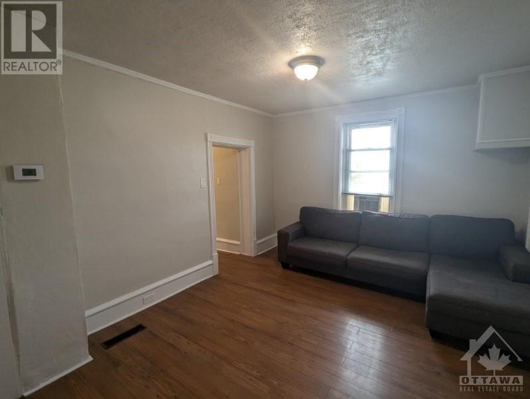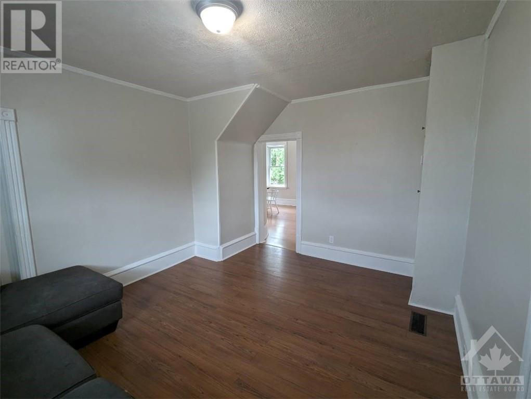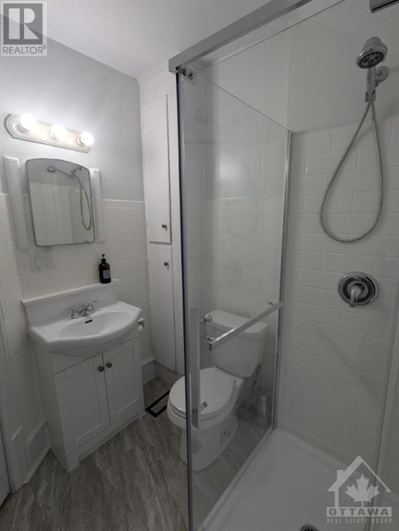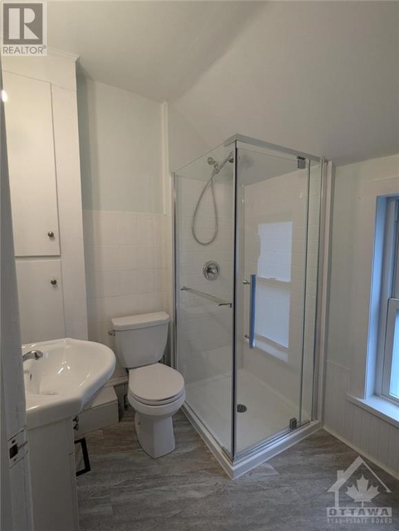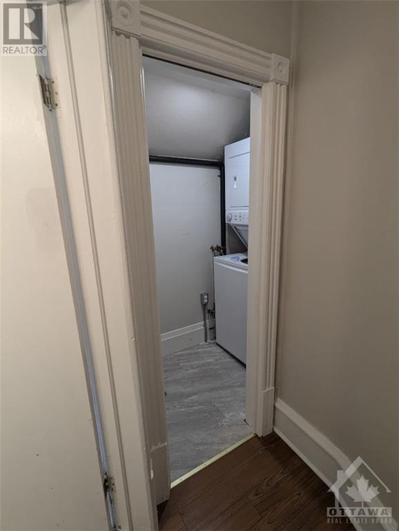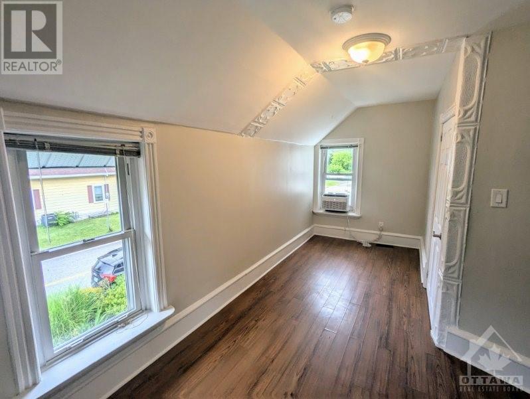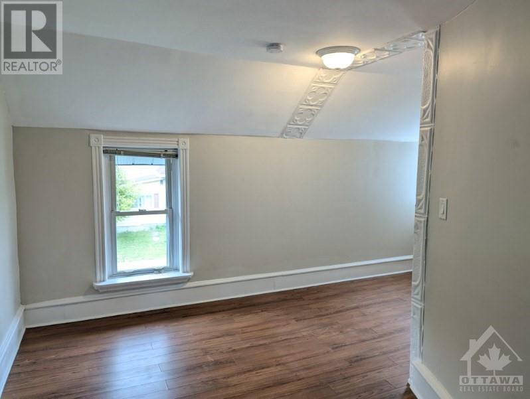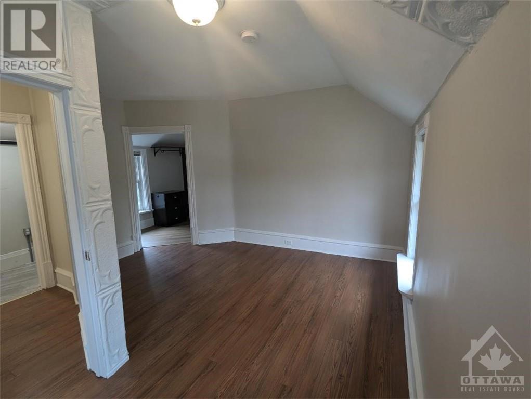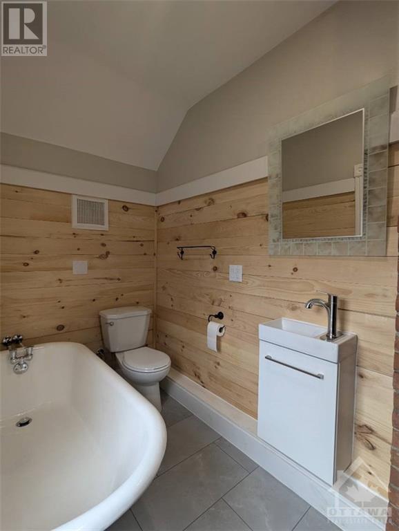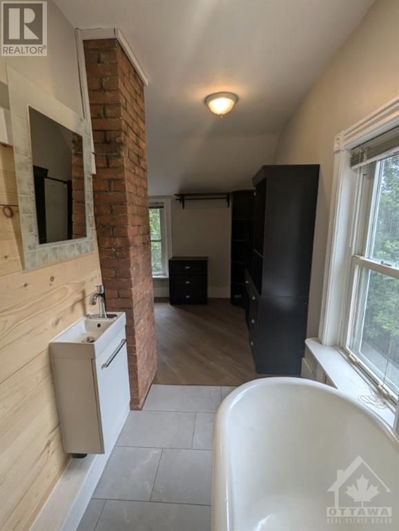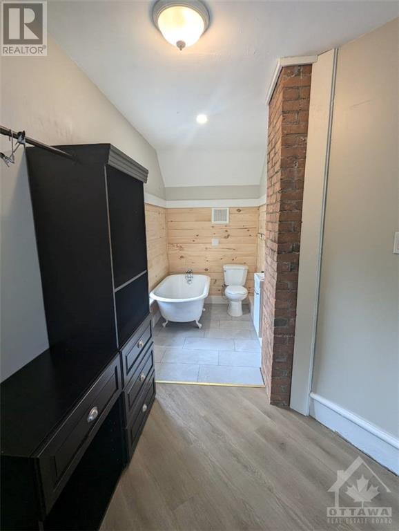290 Elgin Street W Unit#2 Arnprior, Ontario K7S 1P6
$1,900 Monthly
Available immediately! A charming and quaint multi-level 2-bedroom 2-bathroom apartment offers the perfect combination of space and comfort in a quiet and safe neighbourhood. The kitchen boasts ample counter space with an island, providing the perfect backdrop for your culinary creations. Adjacent to the kitchen, you'll find a spacious living room and a laundry room making household chores a breeze. And for those looking for additional storage space, the attic is just a few steps away. Both bedrooms are generously sized and boast plenty of natural light, creating a cozy and inviting atmosphere for rest and relaxation. The bathrooms are equally impressive, with modern fixtures and finishes that add a touch of luxury to this already elegant home. Two parking spaces included. Close to schools, healthcare facilities, parks and supermarkets. (id:19720)
Property Details
| MLS® Number | 1409688 |
| Property Type | Single Family |
| Neigbourhood | Arnprior |
| Amenities Near By | Recreation Nearby, Shopping |
| Features | Corner Site |
| Parking Space Total | 2 |
Building
| Bathroom Total | 2 |
| Bedrooms Above Ground | 2 |
| Bedrooms Total | 2 |
| Amenities | Laundry - In Suite |
| Appliances | Refrigerator, Dryer, Stove, Washer |
| Basement Development | Not Applicable |
| Basement Type | None (not Applicable) |
| Constructed Date | 1956 |
| Cooling Type | Central Air Conditioning |
| Exterior Finish | Siding |
| Flooring Type | Laminate, Tile |
| Heating Fuel | Natural Gas |
| Heating Type | Forced Air |
| Stories Total | 2 |
| Type | Apartment |
| Utility Water | Municipal Water |
Parking
| Surfaced |
Land
| Acreage | No |
| Land Amenities | Recreation Nearby, Shopping |
| Sewer | Municipal Sewage System |
| Size Irregular | * Ft X * Ft |
| Size Total Text | * Ft X * Ft |
| Zoning Description | Residential |
Rooms
| Level | Type | Length | Width | Dimensions |
|---|---|---|---|---|
| Main Level | Bedroom | 10'3" x 10'10" | ||
| Main Level | Bedroom | 17'0" x 9'9" | ||
| Main Level | Kitchen | 14'1" x 12'1" | ||
| Main Level | Dining Room | 10'8" x 9'10" | ||
| Main Level | Living Room | 14'3" x 11'9" | ||
| Main Level | 3pc Bathroom | 6'3" x 6'3" |
https://www.realtor.ca/real-estate/27353869/290-elgin-street-w-unit2-arnprior-arnprior
Interested?
Contact us for more information

Chris Millette
Salesperson
www.cmottawa.com/
700 Eagleson Road, Suite 105
Ottawa, Ontario K2M 2G9
(613) 663-2720
(613) 592-9701
www.hallmarkottawa.com/


