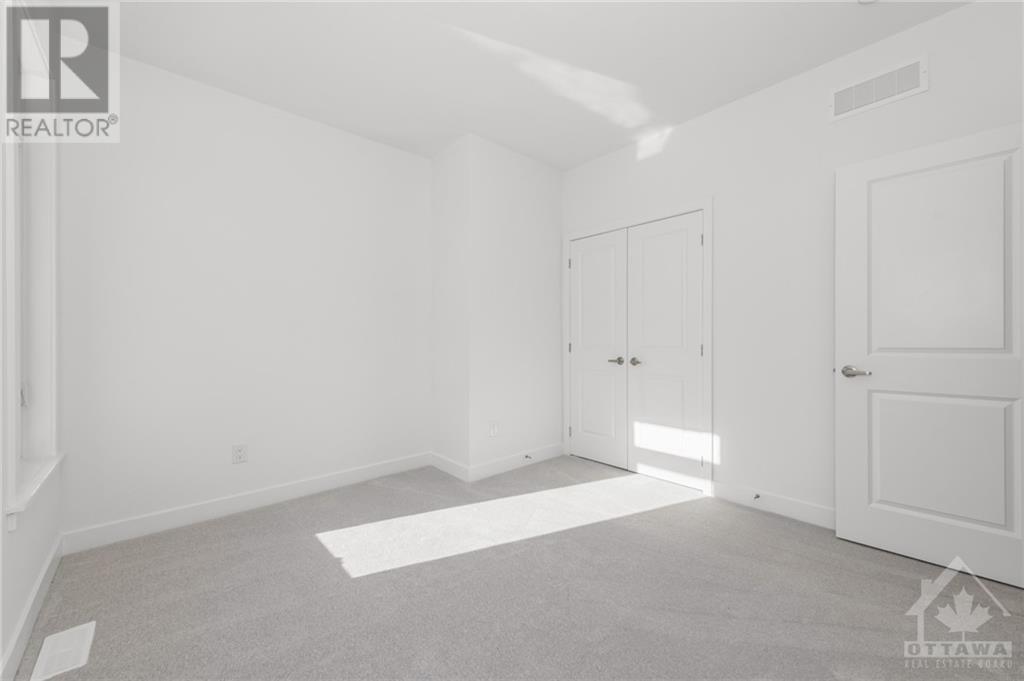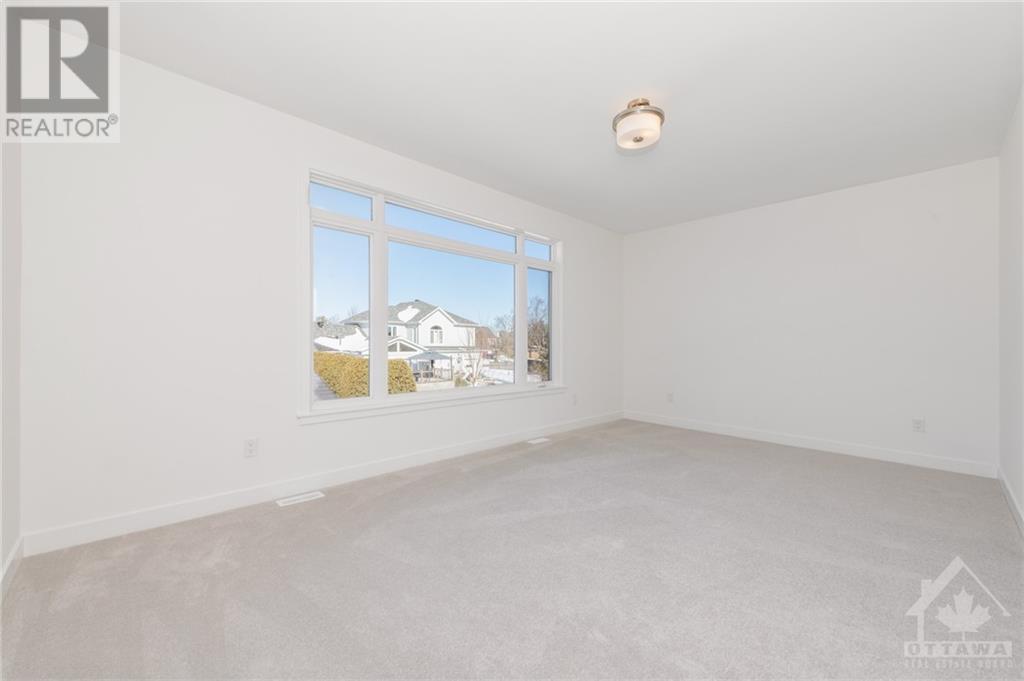780 Ovation Grove Ottawa, Ontario K1T 0X6
$988,900
This thoughtfully designed single-detached home offers a wealth of features to meet all your needs. Upon entering through the exquisite glass front door, upgraded hardwood flooring gracefully guides you through the den, dining rm, living rm with a double-sided fireplace, & kitchen. The kitchen boasts enhanced quartz countertops, an expanded island, & high-end appliances. Ascend the Oak hardwood stairs to the second level, where you'll find a cozy loft, 4 bedrms, & 2 full bathrms. The expansive primary suite includes a generous walk-in closet & a stunning 5pce ensuite. The fully finished basement provides limitless possibilities, whether you envision a home theatre, fitness area, or entertainment space-there's ample room for it all. Conveniently located just a short stroll from Leitrim Park, along w additional shops & restaurants, this residence caters to a variety of lifestyles. Don't miss out on the chance to immerse yourself in the charm & functionality of this upgraded home! (id:19720)
Property Details
| MLS® Number | 1409721 |
| Property Type | Single Family |
| Neigbourhood | Leitrim |
| Amenities Near By | Airport, Golf Nearby, Shopping |
| Communication Type | Internet Access |
| Features | Automatic Garage Door Opener |
| Parking Space Total | 6 |
Building
| Bathroom Total | 3 |
| Bedrooms Above Ground | 4 |
| Bedrooms Total | 4 |
| Appliances | Refrigerator, Dishwasher, Dryer, Freezer, Hood Fan, Stove, Washer |
| Basement Development | Finished |
| Basement Type | Full (finished) |
| Constructed Date | 2023 |
| Construction Style Attachment | Detached |
| Cooling Type | Central Air Conditioning |
| Exterior Finish | Brick, Siding |
| Fireplace Present | Yes |
| Fireplace Total | 1 |
| Flooring Type | Wall-to-wall Carpet, Hardwood, Tile |
| Foundation Type | Poured Concrete |
| Half Bath Total | 1 |
| Heating Fuel | Natural Gas |
| Heating Type | Forced Air |
| Stories Total | 2 |
| Type | House |
| Utility Water | Municipal Water |
Parking
| Attached Garage |
Land
| Acreage | No |
| Land Amenities | Airport, Golf Nearby, Shopping |
| Sewer | Municipal Sewage System |
| Size Depth | 113 Ft ,9 In |
| Size Frontage | 37 Ft ,1 In |
| Size Irregular | 37.06 Ft X 113.78 Ft |
| Size Total Text | 37.06 Ft X 113.78 Ft |
| Zoning Description | Residential |
Rooms
| Level | Type | Length | Width | Dimensions |
|---|---|---|---|---|
| Second Level | Bedroom | 11'4" x 10'1" | ||
| Second Level | Bedroom | 11'5" x 10'11" | ||
| Second Level | Bedroom | 12'0" x 12'0" | ||
| Second Level | Loft | 11'4" x 11'4" | ||
| Second Level | Primary Bedroom | 18'11" x 11'8" | ||
| Basement | Recreation Room | 27'7" x 27'3" | ||
| Main Level | Great Room | 12'8" x 14'9" | ||
| Main Level | Kitchen | 16'5" x 14'4" | ||
| Main Level | Dining Room | 14'5" x 13'11" | ||
| Main Level | Living Room | 12'8" x 13'11" |
https://www.realtor.ca/real-estate/27354626/780-ovation-grove-ottawa-leitrim
Interested?
Contact us for more information

Christopher Lacharity
Salesperson
www.chrislacharity.com/
5582 Manotick Main Street
Ottawa, Ontario K4M 1E2
(613) 695-6065
(613) 695-6462
ottawacentral.evrealestate.com/

Lewis Miller
Salesperson
www.chrislacharity.com/
5582 Manotick Main Street
Ottawa, Ontario K4M 1E2
(613) 695-6065
(613) 695-6462
ottawacentral.evrealestate.com/
























