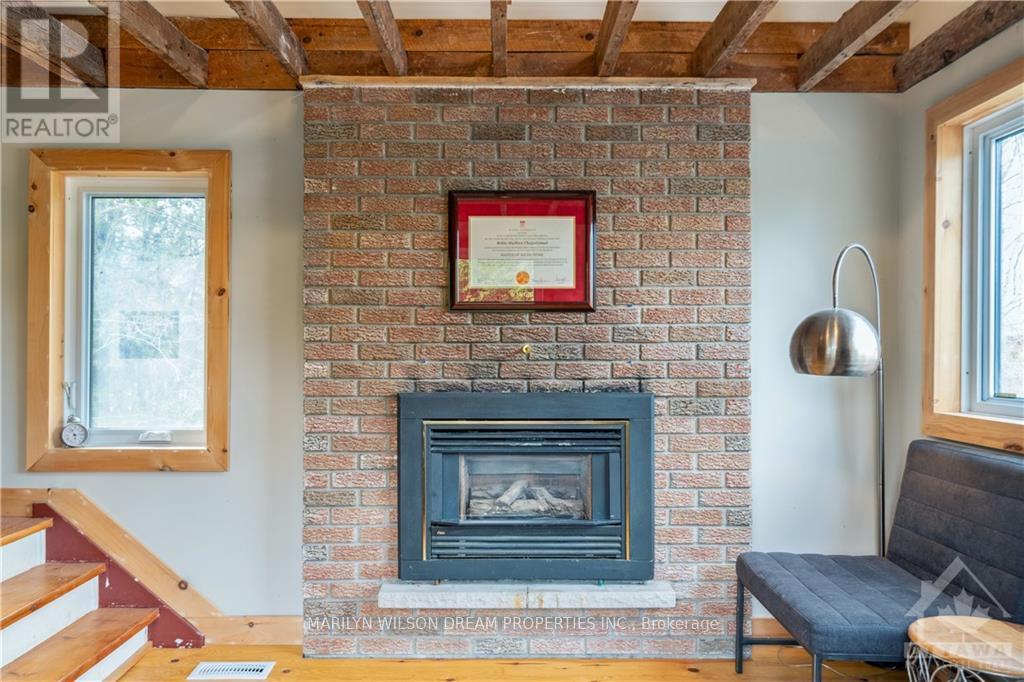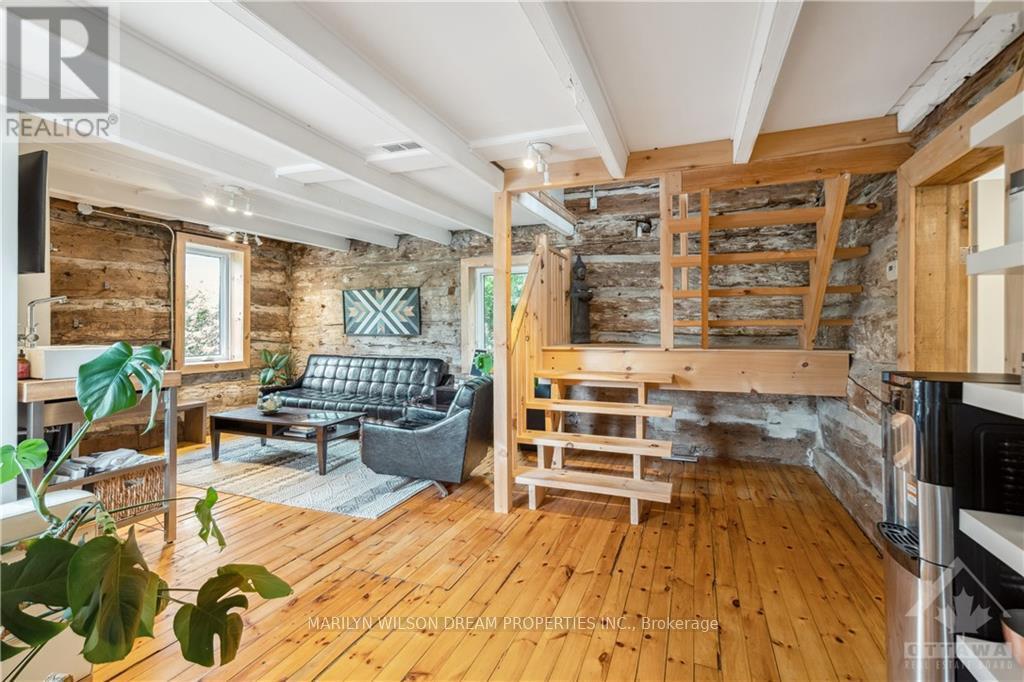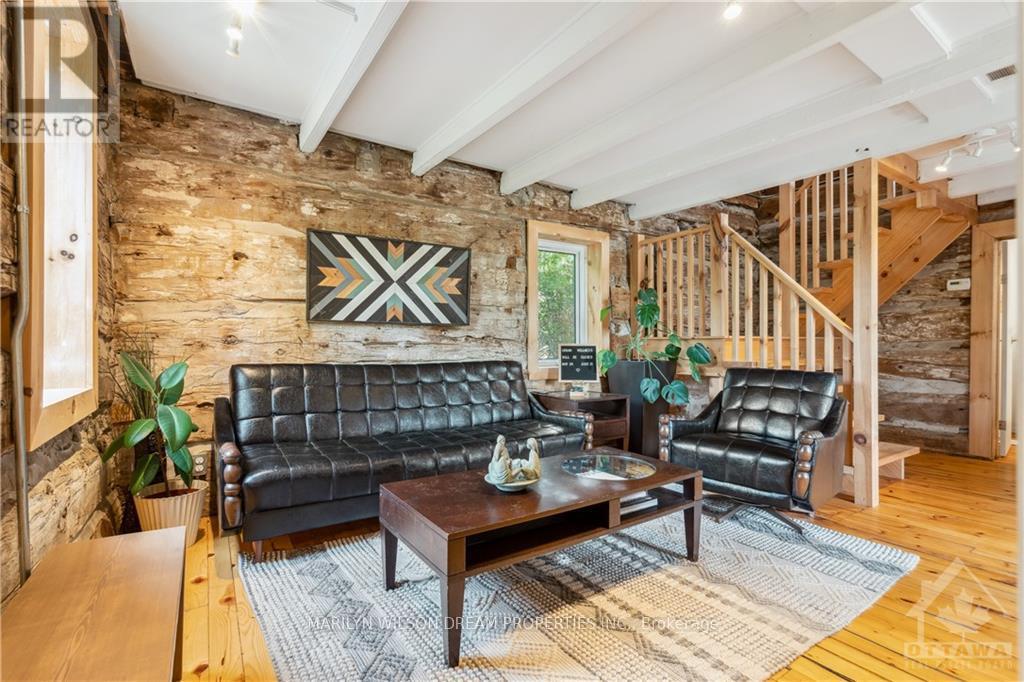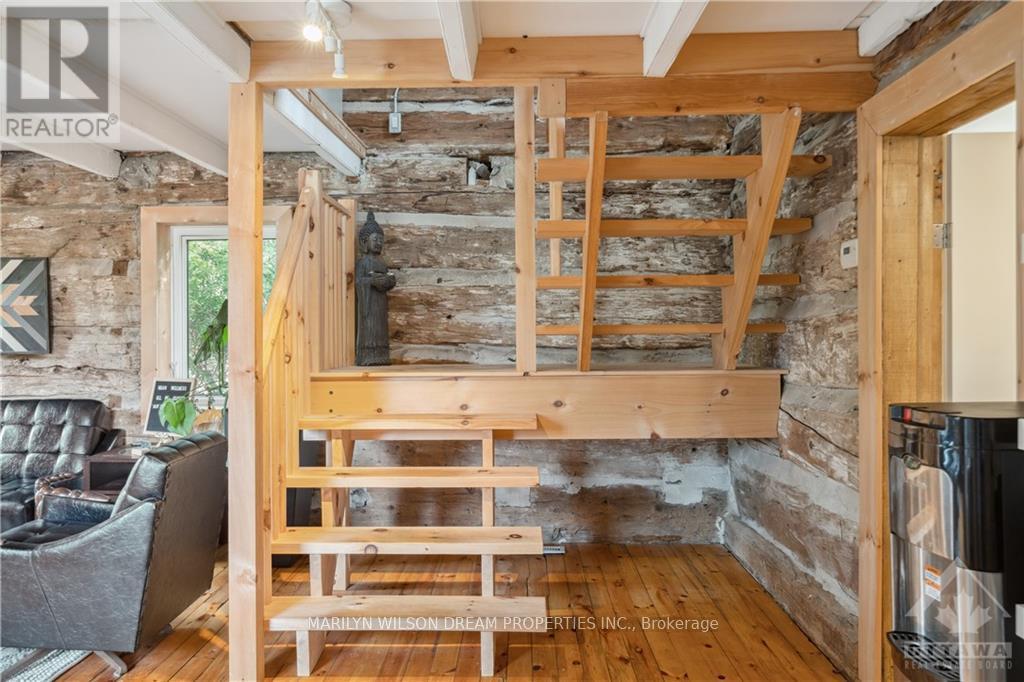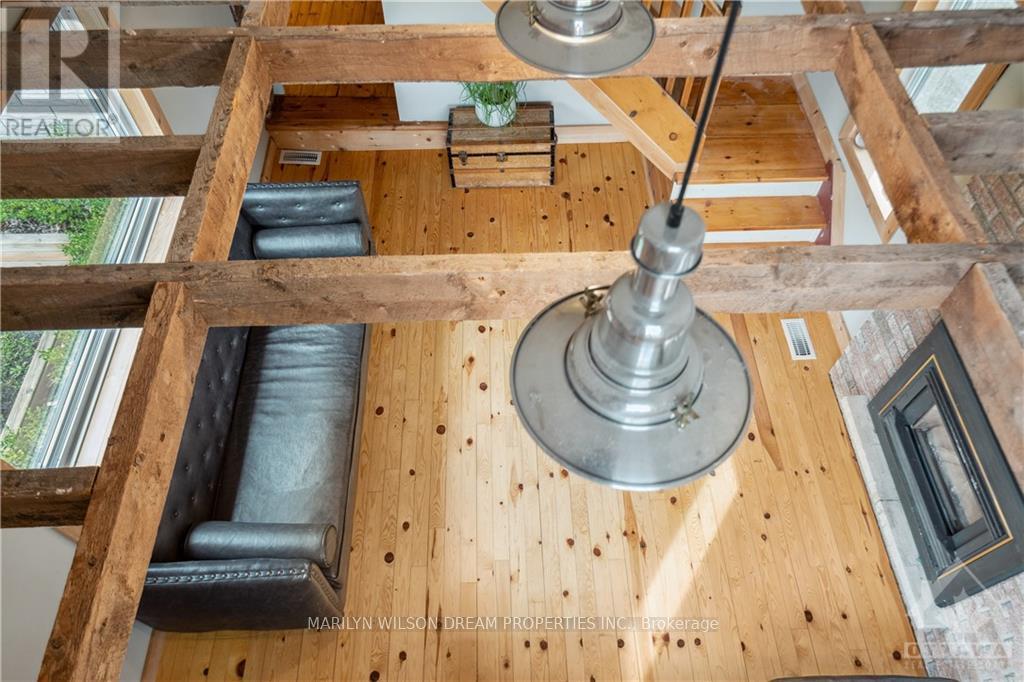1418 Stittsville Main Street Ottawa, Ontario K2S 1B8
$799,000
Flooring: Hardwood, Step into the charming world of 1418 Stittsville Main, a rustic log construction home located in the heart of Stittsville. Nestled on a vast double lot spanning 74.00x148.50 ft & accessible from 3 sides, this property offers potential for development & possible land assembly. Zoned as Traditional Main, the property boasts an abundance of commercial, institutional & residential uses. Inside, you are greeted by a warm & inviting seating area with a gas fireplace mounted on brick. A cozy living room with natural light & wood walls. Updated with modern kitchen & bathroom fixtures, hardwood flooring & stairs & a vaulted cathedral ceiling with exposed rough-cut rafters. Upstairs, a serene bedroom & a loft area. Outdoors, the home seamlessly blends with its surroundings, featuring a private yard with raised planters, an interlock path & meticulously designed landscaping by Outdoor Living. 24 hour notice required for showings. (id:19720)
Property Details
| MLS® Number | X9517607 |
| Property Type | Single Family |
| Neigbourhood | Stittsville |
| Community Name | 8202 - Stittsville (Central) |
| Amenities Near By | Public Transit, Park |
| Parking Space Total | 4 |
| Structure | Deck |
Building
| Bathroom Total | 1 |
| Bedrooms Above Ground | 1 |
| Bedrooms Total | 1 |
| Amenities | Fireplace(s) |
| Basement Development | Unfinished |
| Basement Type | Full (unfinished) |
| Construction Style Attachment | Detached |
| Cooling Type | Central Air Conditioning |
| Exterior Finish | Stone |
| Fireplace Present | Yes |
| Fireplace Total | 1 |
| Foundation Type | Concrete |
| Heating Fuel | Natural Gas |
| Heating Type | Forced Air |
| Stories Total | 2 |
| Type | House |
| Utility Water | Drilled Well |
Land
| Acreage | No |
| Land Amenities | Public Transit, Park |
| Sewer | Septic System |
| Size Depth | 148 Ft ,6 In |
| Size Frontage | 74 Ft |
| Size Irregular | 74 X 148.5 Ft ; 0 |
| Size Total Text | 74 X 148.5 Ft ; 0 |
| Zoning Description | Tm9h(15), L1[285] |
Rooms
| Level | Type | Length | Width | Dimensions |
|---|---|---|---|---|
| Second Level | Bedroom | 4.62 m | 3.93 m | 4.62 m x 3.93 m |
| Second Level | Loft | 3.6 m | 2.59 m | 3.6 m x 2.59 m |
| Basement | Other | 5.71 m | 4.24 m | 5.71 m x 4.24 m |
| Main Level | Other | 5.28 m | 2.59 m | 5.28 m x 2.59 m |
| Main Level | Sitting Room | 4.34 m | 3.63 m | 4.34 m x 3.63 m |
| Main Level | Bathroom | 2.76 m | 1.75 m | 2.76 m x 1.75 m |
| Main Level | Living Room | 5.71 m | 4.34 m | 5.71 m x 4.34 m |
Contact Us
Contact us for more information

Zak Green
Salesperson
www.meaningfulhomesottawa.ca/
www.facebook.com/profile.php?id=100005434489066
266 Beechwood Avenue
Ottawa, Ontario K1L 8A6
(613) 842-5000
(613) 842-5007

Shavon Landon
Salesperson
dreamproperties.com/
266 Beechwood Avenue
Ottawa, Ontario K1L 8A6
(613) 842-5000
(613) 842-5007







