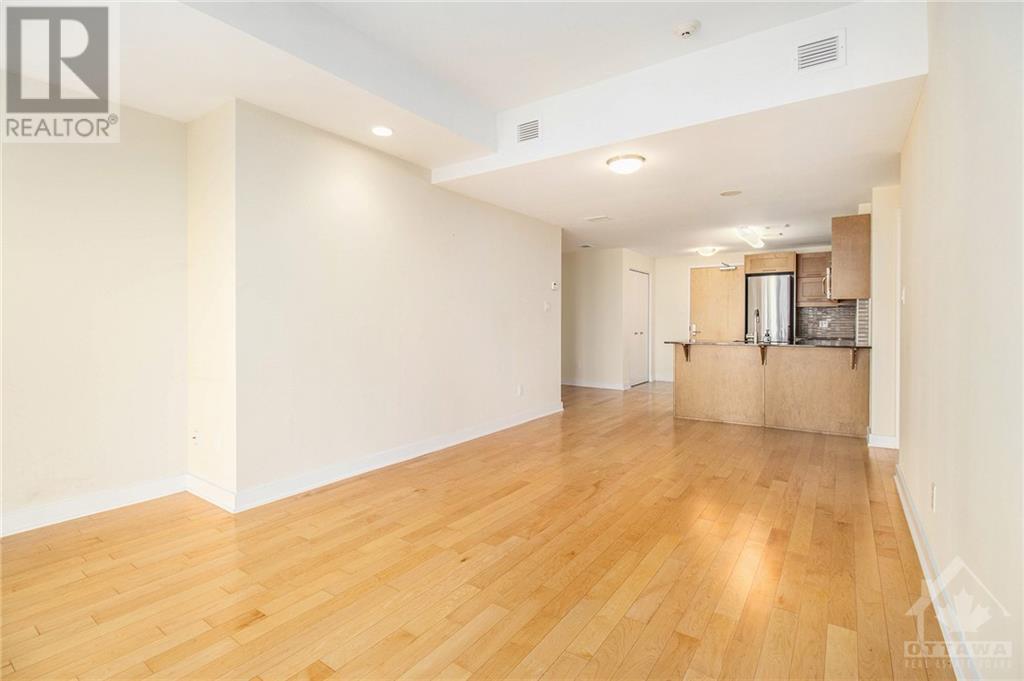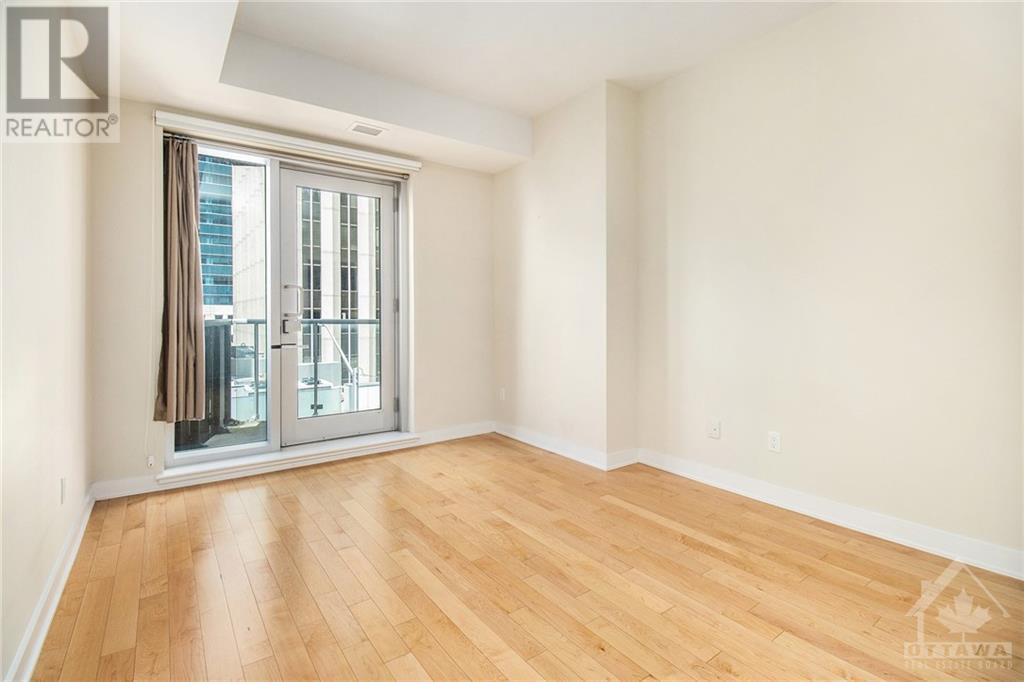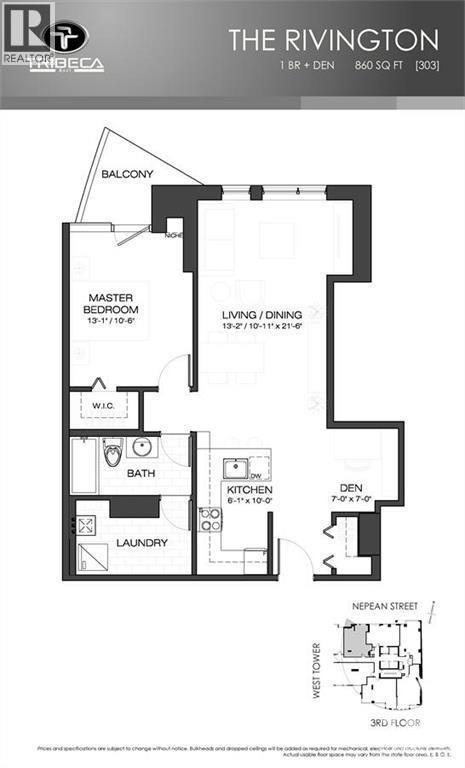40 Nepean Street Unit#303 Ottawa, Ontario K2P 0X5
$469,000Maintenance, Property Management, Caretaker, Heat, Water, Other, See Remarks, Condominium Amenities, Recreation Facilities
$755.30 Monthly
Maintenance, Property Management, Caretaker, Heat, Water, Other, See Remarks, Condominium Amenities, Recreation Facilities
$755.30 MonthlyThis is your chance to create a cozy home in this condo or take advantage of an investment opportunity! This spacious 1-bed + den unit offers over 860 Sq Ft of ample space for both comfortable living & entertaining. From the moment you walk in you'll be greeted by the natural light, modern kitchen, high-end appliances, ample counter space & sleek hardwood floors that flow throughout. The open concept living area is perfect for hosting or relaxing after a long day of work. The bedroom has access to a private balcony, walk in closet, ensuite & a large convenient laundry room for storage & more. Relax on the roof top deck, take a refreshing dip in the indoor pool, relax in the sauna, maintain your fitness routine in the gym or host gatherings in the party room.Out-of-town guests? No problem! Guest suites are available for their convenience. Experience city living with Farm boy access from the building, shops, dining, Parliament Hill and much more! 1 parking spot & storage included! (id:19720)
Property Details
| MLS® Number | 1410225 |
| Property Type | Single Family |
| Neigbourhood | Ottawa Centre |
| Amenities Near By | Public Transit, Recreation Nearby, Shopping |
| Community Features | Recreational Facilities, Pets Allowed |
| Features | Elevator, Balcony |
| Parking Space Total | 1 |
| Pool Type | Indoor Pool |
Building
| Bathroom Total | 1 |
| Bedrooms Above Ground | 1 |
| Bedrooms Total | 1 |
| Amenities | Party Room, Storage - Locker, Laundry - In Suite, Exercise Centre |
| Appliances | Refrigerator, Dishwasher, Dryer, Stove, Washer |
| Basement Development | Not Applicable |
| Basement Type | None (not Applicable) |
| Constructed Date | 2016 |
| Cooling Type | Central Air Conditioning |
| Exterior Finish | Brick, Concrete |
| Flooring Type | Hardwood, Tile |
| Foundation Type | Poured Concrete |
| Heating Fuel | Natural Gas |
| Heating Type | Forced Air |
| Stories Total | 1 |
| Type | Apartment |
| Utility Water | Municipal Water |
Parking
| Underground |
Land
| Acreage | No |
| Land Amenities | Public Transit, Recreation Nearby, Shopping |
| Sewer | Municipal Sewage System |
| Zoning Description | Residential |
Rooms
| Level | Type | Length | Width | Dimensions |
|---|---|---|---|---|
| Main Level | Kitchen | 6'1" x 10'0" | ||
| Main Level | Den | 7'0" x 7'0" | ||
| Main Level | Living Room | 13'2" x 21'6" | ||
| Main Level | Bedroom | 13'1" x 10'6" | ||
| Main Level | Other | 6'0" x 3'6" | ||
| Main Level | 3pc Bathroom | 11'0" x 4'10" | ||
| Main Level | Laundry Room | 9'8" x 6'7" |
https://www.realtor.ca/real-estate/27365171/40-nepean-street-unit303-ottawa-ottawa-centre
Interested?
Contact us for more information

Jen Donnelly
Salesperson
2934 Baseline Rd Unit 402
Ottawa, Ontario K2H 1B2
(855) 408-9468
unreserved.com/





























