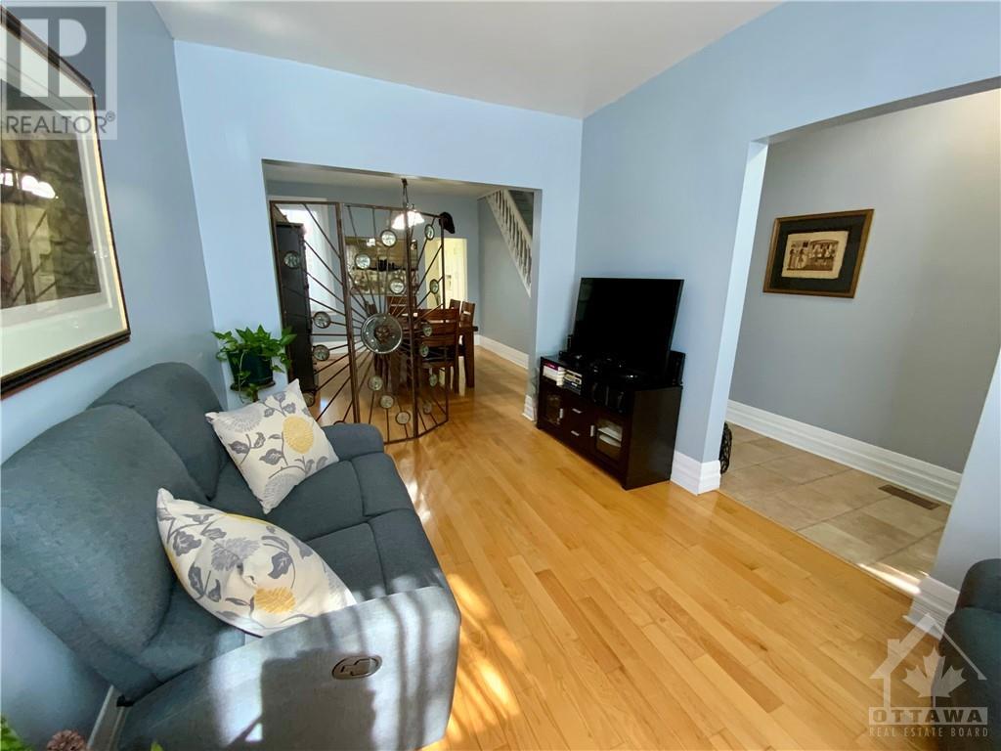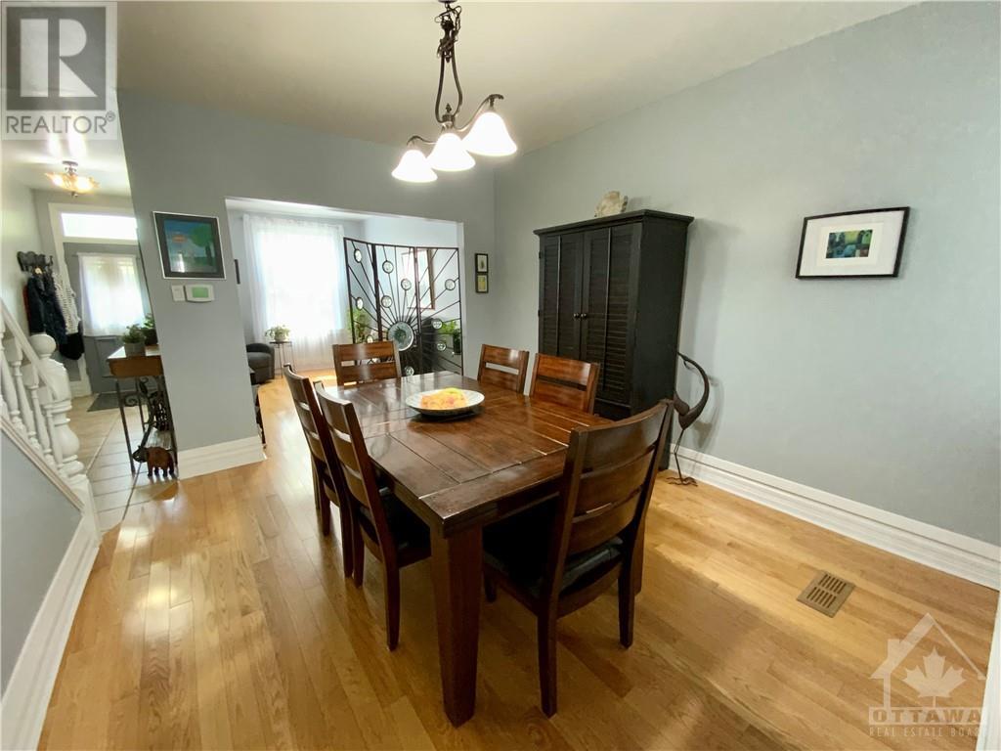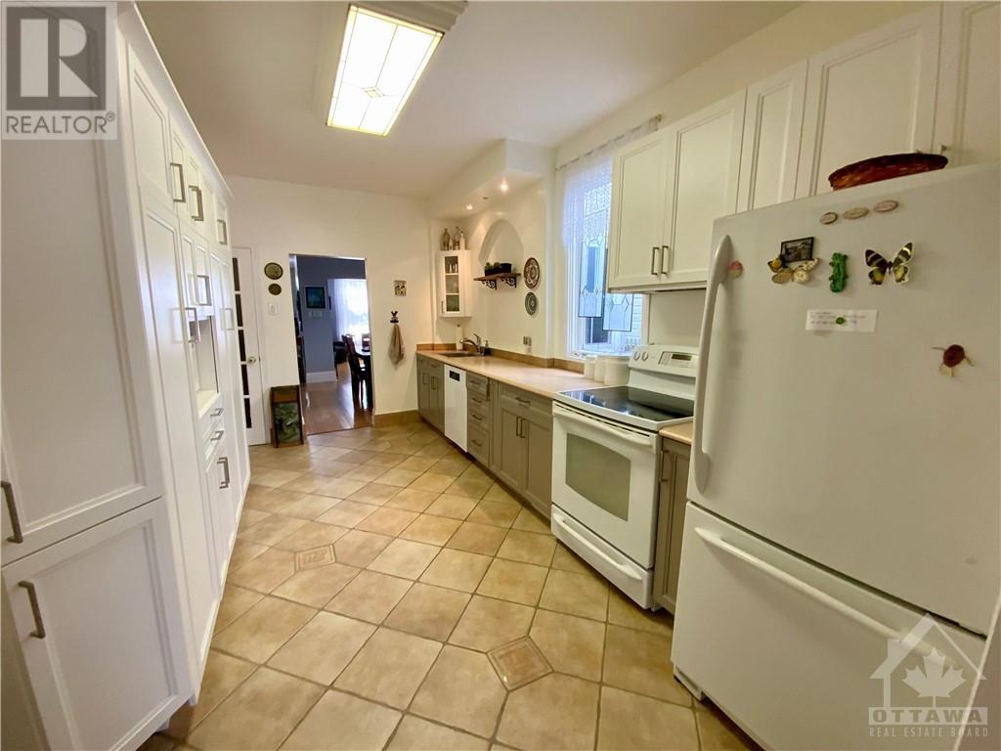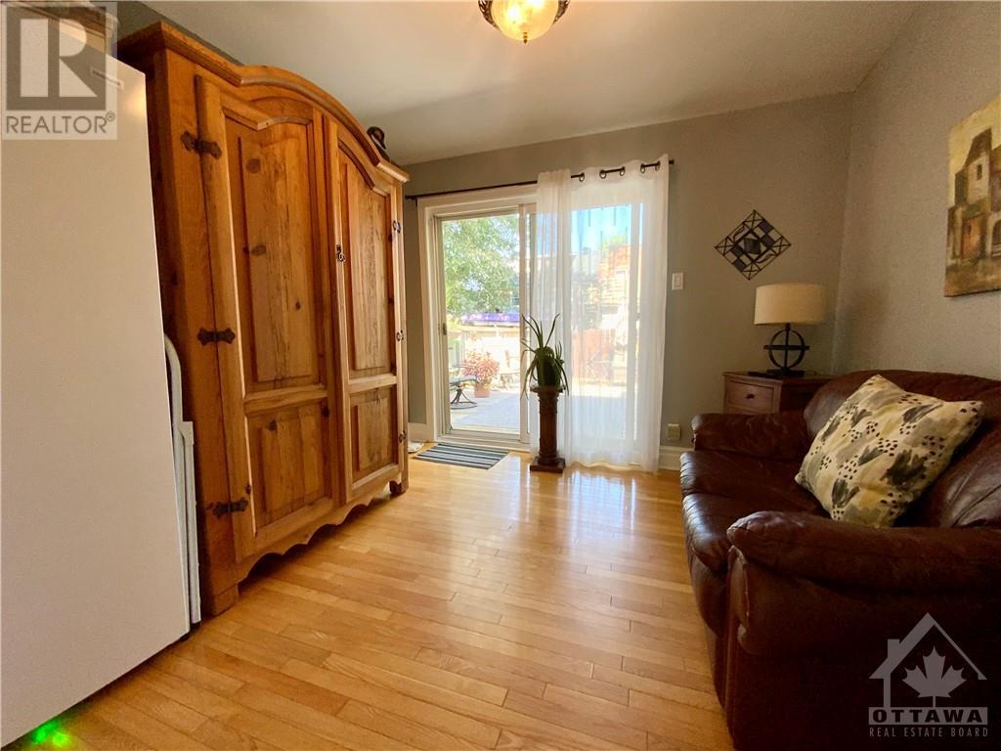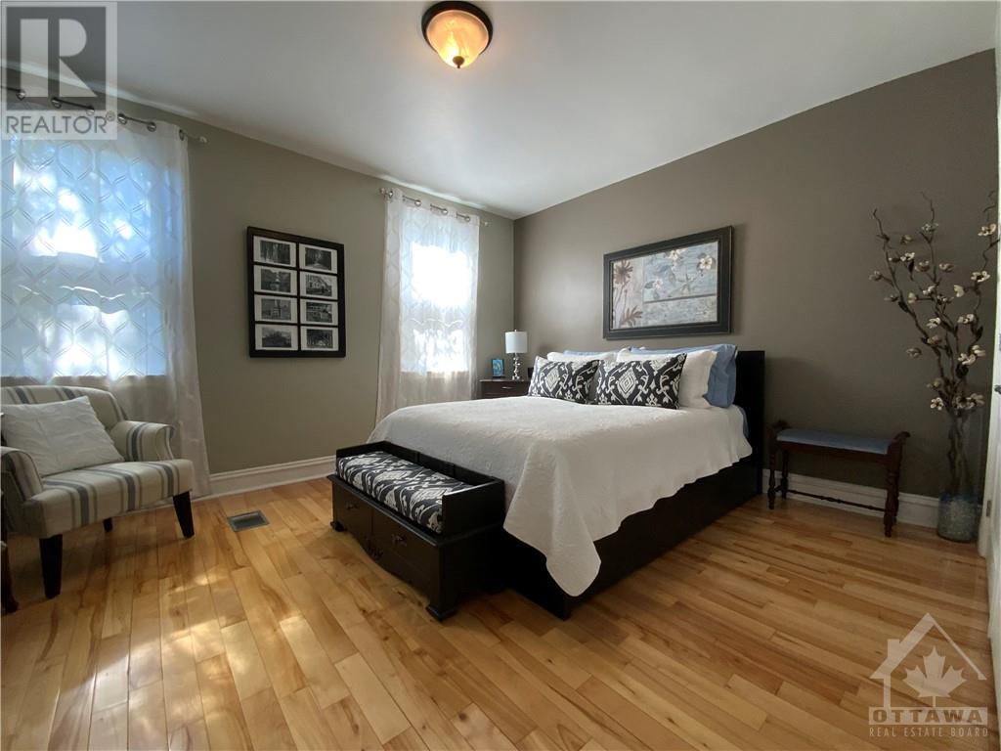245 York Street Ottawa, Ontario K1N 5T9
$725,000
Rare Freehold Semi in the heart of the City, can be yours NOW! This spacious 3 bedroom home is in move-in ready condition!! You will enjoy the huge open concept living and Dining room which is perfect for entertaining, with plenty of natural daylight and gleaming hardwood floors. Fully updated kitchen, with loads of cupboard space, pantry like shelving, computer nook area, leading to your cozy main floor Den with a quick and easy access to your amazing BBQ Deck area (33'x16') !! The upper level features 3 generous sized bedrooms, a fully updated bathroom, hardwood throughout, a huge Master bedroom with ample closet space. The dry basement offers plenty of storage, laundry, and utility room. Recent upgrades include Roof 2022, bathroom 2021, furnace 2012, windows are all updated, hardwood on main and upper. Pride of ownership. Close to schools, shops, downtown restaurants, parks etc. (id:19720)
Property Details
| MLS® Number | 1410494 |
| Property Type | Single Family |
| Neigbourhood | Lower Town |
| Amenities Near By | Public Transit, Shopping |
Building
| Bathroom Total | 1 |
| Bedrooms Above Ground | 3 |
| Bedrooms Total | 3 |
| Appliances | Refrigerator, Dishwasher, Dryer, Hood Fan, Stove, Washer |
| Basement Development | Unfinished |
| Basement Features | Low |
| Basement Type | Unknown (unfinished) |
| Constructed Date | 1900 |
| Construction Style Attachment | Semi-detached |
| Cooling Type | Central Air Conditioning |
| Exterior Finish | Brick |
| Flooring Type | Hardwood, Tile |
| Foundation Type | Stone |
| Heating Fuel | Natural Gas |
| Heating Type | Forced Air |
| Stories Total | 2 |
| Type | House |
| Utility Water | Municipal Water |
Parking
| Open |
Land
| Acreage | No |
| Land Amenities | Public Transit, Shopping |
| Sewer | Municipal Sewage System |
| Size Depth | 98 Ft ,11 In |
| Size Frontage | 15 Ft ,2 In |
| Size Irregular | 15.19 Ft X 98.88 Ft |
| Size Total Text | 15.19 Ft X 98.88 Ft |
| Zoning Description | Res |
Rooms
| Level | Type | Length | Width | Dimensions |
|---|---|---|---|---|
| Second Level | Primary Bedroom | 14'2" x 12'0" | ||
| Second Level | Bedroom | 10'0" x 9'6" | ||
| Second Level | Bedroom | 12'0" x 8'2" | ||
| Second Level | Full Bathroom | Measurements not available | ||
| Basement | Laundry Room | Measurements not available | ||
| Basement | Storage | Measurements not available | ||
| Main Level | Foyer | 4'6" x 8'6" | ||
| Main Level | Living Room | 13'2" x 9'2" | ||
| Main Level | Dining Room | 13'2" x 9'6" | ||
| Main Level | Kitchen | 16'0" x 10'3" | ||
| Main Level | Den | 11'2" x 10'0" |
https://www.realtor.ca/real-estate/27375648/245-york-street-ottawa-lower-town
Interested?
Contact us for more information

Marc Blais
Broker of Record
www.marcblais.ca/
2623 Pierrette Drive
Ottawa, Ontario K4C 1B6
(855) 728-9846
(705) 726-9243





