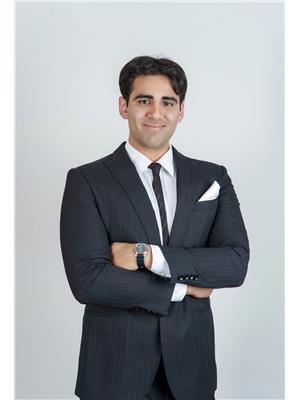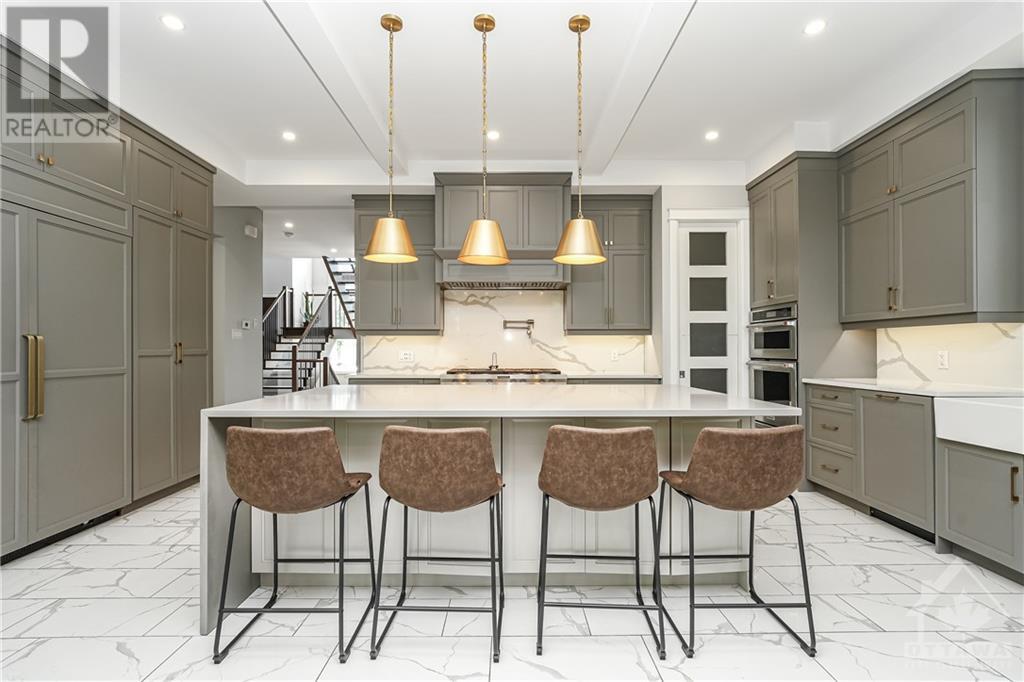7 Phillip Drive Nepean, Ontario K2E 6R6
$2,150,000
Welcome to this custom-built stunning property that features 8beds, 7 bths, a full separate dwelling unit, and high-end upgrades throughout. As you step inside, you're greeted by 10 foot ceilings and hardwood floors throughout. The main level features a bdrm with a full bth, modern kitchen w/quartz countertops, custom cabinetry, and a walk-in pantry. Adjacent to the kitchen, a bright living room with a gas fireplace, and a great room w/a custom bar and coffered ceilings. The upper level has 4 bedrms, all with ensuites. The primary bedroom offers a walk-in closet, ensuite and access to a shared spacious balcony. The open area consists of a den w/access to the front patio. The fully finished basement offers additional living space, including a bedrm w/ensuite and rec room. The separate living unit can be used as an income property, or an in-law suite w/full bath, bedroom, kitchen and living area. The backyard oasis features an outdoor kitchen, pool w/ outdoor shower, and hot tub! (id:19720)
Property Details
| MLS® Number | 1411131 |
| Property Type | Single Family |
| Neigbourhood | Carleton Heights |
| Amenities Near By | Public Transit, Recreation Nearby, Shopping |
| Features | Balcony |
| Parking Space Total | 8 |
| Pool Type | Inground Pool |
Building
| Bathroom Total | 7 |
| Bedrooms Above Ground | 5 |
| Bedrooms Below Ground | 3 |
| Bedrooms Total | 8 |
| Appliances | Refrigerator, Dishwasher, Dryer, Hood Fan, Microwave, Stove, Washer, Blinds |
| Basement Development | Finished |
| Basement Type | Full (finished) |
| Constructed Date | 2019 |
| Construction Style Attachment | Detached |
| Cooling Type | Central Air Conditioning |
| Exterior Finish | Stone, Brick, Stucco |
| Fire Protection | Smoke Detectors |
| Fireplace Present | Yes |
| Fireplace Total | 2 |
| Flooring Type | Hardwood, Tile |
| Foundation Type | Poured Concrete |
| Heating Fuel | Natural Gas |
| Heating Type | Forced Air |
| Stories Total | 2 |
| Type | House |
| Utility Water | Municipal Water |
Parking
| Attached Garage | |
| Surfaced |
Land
| Acreage | No |
| Fence Type | Fenced Yard |
| Land Amenities | Public Transit, Recreation Nearby, Shopping |
| Sewer | Municipal Sewage System |
| Size Depth | 117 Ft |
| Size Frontage | 60 Ft |
| Size Irregular | 60 Ft X 117 Ft |
| Size Total Text | 60 Ft X 117 Ft |
| Zoning Description | R1ff - Residential |
Rooms
| Level | Type | Length | Width | Dimensions |
|---|---|---|---|---|
| Second Level | Laundry Room | 5'8" x 10'4" | ||
| Second Level | Primary Bedroom | 18'0" x 15'0" | ||
| Second Level | Bedroom | 22'6" x 12'5" | ||
| Second Level | Bedroom | 14'5" x 13'4" | ||
| Second Level | 3pc Ensuite Bath | 11'10" x 15'10" | ||
| Second Level | Bedroom | 20'9" x 11'0" | ||
| Second Level | 5pc Ensuite Bath | 9'1" x 5'1" | ||
| Second Level | 3pc Ensuite Bath | 9'1" x 5'1" | ||
| Second Level | 3pc Ensuite Bath | 10'2" x 5'1" | ||
| Basement | Bedroom | 10'0" x 11'0" | ||
| Basement | Bedroom | 10'0" x 11'0" | ||
| Basement | Bedroom | 14'4" x 20'0" | ||
| Basement | 3pc Bathroom | 8'0" x 10'0" | ||
| Basement | 3pc Bathroom | 7'0" x 8'0" | ||
| Basement | Media | 24'11" x 15'0" | ||
| Basement | Living Room/dining Room | 20'0" x 20'0" | ||
| Main Level | Kitchen | 20’10" x 15'0" | ||
| Main Level | Living Room | 15’6" x 13'0" | ||
| Main Level | Dining Room | 15'6" x 12'1" | ||
| Main Level | Family Room | 20'10" x 13'0" | ||
| Main Level | 3pc Bathroom | 10'0" x 7'0" | ||
| Main Level | Bedroom | 14'0" x 10'1" |
https://www.realtor.ca/real-estate/27388813/7-phillip-drive-nepean-carleton-heights
Interested?
Contact us for more information

Kevin Feely
Salesperson
www.feelyrealestate.com/
424 Catherine St Unit 200
Ottawa, Ontario K1R 5T8
(866) 530-7737
(647) 849-3180

Dilsher Sandhu
Salesperson
feelyrealestate.com/
424 Catherine St Unit 200
Ottawa, Ontario K1R 5T8
(866) 530-7737
(647) 849-3180

































