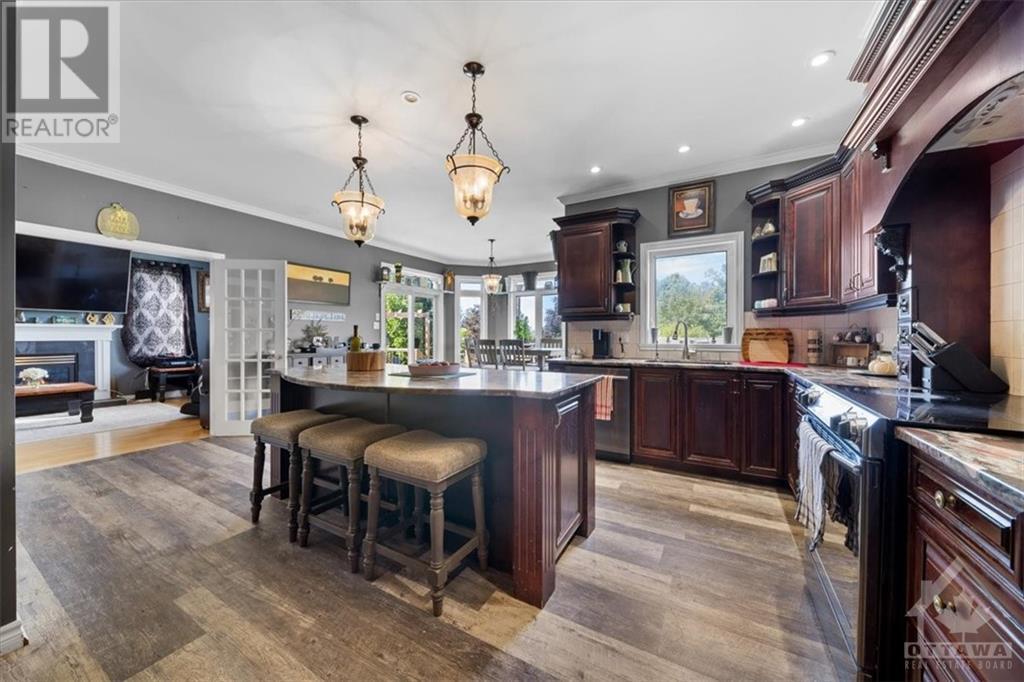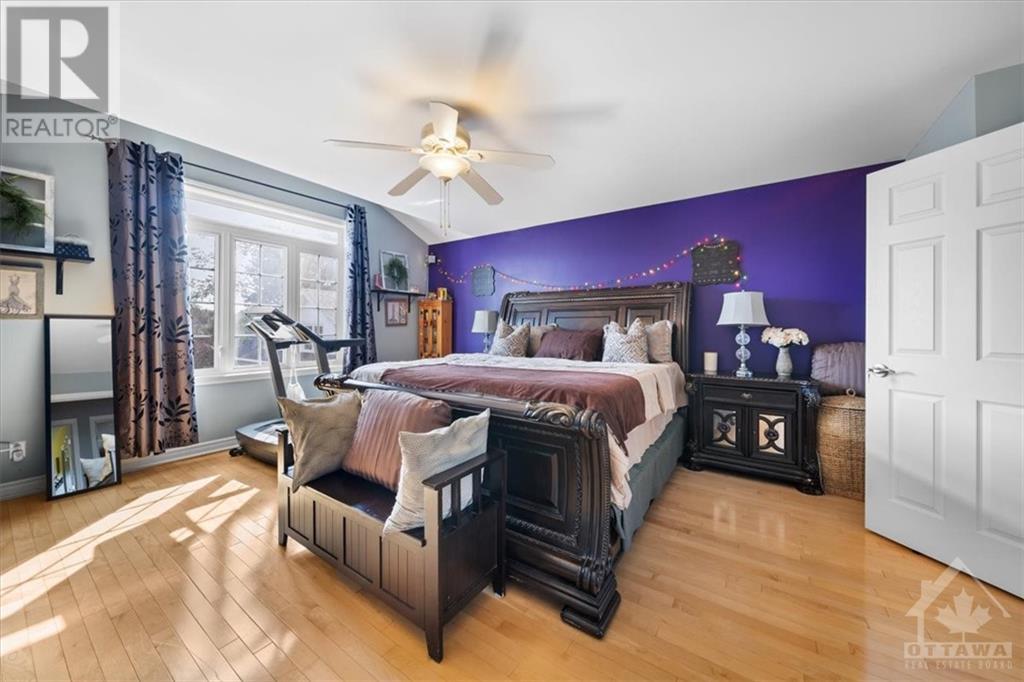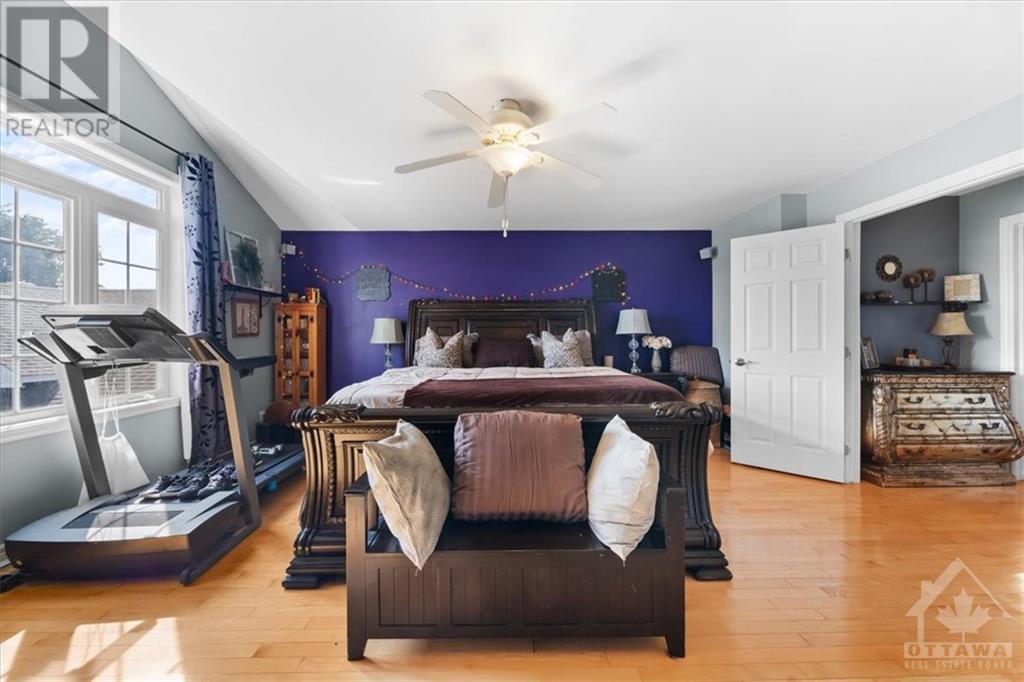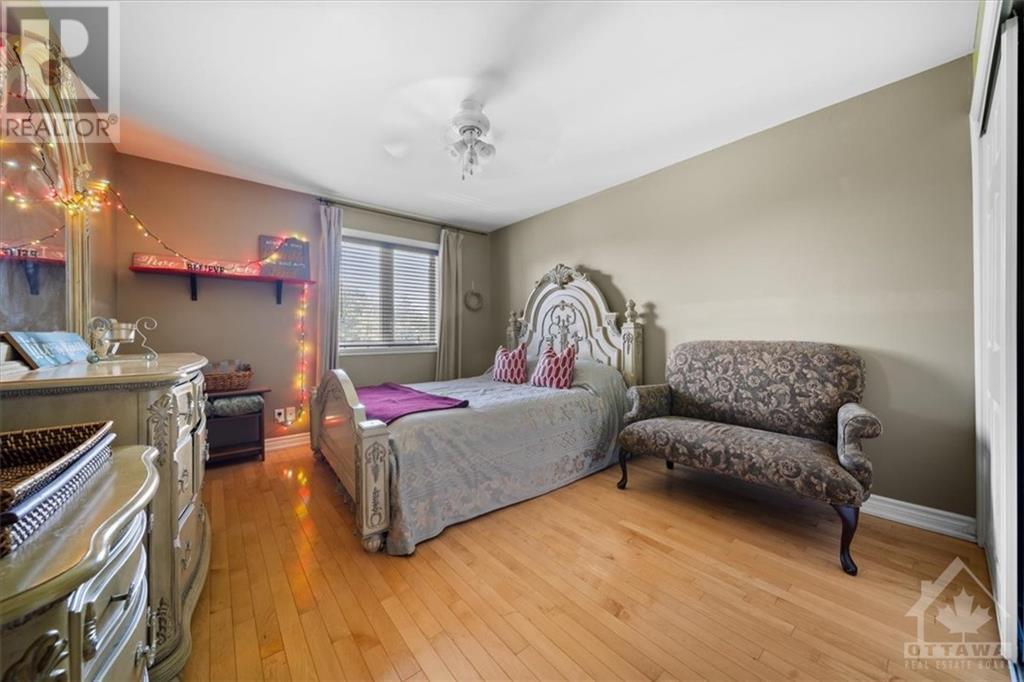174 Sophie Street Rockland, Ontario K4K 1K7
$1,399,900
Discover your dream home at 174 Sophie St, located in Rockland's premier neighborhood, Clarence Point. This elegant detached residence is nestled on a spacious lot and offers 3+1 bedrooms and 3.5 baths. The main level features rich hardwood and ceramic floors, a cozy den/office, a large living room, and an additional family room with a natural gas fireplace. The expansive kitchen is a chef’s delight with red oak cabinets, granite countertops, and a breakfast area bathed in natural light. The primary bedroom boasts an ensuite and walk-in closet, while the second bedroom includes a fireplace, walk-in closet, and cheater ensuite. A walkout basement with a bedroom and full bath adds versatility. Outside, enjoy an above-ground pool, fire pit area, and a large wooded space for privacy. With a 4-car detached garage and double attached garage, this home combines luxury with convenience, all in the sought-after community of Clarence Point. (id:19720)
Property Details
| MLS® Number | 1411040 |
| Property Type | Single Family |
| Neigbourhood | Clarence Point |
| Amenities Near By | Public Transit, Recreation Nearby, Shopping |
| Features | Acreage |
| Parking Space Total | 10 |
| Pool Type | Above Ground Pool |
Building
| Bathroom Total | 4 |
| Bedrooms Above Ground | 3 |
| Bedrooms Below Ground | 1 |
| Bedrooms Total | 4 |
| Appliances | Refrigerator, Dishwasher, Dryer, Stove, Washer |
| Basement Development | Finished |
| Basement Type | Full (finished) |
| Constructed Date | 2003 |
| Construction Style Attachment | Detached |
| Cooling Type | Central Air Conditioning |
| Exterior Finish | Stone, Siding |
| Fireplace Present | Yes |
| Fireplace Total | 2 |
| Flooring Type | Wall-to-wall Carpet, Hardwood, Tile |
| Foundation Type | Poured Concrete |
| Half Bath Total | 1 |
| Heating Fuel | Natural Gas |
| Heating Type | Forced Air |
| Stories Total | 2 |
| Type | House |
| Utility Water | Drilled Well |
Parking
| Attached Garage | |
| Detached Garage |
Land
| Acreage | Yes |
| Land Amenities | Public Transit, Recreation Nearby, Shopping |
| Sewer | Septic System |
| Size Frontage | 109 Ft ,1 In |
| Size Irregular | 109.12 Ft X * Ft (irregular Lot) |
| Size Total Text | 109.12 Ft X * Ft (irregular Lot) |
| Zoning Description | Residential |
Rooms
| Level | Type | Length | Width | Dimensions |
|---|---|---|---|---|
| Second Level | Primary Bedroom | 17'3" x 14'4" | ||
| Second Level | Bedroom | 14'9" x 11'3" | ||
| Second Level | Bedroom | 15'1" x 14'10" | ||
| Lower Level | Recreation Room | 20'5" x 12'5" | ||
| Lower Level | Bedroom | 31'0" x 27'9" | ||
| Main Level | Kitchen | 19'7" x 14'7" | ||
| Main Level | Living Room | 19'7" x 12'7" | ||
| Main Level | Dining Room | 14'9" x 13'3" | ||
| Main Level | Den | 20'1" x 12'4" |
https://www.realtor.ca/real-estate/27395709/174-sophie-street-rockland-clarence-point
Interested?
Contact us for more information

Paul Czan
Broker
pcre-group.ca/
https://www.facebook.com/paulczan.realestate/
ca.linkedin.com/in/paul-czan

2148 Carling Ave., Units 5 & 6
Ottawa, Ontario K2A 1H1
(613) 829-1818
www.kwintegrity.ca/

Ellison Gomez
Salesperson
ellisongrealty/

2148 Carling Ave., Units 5 & 6
Ottawa, Ontario K2A 1H1
(613) 829-1818
www.kwintegrity.ca/

Ryan Richard
Salesperson

2148 Carling Ave., Units 5 & 6
Ottawa, Ontario K2A 1H1
(613) 829-1818
www.kwintegrity.ca/

































