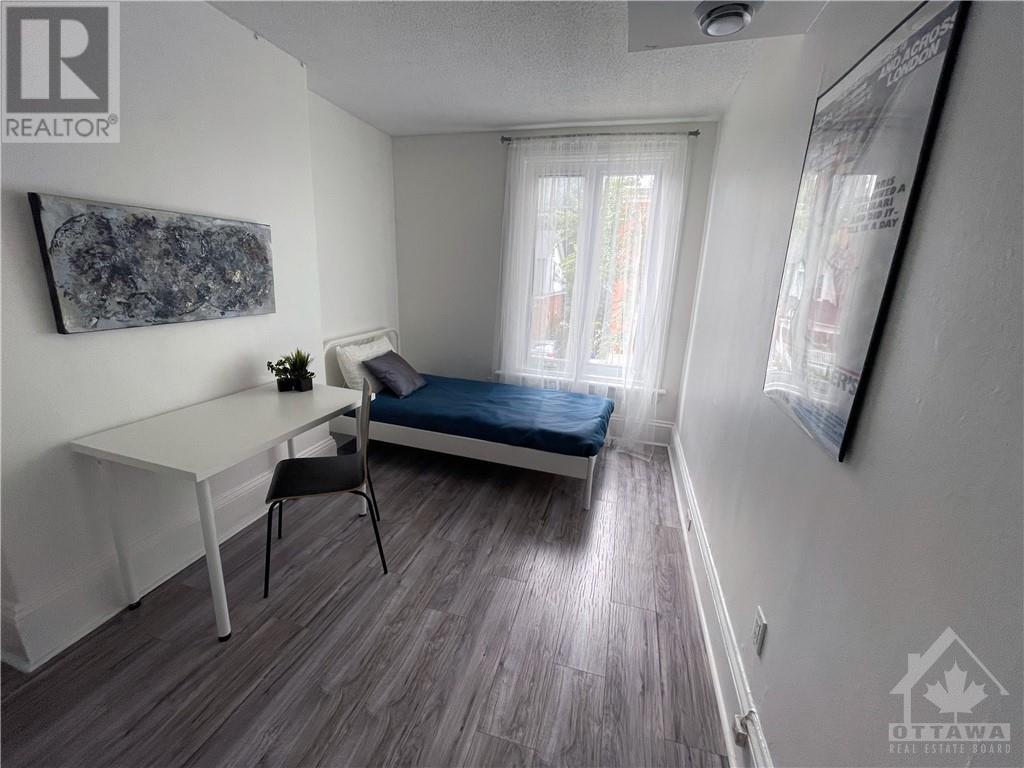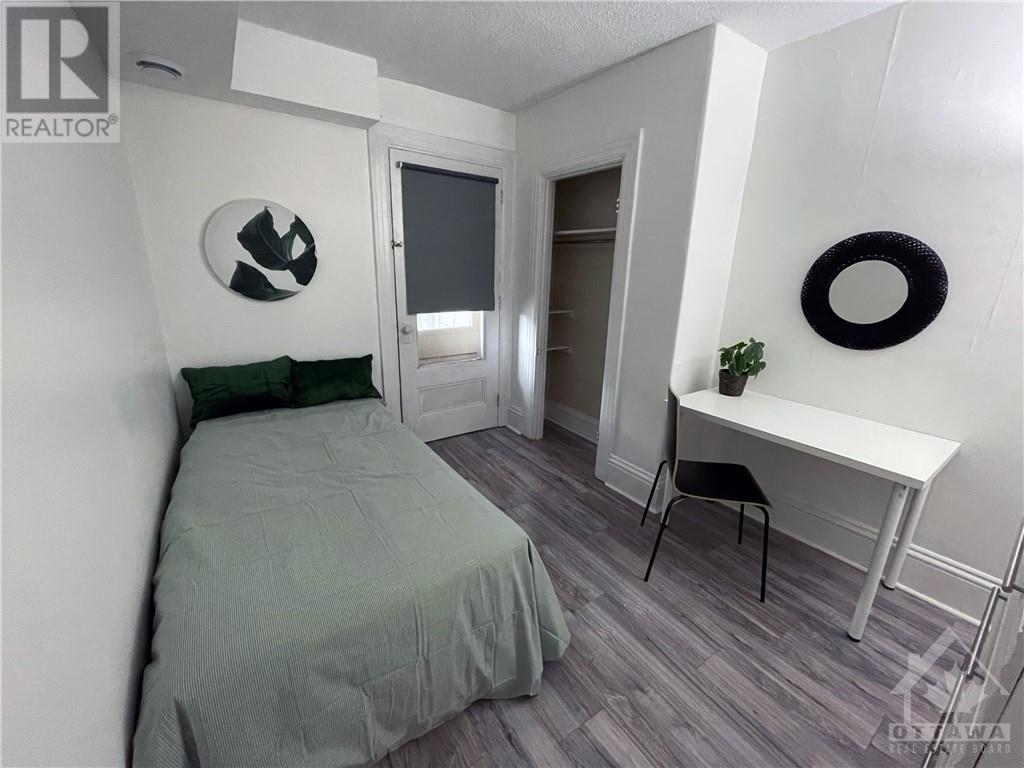79 Goulburn Avenue Unit#3 Ottawa, Ontario K1N 8C9
$2,200 Monthly
Awesome location! Large and cozy fully furnished 2 bedroom apartment in the heart of Sandy Hill! Live just a few steps away from the University of Ottawa, Strathcona Park, and Rideau River. Walk into the well-thought layout with a living room leading to two separate good-sized bedrooms. Brand new kitchen with recent appliances connects to the living room in an open-style concept and has access to the balcony where you can enjoy your morning coffee. Recent upgrades also include new windows, a new bathroom (tub, vanity, sink, and ceramics), paint, and more! This quiet building with only 6 units and its own charm provides a coin-operated laundry facility, and all utilities (except hydro) included in the rent. Don’t wait to schedule a showing. It’s an amazingly rare opportunity to live so close to downtown for such a low price! It won’t last long! (id:19720)
Property Details
| MLS® Number | 1411421 |
| Property Type | Single Family |
| Neigbourhood | Sandy Hill |
| Amenities Near By | Public Transit, Shopping |
| Parking Space Total | 1 |
Building
| Bathroom Total | 1 |
| Bedrooms Above Ground | 2 |
| Bedrooms Total | 2 |
| Amenities | Furnished, Laundry Facility |
| Appliances | Refrigerator, Hood Fan, Microwave, Stove |
| Basement Development | Unfinished |
| Basement Type | See Remarks (unfinished) |
| Constructed Date | 1918 |
| Cooling Type | None |
| Exterior Finish | Brick, Siding |
| Fixture | Drapes/window Coverings |
| Flooring Type | Hardwood, Ceramic |
| Heating Fuel | Natural Gas |
| Heating Type | Forced Air |
| Stories Total | 1 |
| Type | Apartment |
| Utility Water | Municipal Water |
Parking
| See Remarks |
Land
| Acreage | No |
| Land Amenities | Public Transit, Shopping |
| Sewer | Municipal Sewage System |
| Size Depth | 70 Ft |
| Size Frontage | 60 Ft |
| Size Irregular | 60 Ft X 70 Ft |
| Size Total Text | 60 Ft X 70 Ft |
| Zoning Description | R4ua |
Rooms
| Level | Type | Length | Width | Dimensions |
|---|---|---|---|---|
| Second Level | Bedroom | 8'3" x 13'0" | ||
| Second Level | Living Room | 13'8" x 11'2" | ||
| Second Level | Kitchen | 12'5" x 9'3" | ||
| Second Level | Bedroom | 9'0" x 13'7" | ||
| Second Level | 3pc Bathroom | 9'5" x 5'2" |
https://www.realtor.ca/real-estate/27396866/79-goulburn-avenue-unit3-ottawa-sandy-hill
Interested?
Contact us for more information

Julien Leclair-Dionne
Broker of Record
www.homefluent.com/
150 Elgin Street, 10th Floor
Ottawa, Ontario K2P 1L4
(613) 912-2226
www.homefluent.com/
















