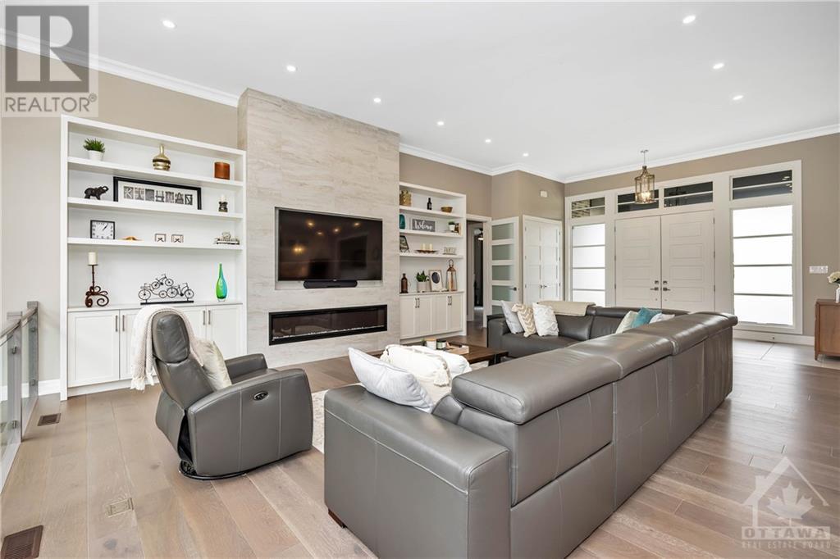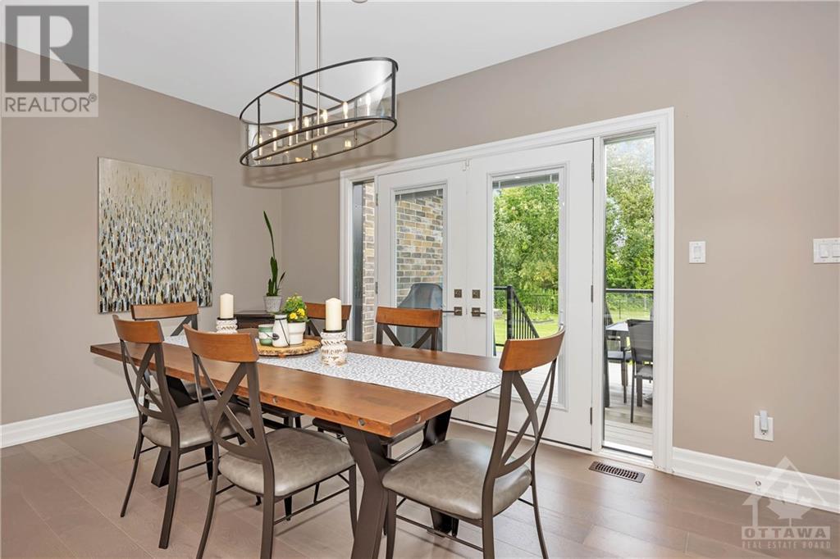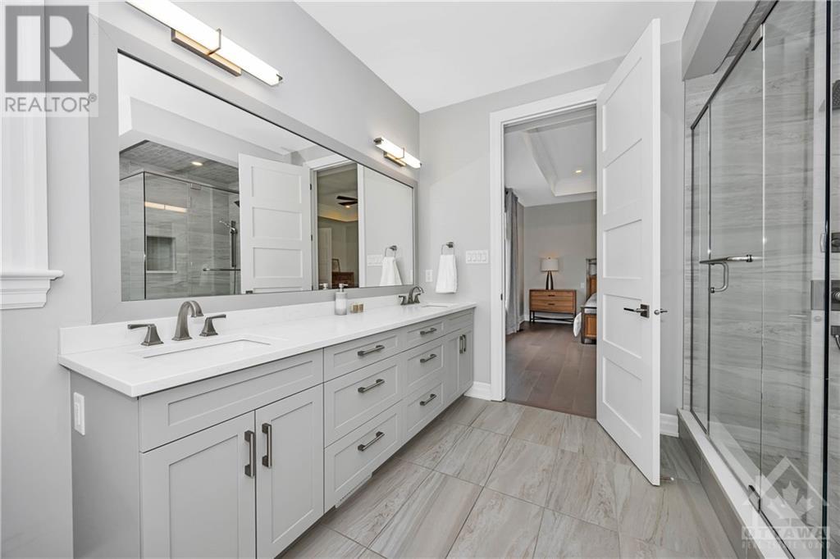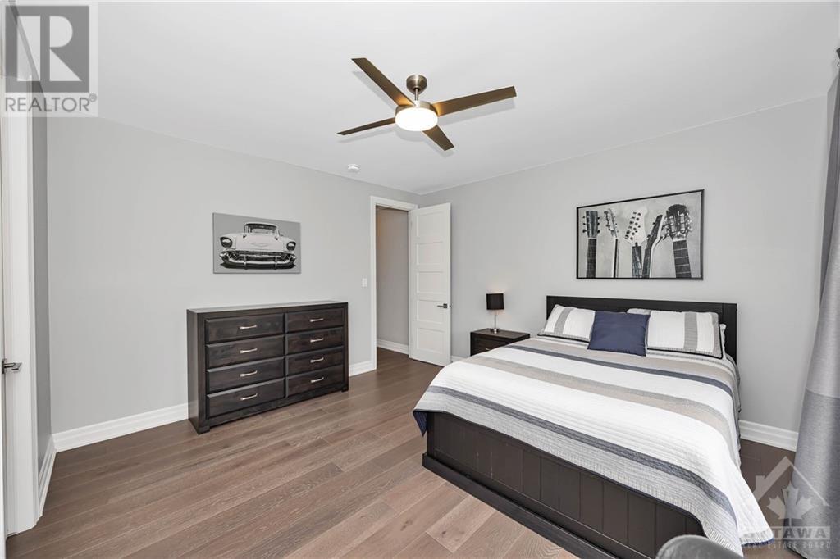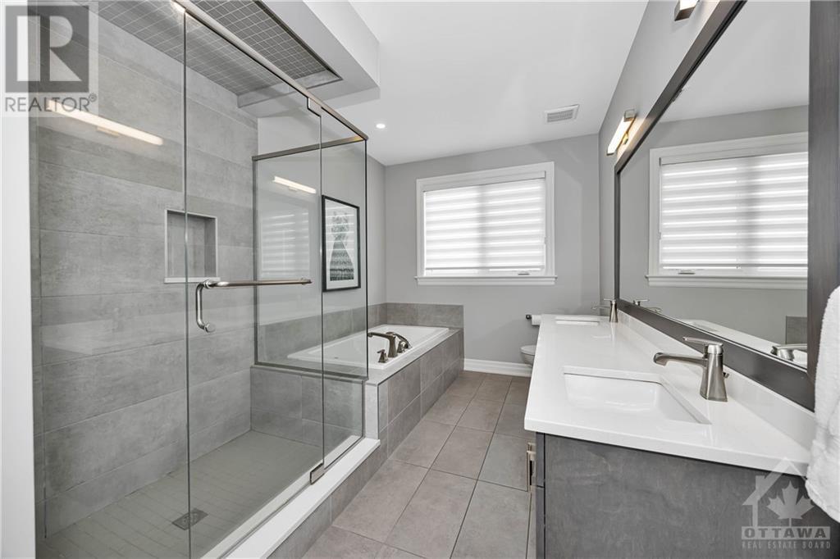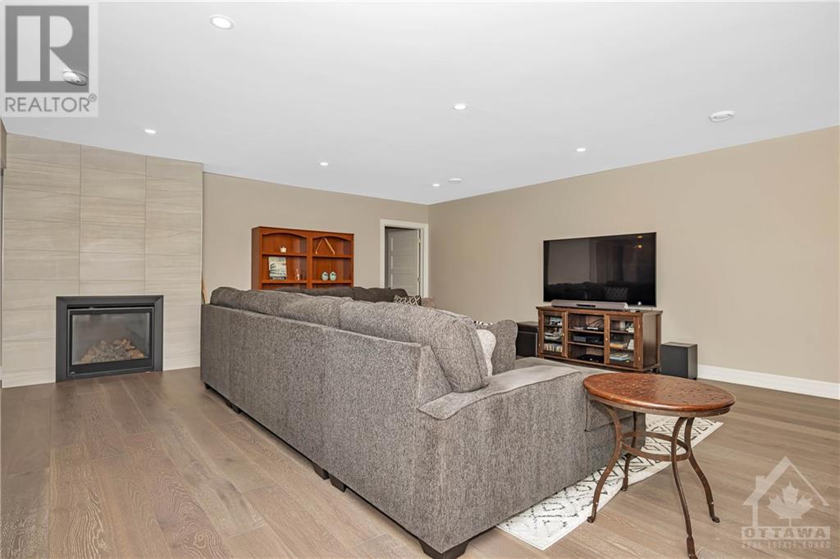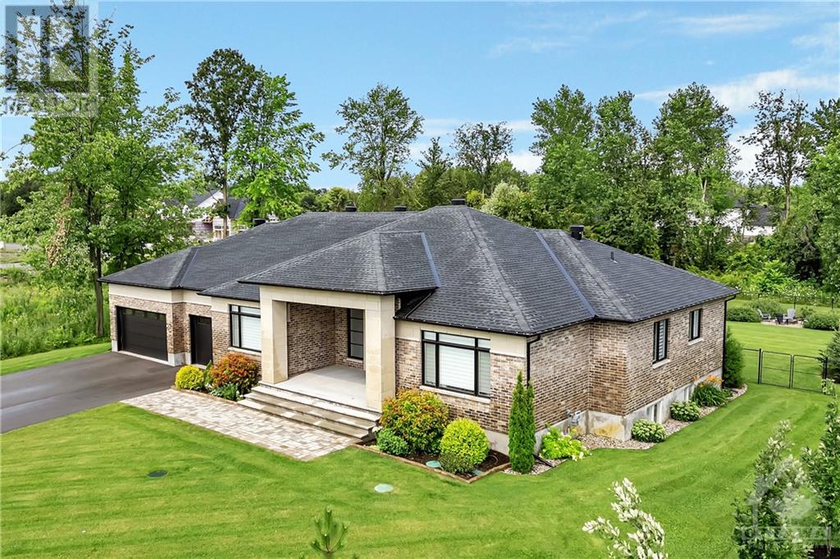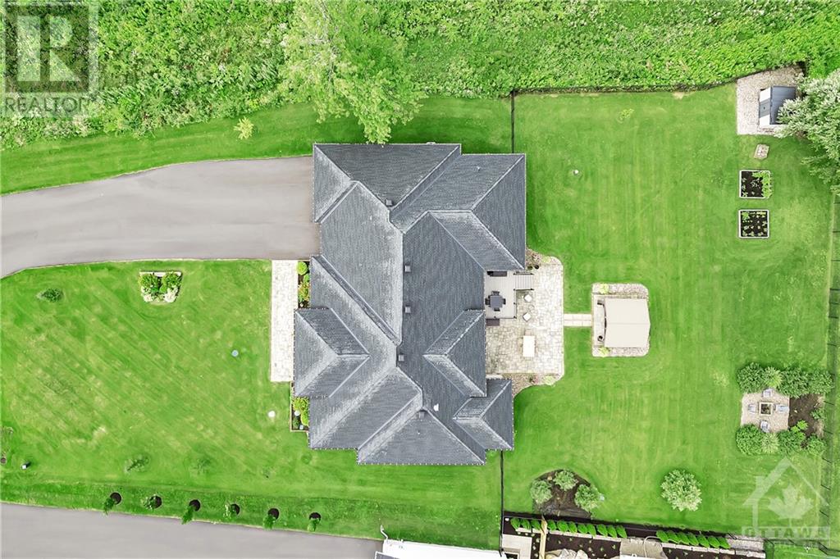700 Mcmanus Avenue Manotick, Ontario K4M 0B2
$2,399,500
Some things in Life are Worth Waiting for! This exceptional home is one of those things blending elegance with a clean modern design. A Custom built 4+1 Bedroom, 3.5 Bath bungalow has many exceptional qualities. Designed to host friends & family, the open concept great room with its gourmet kitchen & floor to ceiling windows provide views of the manicured yard. Built w quality imperative this home will stand the test of time. The size of this home (3400 sq ft ML & 2200 Sq finished LL) and the depth of the lot are deceiving. Although the floorplans are provided, you will be left with the feeling this home is much larger. The finished LL still leaves room for additional bedrooms! The backyard entertainment zones thrive in a parklike environment Be sure to view the upgrades and inclusions. If this spacious custom home speaks to you, pay us a visit to view it first hand. If you have a home to sell or wish to wait for another interest rate reduction the Sellers have a flexible Closing date. (id:19720)
Property Details
| MLS® Number | 1405191 |
| Property Type | Single Family |
| Neigbourhood | Maple Creek/Scharfgate Estates |
| Amenities Near By | Recreation Nearby, Shopping |
| Communication Type | Internet Access |
| Easement | None |
| Features | Gazebo, Automatic Garage Door Opener |
| Parking Space Total | 7 |
| Storage Type | Storage Shed |
| Structure | Deck |
Building
| Bathroom Total | 4 |
| Bedrooms Above Ground | 4 |
| Bedrooms Below Ground | 1 |
| Bedrooms Total | 5 |
| Amenities | Exercise Centre |
| Appliances | Refrigerator, Oven - Built-in, Cooktop, Dishwasher, Dryer, Hood Fan, Microwave, Washer, Blinds |
| Architectural Style | Bungalow |
| Basement Development | Partially Finished |
| Basement Type | Full (partially Finished) |
| Constructed Date | 2019 |
| Construction Style Attachment | Detached |
| Cooling Type | Central Air Conditioning |
| Exterior Finish | Stone, Brick |
| Fireplace Present | Yes |
| Fireplace Total | 2 |
| Fixture | Drapes/window Coverings |
| Flooring Type | Hardwood, Tile |
| Foundation Type | Poured Concrete |
| Half Bath Total | 1 |
| Heating Fuel | Natural Gas |
| Heating Type | Forced Air |
| Stories Total | 1 |
| Type | House |
| Utility Water | Drilled Well |
Parking
| Attached Garage | |
| Open |
Land
| Acreage | Yes |
| Fence Type | Fenced Yard |
| Land Amenities | Recreation Nearby, Shopping |
| Landscape Features | Landscaped |
| Sewer | Septic System |
| Size Depth | 343 Ft |
| Size Frontage | 99 Ft |
| Size Irregular | 1.1 |
| Size Total | 1.1 Ac |
| Size Total Text | 1.1 Ac |
| Zoning Description | Res |
Rooms
| Level | Type | Length | Width | Dimensions |
|---|---|---|---|---|
| Basement | Bedroom | 14'4" x 13'9" | ||
| Basement | Full Bathroom | Measurements not available | ||
| Basement | Gym | 18'0" x 17'6" | ||
| Basement | Family Room | 25'0" x 20'2" | ||
| Basement | Recreation Room | 18'1" x 11'1" | ||
| Basement | Media | 13'2" x 26'2" | ||
| Main Level | Great Room | 19'1" x 24'6" | ||
| Main Level | Kitchen | 15'5" x 13'6" | ||
| Main Level | Eating Area | 15'5" x 13'6" | ||
| Main Level | Dining Room | 15'0" x 15'2" | ||
| Main Level | Pantry | 4'6" x 8'0" | ||
| Main Level | Partial Bathroom | 7'5" x 3'6" | ||
| Main Level | Primary Bedroom | 16'1" x 18'5" | ||
| Main Level | 5pc Ensuite Bath | 11'7" x 12'2" | ||
| Main Level | Other | 11'7" x 6'6" | ||
| Main Level | Mud Room | Measurements not available | ||
| Main Level | Laundry Room | 8'5" x 7'11" | ||
| Main Level | Bedroom | 14'6" x 14'0" | ||
| Main Level | Full Bathroom | Measurements not available | ||
| Main Level | Bedroom | 14'6" x 13'0" | ||
| Main Level | Bedroom | 14'11" x 13'2" |
Interested?
Contact us for more information

Douglas Stuewe
Salesperson
www.dougstuewe.ca/
thestueweteam/

139 Prescott St P.o. Box 339
Kemptville, Ontario K0G 1J0
(613) 258-1990
(613) 702-1804
www.teamrealty.ca

Ashley Moore
Salesperson
www.dougstuewe.ca/

139 Prescott St P.o. Box 339
Kemptville, Ontario K0G 1J0
(613) 258-1990
(613) 702-1804
www.teamrealty.ca




