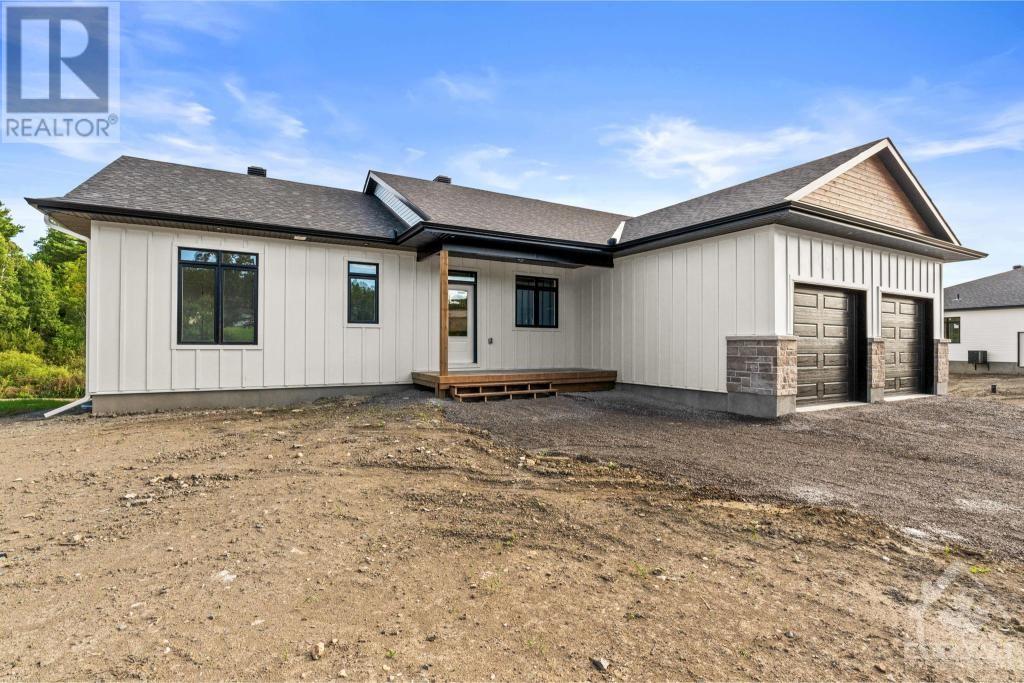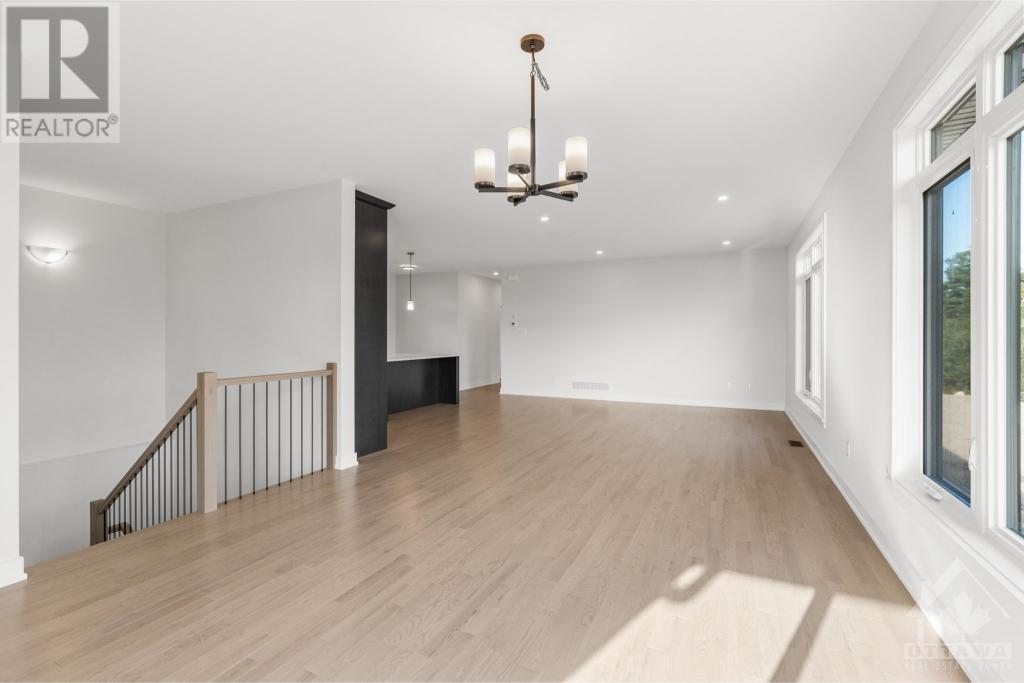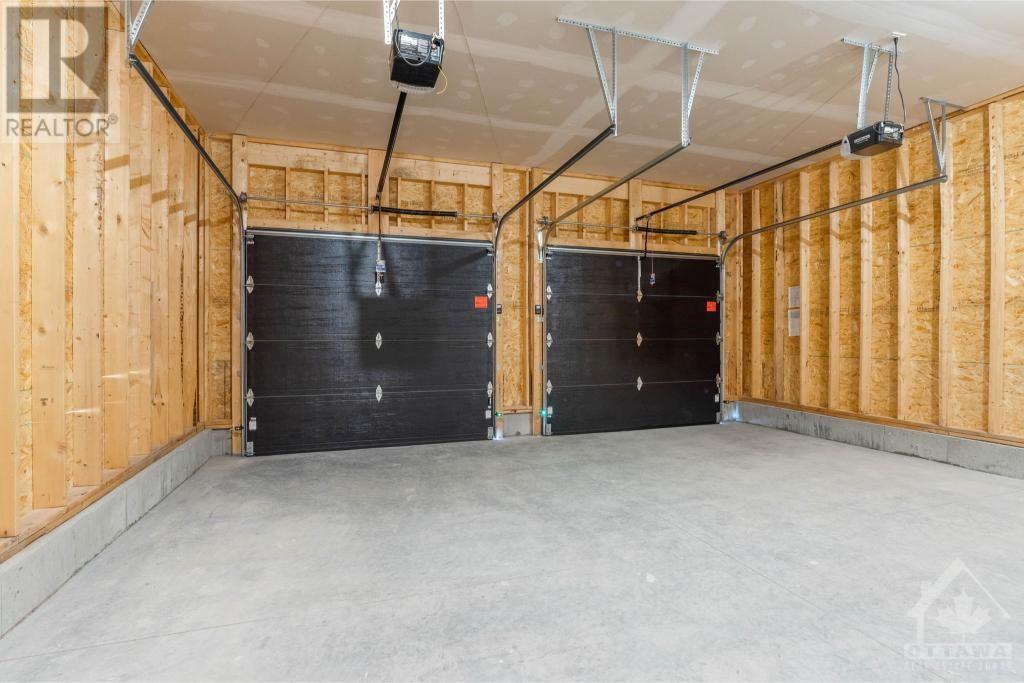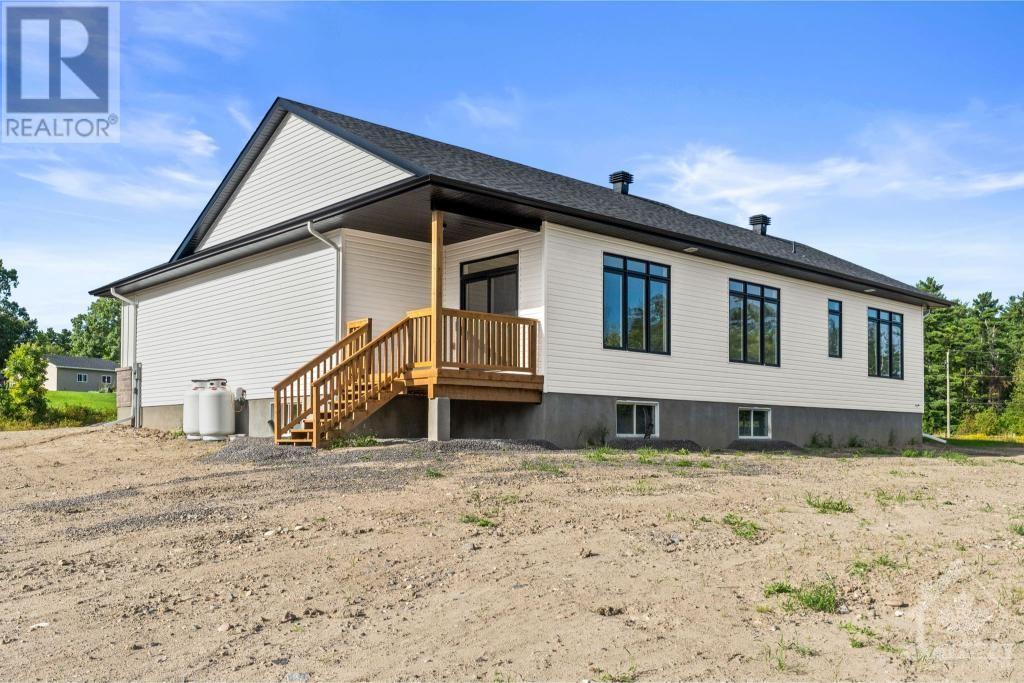54 Tennant Drive Smiths Falls, Ontario K7A 4S5
$709,900
This house is under construction. Images of a similar model are provided, however variations may be made by the builder. Located on a 1.49 acre lot, The ‘Jameson’ Model by Mackie Homes welcomes you with ~1530 sq ft of living space, quality craftsmanship & a beautiful design. A front covered porch leads into the open-concept layout that is perfect for entertaining. The chef’s kitchen features stone countertops & an island that increases the prep space. Open sightlines are offered along with access to the back covered porch. Two bds & two bths are provided including the primary bd w/a walk-in closet & a 4pc ensuite. A dedicated laundry room w/linen storage & interior access to the 2-car garage completes this wonderful property. (id:19720)
Property Details
| MLS® Number | 1411121 |
| Property Type | Single Family |
| Neigbourhood | South Point |
| Amenities Near By | Recreation Nearby, Shopping, Water Nearby |
| Community Features | Family Oriented |
| Parking Space Total | 4 |
Building
| Bathroom Total | 2 |
| Bedrooms Above Ground | 2 |
| Bedrooms Total | 2 |
| Architectural Style | Bungalow |
| Basement Development | Unfinished |
| Basement Type | Full (unfinished) |
| Constructed Date | 2024 |
| Construction Style Attachment | Detached |
| Cooling Type | Central Air Conditioning |
| Exterior Finish | Stone, Siding |
| Flooring Type | Mixed Flooring |
| Foundation Type | Poured Concrete |
| Heating Fuel | Natural Gas |
| Heating Type | Forced Air |
| Stories Total | 1 |
| Type | House |
| Utility Water | Drilled Well |
Parking
| Attached Garage | |
| Inside Entry |
Land
| Acreage | Yes |
| Land Amenities | Recreation Nearby, Shopping, Water Nearby |
| Sewer | Septic System |
| Size Depth | 434 Ft ,6 In |
| Size Frontage | 141 Ft ,4 In |
| Size Irregular | 1.34 |
| Size Total | 1.34 Ac |
| Size Total Text | 1.34 Ac |
| Zoning Description | Residential |
Rooms
| Level | Type | Length | Width | Dimensions |
|---|---|---|---|---|
| Main Level | Living Room/dining Room | 30'6" x 13'6" | ||
| Main Level | Kitchen | 12'7" x 13'6" | ||
| Main Level | Primary Bedroom | 13'4" x 14'2" | ||
| Main Level | Other | Measurements not available | ||
| Main Level | 4pc Ensuite Bath | 9'4" x 5'1" | ||
| Main Level | Bedroom | 10'6" x 11'1" | ||
| Main Level | 4pc Bathroom | 9'4" x 5'1" | ||
| Main Level | Laundry Room | 7'11" x 7'0" | ||
| Main Level | Other | 4'4" x 5'3" |
https://www.realtor.ca/real-estate/27398677/54-tennant-drive-smiths-falls-south-point
Interested?
Contact us for more information

James Wright
Salesperson
www.ottawahomes.ca/

5536 Manotick Main St
Manotick, Ontario K4M 1A7
(613) 692-3567
(613) 209-7226
www.teamrealty.ca/

Jessica Wright
Salesperson
www.ottawahomes.ca/

5536 Manotick Main St
Manotick, Ontario K4M 1A7
(613) 692-3567
(613) 209-7226
www.teamrealty.ca/

Sarah Wright
Salesperson
www.ottawahomes.ca/

5536 Manotick Main St
Manotick, Ontario K4M 1A7
(613) 692-3567
(613) 209-7226
www.teamrealty.ca/

























