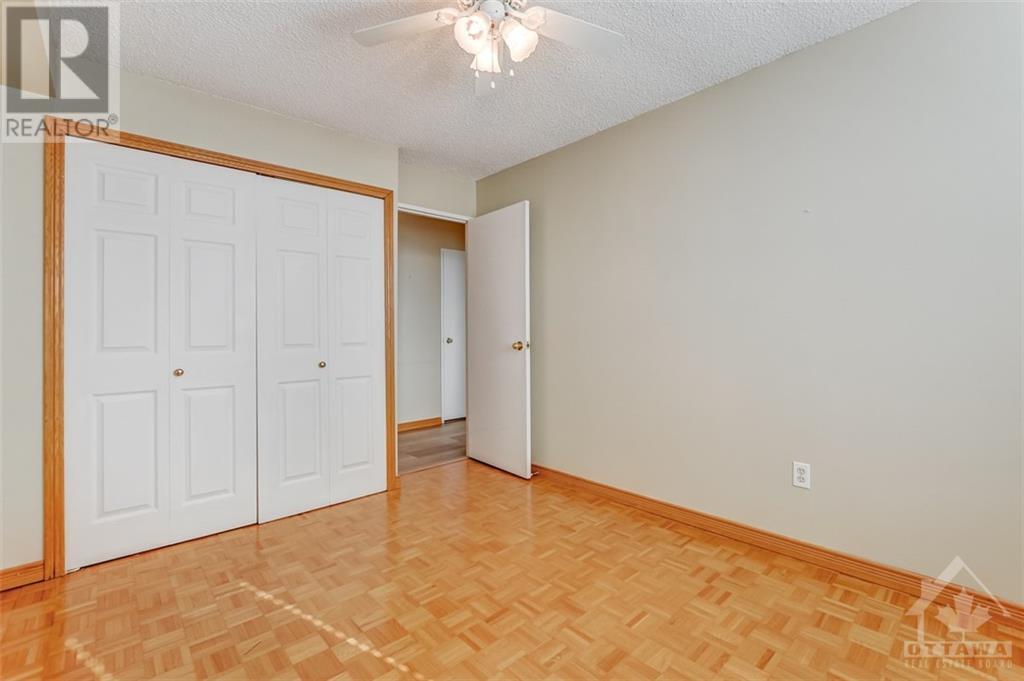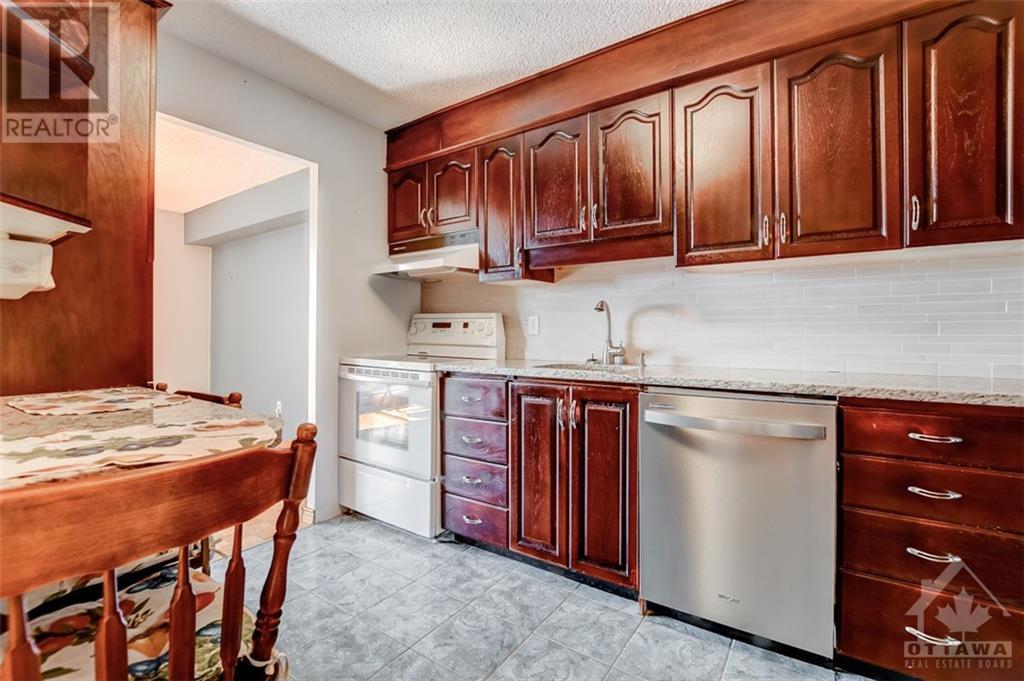1412 - 665 Bathgate Drive Ottawa, Ontario K1K 3Y4
$289,900Maintenance, Insurance
$785.71 Monthly
Maintenance, Insurance
$785.71 MonthlyWonderful opportunity to own a specious 3 bedroom condo with panoramic views of the Gatineau Hills and cityscape. Inviting foyer leads to open-concept L-shaped living/dining-rooms that are flooded with natural light. Lovely kitchen with cherry-wood finish cabinetry, granite counter-tops, ceramic backsplash + pots and pans drawers. Generously-sized primary bedroom with handy 2 piece ensuite bathroom, standard closet +walk-in closet. Onsite management, amenities, sizeable private balcony, parking, bicycle storage room + storage locker for your enjoyment and convenience. Centrally located close to downtown, Montfort Hospital, Cité Collégiale, shopping and transit. Some photos have been virtually staged. Book your showing today!, Flooring: Mixed (id:19720)
Property Details
| MLS® Number | X9519798 |
| Property Type | Single Family |
| Neigbourhood | Carson Meadows |
| Community Name | 3505 - Carson Meadows |
| Amenities Near By | Public Transit, Park |
| Community Features | Pet Restrictions |
| Parking Space Total | 1 |
| Pool Type | Indoor Pool, Indoor Pool |
Building
| Bathroom Total | 2 |
| Bedrooms Above Ground | 3 |
| Bedrooms Total | 3 |
| Amenities | Recreation Centre, Fireplace(s) |
| Appliances | Dishwasher, Refrigerator, Stove |
| Cooling Type | Window Air Conditioner |
| Exterior Finish | Brick |
| Fireplace Present | Yes |
| Fireplace Total | 1 |
| Heating Type | Hot Water Radiator Heat |
| Type | Apartment |
| Utility Water | Municipal Water |
Parking
| Underground |
Land
| Acreage | No |
| Land Amenities | Public Transit, Park |
| Zoning Description | R4n |
Rooms
| Level | Type | Length | Width | Dimensions |
|---|---|---|---|---|
| Main Level | Kitchen | 2.99 m | 1.82 m | 2.99 m x 1.82 m |
| Main Level | Living Room | 6.09 m | 3.42 m | 6.09 m x 3.42 m |
| Main Level | Dining Room | 3.22 m | 2.43 m | 3.22 m x 2.43 m |
| Main Level | Primary Bedroom | 4.41 m | 3.17 m | 4.41 m x 3.17 m |
| Main Level | Bedroom | 3.32 m | 2.79 m | 3.32 m x 2.79 m |
| Main Level | Bedroom | 2.81 m | 2.31 m | 2.81 m x 2.31 m |
| Main Level | Bathroom | Measurements not available | ||
| Main Level | Bathroom | Measurements not available |
https://www.realtor.ca/real-estate/27402836/1412-665-bathgate-drive-ottawa-3505-carson-meadows
Interested?
Contact us for more information

Sophie Burdett
Salesperson

2148 Carling Ave., Units 5 & 6
Ottawa, Ontario K2A 1H1
(613) 829-1818
Graeme Kane
Salesperson

2148 Carling Ave., Units 5 & 6
Ottawa, Ontario K2A 1H1
(613) 829-1818





















