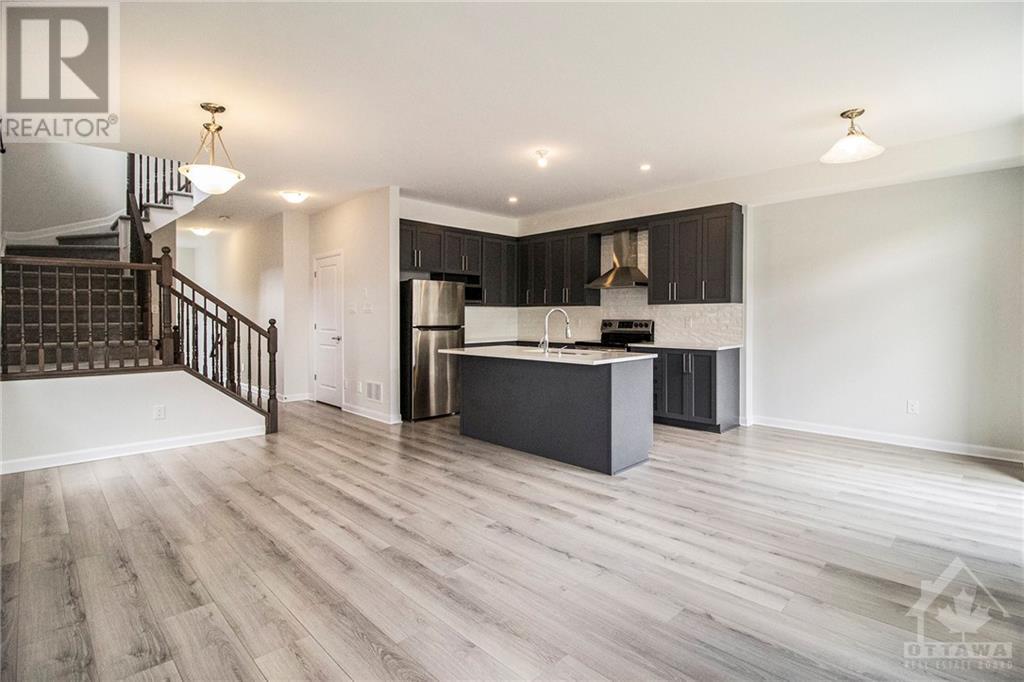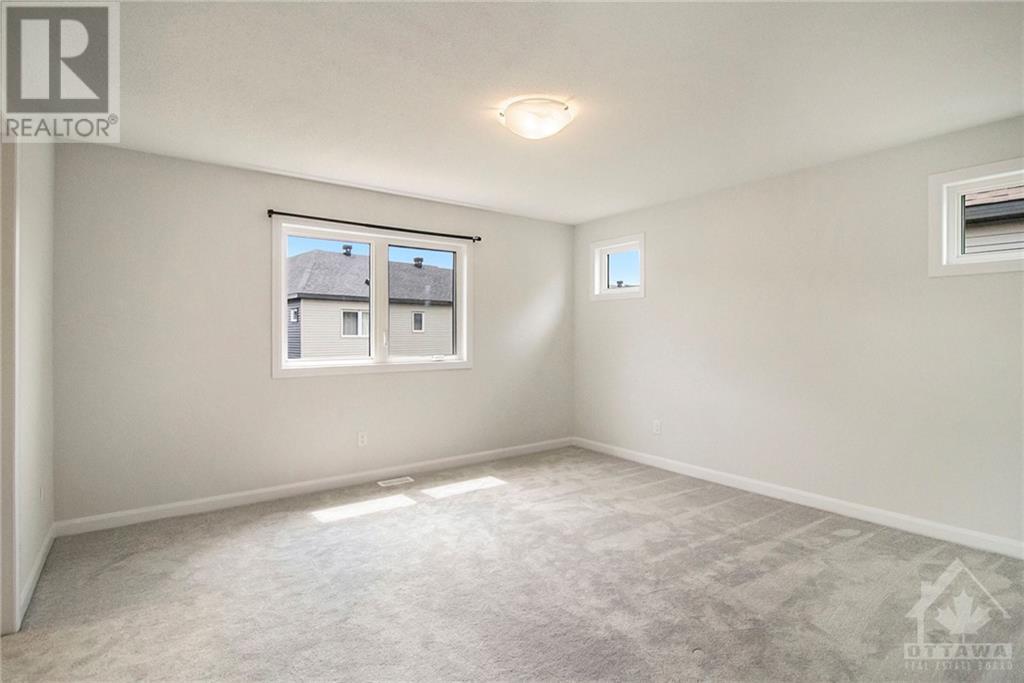531 Winterset Road Kanata, Ontario K2T 0P4
$2,750 Monthly
Stunning END UNIT home in Kanata Lakes. With fast access to the highway and downtown. Mins from CTC, Tanger Outlets and in a great school district! Built 2022, Stainless steel appliances, quarts counters in kitchen and baths, 2nd flr laundry AND a fully finished basement with egress windows, offering ample extra living space. Hardwood on the main level and luxury carpet in the 3 beds and basement. Bonus Mud rm with entry from garage. Storage is no problem in this beauty. Primary bedroom with oversized w/in closet. This home is modern, spacious, bright and offers a great open plan living space. What's not to love? Application, LOE, Proof of income, Full Credit report, Photo Id req with all offers. 24 hrs irrev on offers as per 244. (id:19720)
Property Details
| MLS® Number | 1409794 |
| Property Type | Single Family |
| Neigbourhood | Kanata Lakes |
| Amenities Near By | Shopping |
| Communication Type | Cable Internet Access, Internet Access |
| Parking Space Total | 1 |
Building
| Bathroom Total | 3 |
| Bedrooms Above Ground | 3 |
| Bedrooms Total | 3 |
| Amenities | Laundry - In Suite |
| Appliances | Refrigerator, Dishwasher, Dryer, Hood Fan, Microwave, Stove, Washer |
| Basement Development | Finished |
| Basement Type | Full (finished) |
| Constructed Date | 2022 |
| Cooling Type | Central Air Conditioning |
| Exterior Finish | Brick, Siding |
| Fireplace Present | Yes |
| Fireplace Total | 1 |
| Flooring Type | Wall-to-wall Carpet, Hardwood, Ceramic |
| Half Bath Total | 1 |
| Heating Fuel | Natural Gas |
| Heating Type | Forced Air |
| Stories Total | 2 |
| Type | Row / Townhouse |
| Utility Water | Municipal Water |
Parking
| Attached Garage |
Land
| Acreage | No |
| Land Amenities | Shopping |
| Sewer | Municipal Sewage System |
| Size Irregular | * Ft X * Ft |
| Size Total Text | * Ft X * Ft |
| Zoning Description | Residential |
Rooms
| Level | Type | Length | Width | Dimensions |
|---|---|---|---|---|
| Second Level | Primary Bedroom | 14'3" x 13'5" | ||
| Second Level | 3pc Ensuite Bath | 12'0" x 5'5" | ||
| Second Level | Other | 9'3" x 7'5" | ||
| Second Level | Bedroom | 11'2" x 9'3" | ||
| Second Level | Bedroom | 10'2" x 9'3" | ||
| Second Level | 4pc Bathroom | 9'3" x 7'4" | ||
| Second Level | Laundry Room | 5'7" x 5'4" | ||
| Basement | Family Room | 18'6" x 18'5" | ||
| Basement | Storage | Measurements not available | ||
| Main Level | Foyer | 9'4" x 4'3" | ||
| Main Level | Living Room/dining Room | 19'5" x 11'0" | ||
| Main Level | Kitchen | 11'0" x 9'9" | ||
| Main Level | Mud Room | 6'7" x 4'9" | ||
| Main Level | Partial Bathroom | Measurements not available | ||
| Main Level | Eating Area | 9'9" x 9'9" |
https://www.realtor.ca/real-estate/27406351/531-winterset-road-kanata-kanata-lakes
Interested?
Contact us for more information

Nadine Larouche
Salesperson
nadinelarouche.ca/
https://www.facebook.com/Nadine-LaRouche-Royal-LePage-Team-Realty-11179721043175

1723 Carling Avenue, Suite 1
Ottawa, Ontario K2A 1C8
(613) 725-1171
(613) 725-3323
www.teamrealty.ca

Eduardo Andrade
Salesperson
https://www.youtube.com/embed/MAF1UDZYL_8
https://www.youtube.com/embed/uvzdvQaHlRA
www.eduardoandrade.ca/

1723 Carling Avenue, Suite 1
Ottawa, Ontario K2A 1C8
(613) 725-1171
(613) 725-3323
www.teamrealty.ca




























