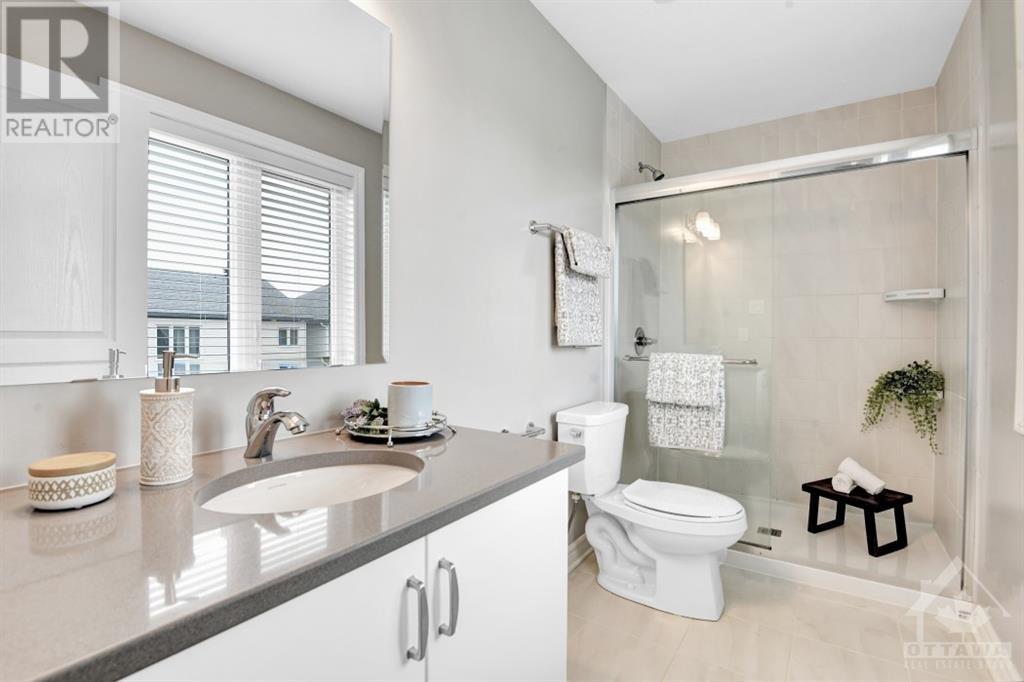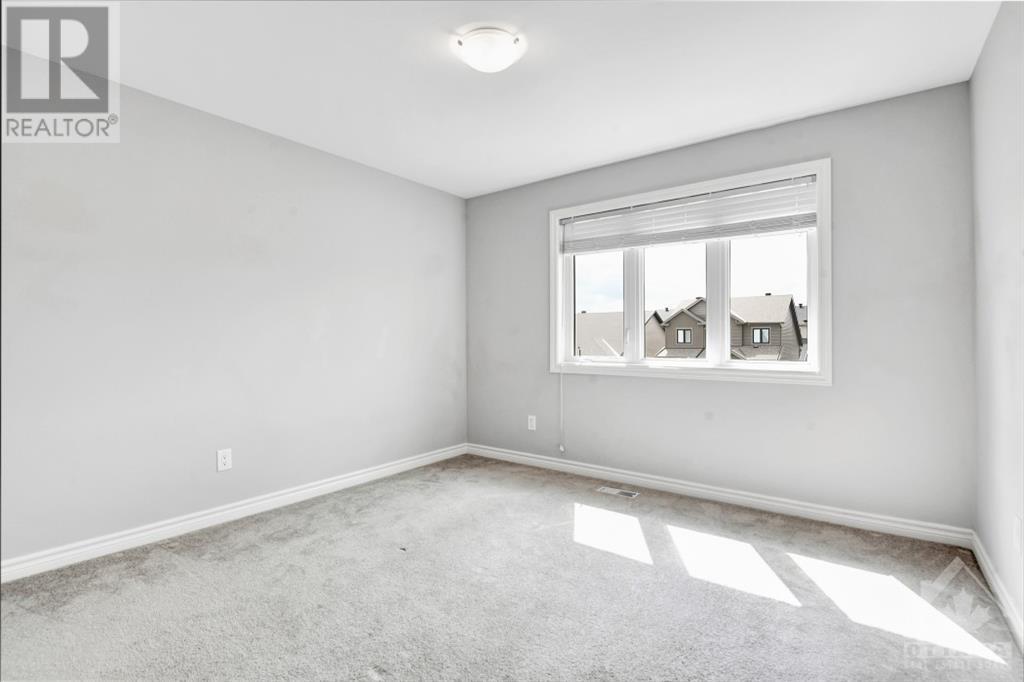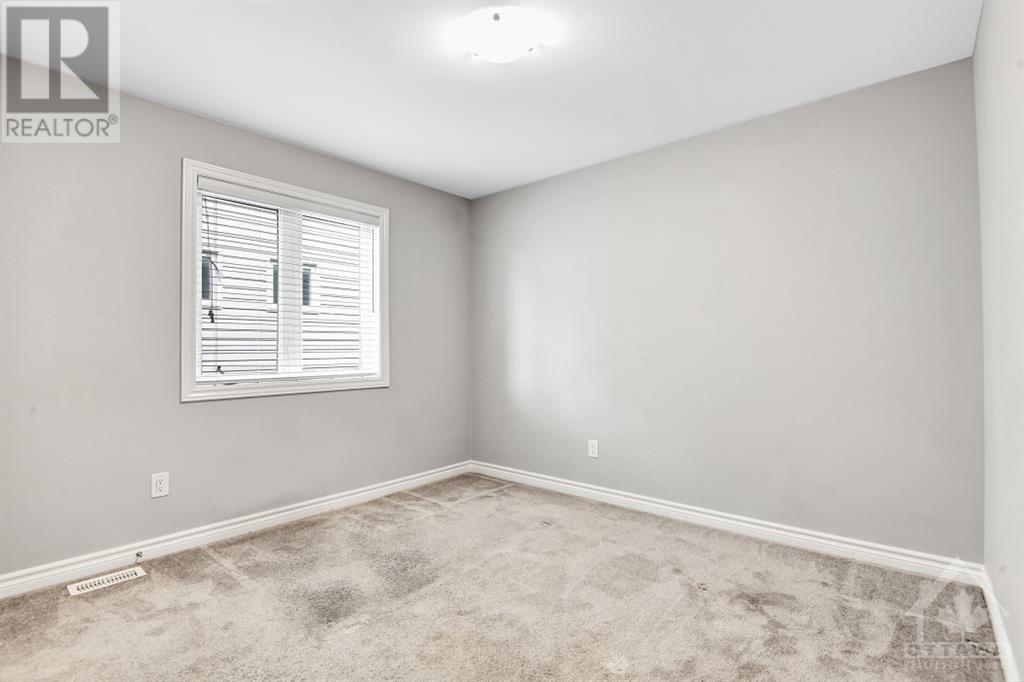695 Parade Drive Ottawa, Ontario K2S 0Z3
$3,200 Monthly
Located in the quiet and family oriented community of Stittsville, this LIKE NEW DETACHED 4 BEDROOM HOME has a lot to offer! The open-concept layout, highlighted by elegant hardwood floors and a gas fireplace, bring a warm and inviting feel to the home. The spacious kitchen has highly upgraded finishes, and includes all stainless steel appliances and an oversized pantry. Past the double doors, you’ll find the sizable master suite with the private ensuite and expansive walk-in closet. With the double garage and a green backyard, this home is ideal for families. The location is ideally situated within walking distance to nearby parks, grocery stores, dining, and local schools! Available immediately. Inquire today to schedule your showing! (id:19720)
Property Details
| MLS® Number | 1411816 |
| Property Type | Single Family |
| Neigbourhood | Stittsville (South) |
| Amenities Near By | Public Transit, Recreation Nearby, Shopping |
| Community Features | Family Oriented, School Bus |
| Parking Space Total | 6 |
Building
| Bathroom Total | 3 |
| Bedrooms Above Ground | 4 |
| Bedrooms Total | 4 |
| Amenities | Laundry - In Suite |
| Appliances | Refrigerator, Dishwasher, Dryer, Microwave Range Hood Combo, Stove, Washer |
| Basement Development | Unfinished |
| Basement Type | Full (unfinished) |
| Constructed Date | 2019 |
| Construction Style Attachment | Detached |
| Cooling Type | Central Air Conditioning |
| Exterior Finish | Brick, Siding |
| Fireplace Present | Yes |
| Fireplace Total | 1 |
| Flooring Type | Wall-to-wall Carpet, Hardwood |
| Half Bath Total | 1 |
| Heating Fuel | Natural Gas |
| Heating Type | Forced Air |
| Stories Total | 2 |
| Type | House |
| Utility Water | Municipal Water |
Parking
| Attached Garage | |
| Surfaced |
Land
| Acreage | No |
| Land Amenities | Public Transit, Recreation Nearby, Shopping |
| Sewer | Municipal Sewage System |
| Size Depth | 105 Ft |
| Size Frontage | 35 Ft ,1 In |
| Size Irregular | 35.1 Ft X 104.99 Ft |
| Size Total Text | 35.1 Ft X 104.99 Ft |
| Zoning Description | Residential |
Rooms
| Level | Type | Length | Width | Dimensions |
|---|---|---|---|---|
| Second Level | Primary Bedroom | 16'8" x 12'11" | ||
| Second Level | Bedroom | 13'5" x 12'10" | ||
| Second Level | Bedroom | 10'11" x 10'0" | ||
| Second Level | Bedroom | 11'9" x 10'11" | ||
| Main Level | Kitchen | 12'7" x 10'11" | ||
| Main Level | Eating Area | 12'7" x 8'11" | ||
| Main Level | Great Room | 15'3" x 17'4" | ||
| Main Level | Dining Room | 11'2" x 10'11" |
https://www.realtor.ca/real-estate/27410023/695-parade-drive-ottawa-stittsville-south
Interested?
Contact us for more information
Michael Spirichin
Salesperson

484 Hazeldean Road, Unit #1
Ottawa, Ontario K2L 1V4
(613) 592-6400
(613) 592-4945
www.teamrealty.ca

































