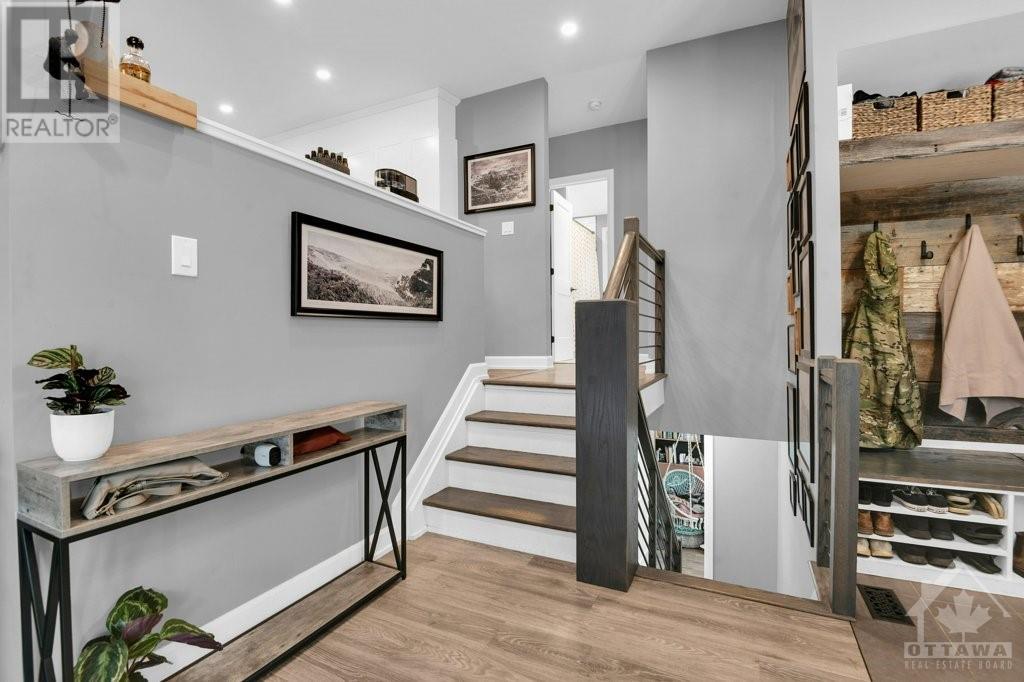21 Ettrick Crescent Ottawa, Ontario K2J 1E9
$3,500 Monthly
Fully renovated gem on a huge pie-shaped lot offering both space and privacy! Step inside to a beautifully designed open-concept living area, ideal for entertaining, while the stunning primary bed and bath adds a touch of a luxury retreat. This home boasts a custom Laurysen eat-in kitchen, featuring high-end finishes, ample storage and quartz counter tops, perfect for any gathering. The 4 spacious bedrooms and 3 full bathrooms offers an excellent layout for any busy family. Located in a highly sought-after area, close to great schools, shopping, parks, and the Walter Baker Sports Centre. A must-see! Book your viewing today! Credit check, employment verification, and application required. 24 hours irrevocable on all offers. (id:19720)
Property Details
| MLS® Number | 1412011 |
| Property Type | Single Family |
| Neigbourhood | Old Barrhaven |
| Parking Space Total | 6 |
Building
| Bathroom Total | 3 |
| Bedrooms Above Ground | 2 |
| Bedrooms Below Ground | 2 |
| Bedrooms Total | 4 |
| Amenities | Laundry - In Suite |
| Appliances | Refrigerator, Dishwasher, Dryer, Hood Fan, Stove, Washer |
| Basement Development | Finished |
| Basement Type | Full (finished) |
| Constructed Date | 1967 |
| Construction Style Attachment | Detached |
| Cooling Type | Central Air Conditioning |
| Exterior Finish | Brick, Siding |
| Fireplace Present | Yes |
| Fireplace Total | 1 |
| Fixture | Drapes/window Coverings |
| Flooring Type | Hardwood, Laminate, Tile |
| Heating Fuel | Natural Gas |
| Heating Type | Forced Air |
| Type | House |
| Utility Water | Municipal Water |
Parking
| Attached Garage |
Land
| Acreage | No |
| Sewer | Municipal Sewage System |
| Size Depth | 158 Ft |
| Size Frontage | 60 Ft |
| Size Irregular | 0.32 |
| Size Total | 0.32 Ac |
| Size Total Text | 0.32 Ac |
| Zoning Description | Residential |
Rooms
| Level | Type | Length | Width | Dimensions |
|---|
https://www.realtor.ca/real-estate/27416767/21-ettrick-crescent-ottawa-old-barrhaven
Interested?
Contact us for more information

Alexi Johnston
Broker
www.alexijohnston.com/
292 Somerset Street West
Ottawa, Ontario K2P 0J6
(613) 422-8688
(613) 422-6200
ottawacentral.evrealestate.com/




























