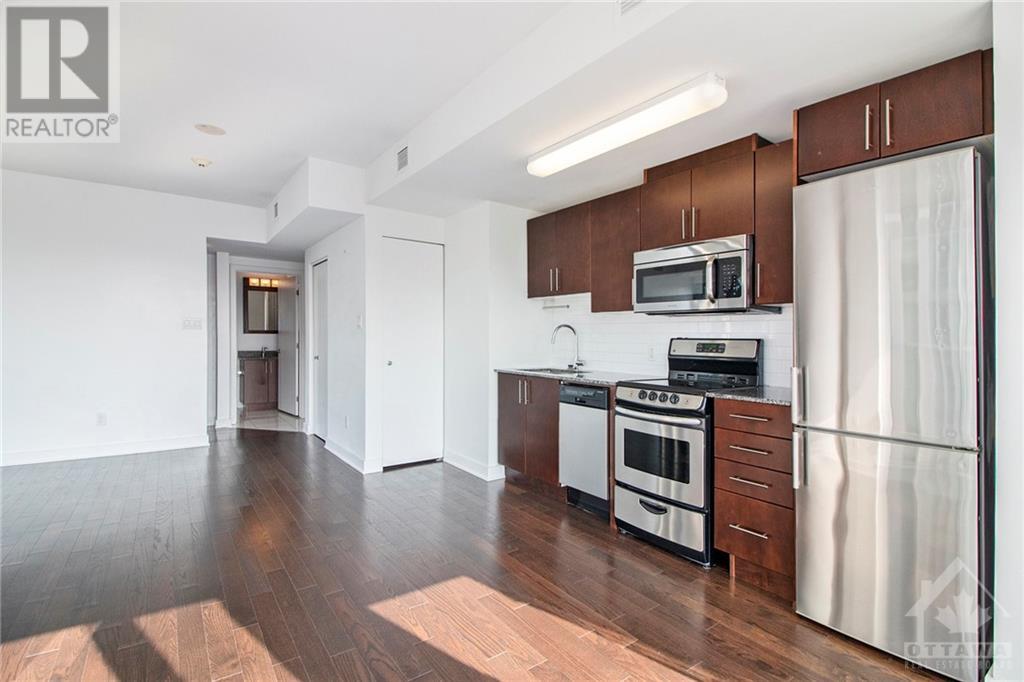40 Nepean Street Unit#705 Ottawa, Ontario K2P 0X5
$424,900Maintenance, Property Management, Waste Removal, Heat, Water, Insurance, Other, See Remarks, Condominium Amenities, Recreation Facilities, Reserve Fund Contributions
$596 Monthly
Maintenance, Property Management, Waste Removal, Heat, Water, Insurance, Other, See Remarks, Condominium Amenities, Recreation Facilities, Reserve Fund Contributions
$596 MonthlyWelcome to 40 Nepean St, Unit #705, a stunning one-bedroom condo located on the 7th floor of the Tribeca East building. This elegant 670 sq ft end unit features an abundance of natural light through expansive windows, a private balcony with scenic views, and numerous upgrades including hardwood floors in the bedroom, living/dining rooms, and kitchen, imported ceramic flooring in the bathroom, high-quality designer kitchen cabinets, granite countertops, stainless steel appliances, and a brand new European-style stackable washer and dryer in-suite. The building offers top-notch amenities such as a 4500 SF recreation center and a 7000 SF landscaped terrace. Located steps from Elgin Street, Farmboy, shops, restaurants, Parliament Hill, University of Ottawa, Byward Market, and Rideau Canal, this condo provides a unique opportunity to live in one of Ottawa’s most desirable locations. Includes one indoor garage parking spot and one storage unit. Contact us today to schedule a viewing! (id:19720)
Property Details
| MLS® Number | 1409392 |
| Property Type | Single Family |
| Neigbourhood | Ottawa Center |
| Community Features | Recreational Facilities, Pets Allowed With Restrictions |
| Parking Space Total | 1 |
Building
| Bathroom Total | 1 |
| Bedrooms Above Ground | 1 |
| Bedrooms Total | 1 |
| Amenities | Laundry - In Suite, Exercise Centre |
| Appliances | Refrigerator, Dishwasher, Dryer, Stove, Washer |
| Basement Development | Not Applicable |
| Basement Type | None (not Applicable) |
| Constructed Date | 2016 |
| Cooling Type | Central Air Conditioning |
| Exterior Finish | Brick, Concrete |
| Fixture | Drapes/window Coverings |
| Flooring Type | Hardwood, Tile |
| Foundation Type | Poured Concrete |
| Heating Fuel | Natural Gas |
| Heating Type | Forced Air |
| Stories Total | 1 |
| Type | Apartment |
| Utility Water | Municipal Water |
Parking
| Underground |
Land
| Acreage | No |
| Sewer | Municipal Sewage System |
| Zoning Description | Res |
Rooms
| Level | Type | Length | Width | Dimensions |
|---|---|---|---|---|
| Main Level | Kitchen | 11'10" x 12'8" | ||
| Main Level | Living Room | 14'3" x 13'11" | ||
| Main Level | Primary Bedroom | 12'0" x 9'10" | ||
| Main Level | 3pc Bathroom | Measurements not available |
https://www.realtor.ca/real-estate/27423527/40-nepean-street-unit705-ottawa-ottawa-center
Interested?
Contact us for more information

Eric Bekkers
Salesperson
bekkersrealty.ca/
facebook.com/ericbekkersrealestate
ericbekkers/
343 Preston Street, 11th Floor
Ottawa, Ontario K1S 1N4
(866) 530-7737
(647) 849-3180
www.exprealty.ca



























