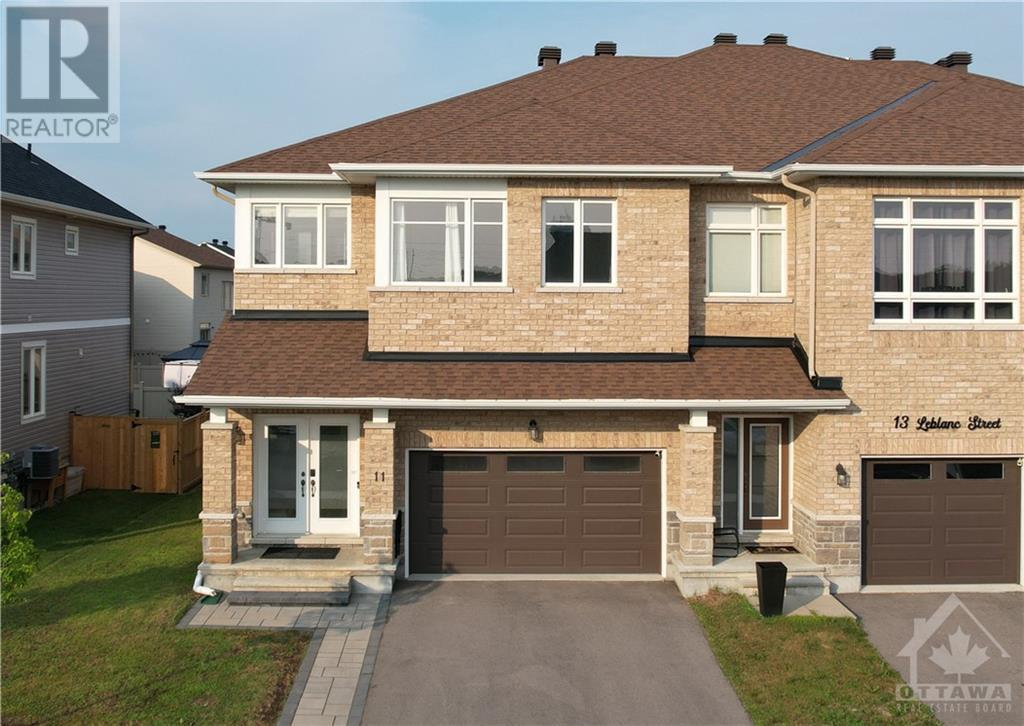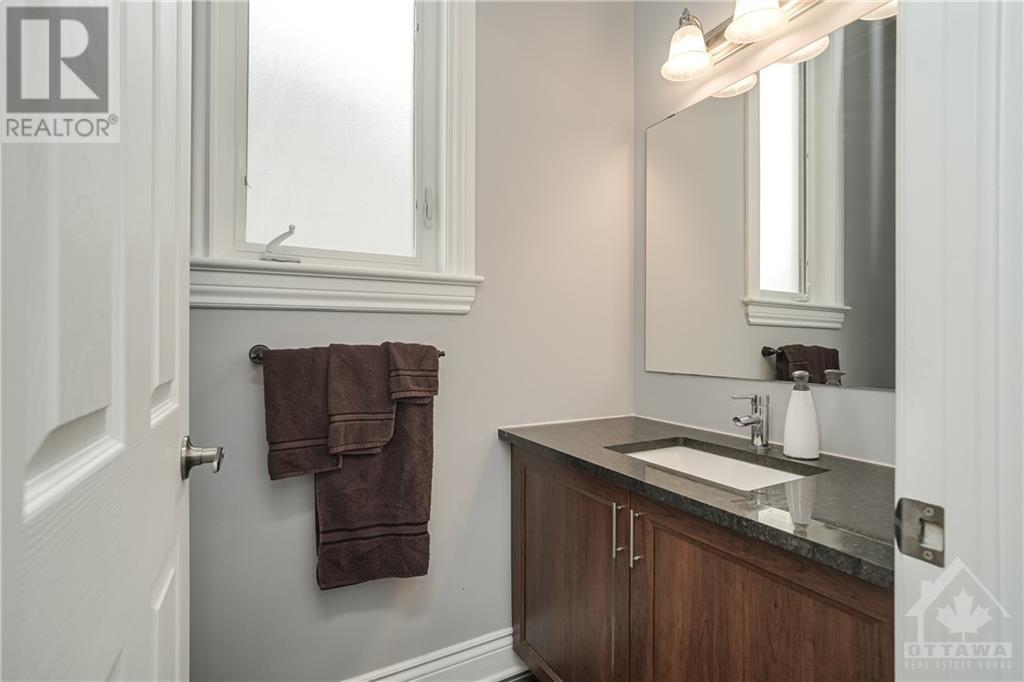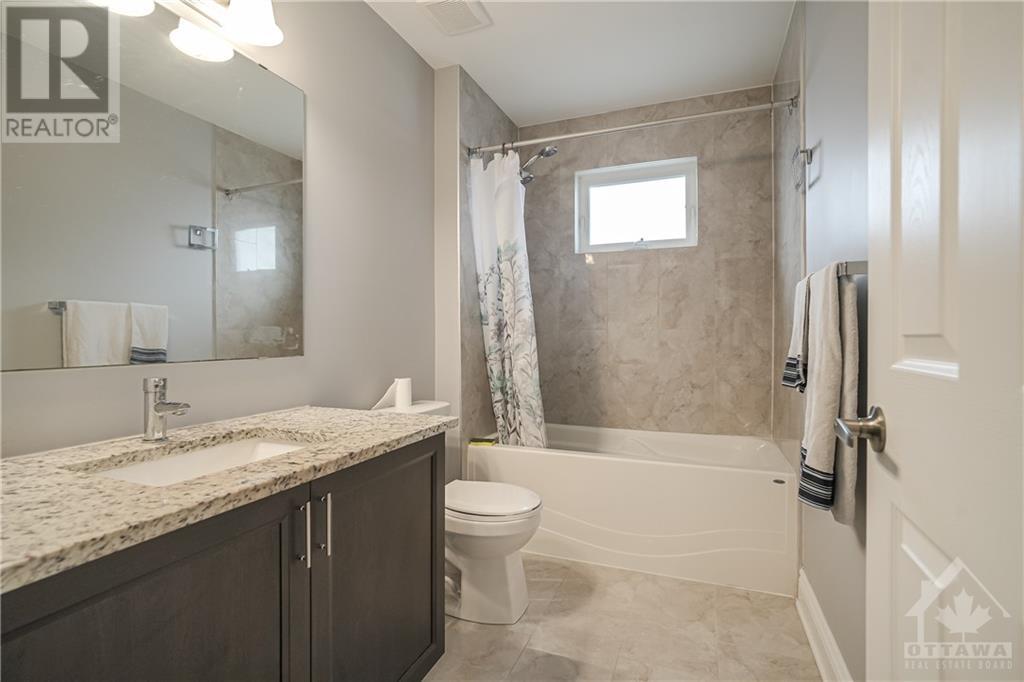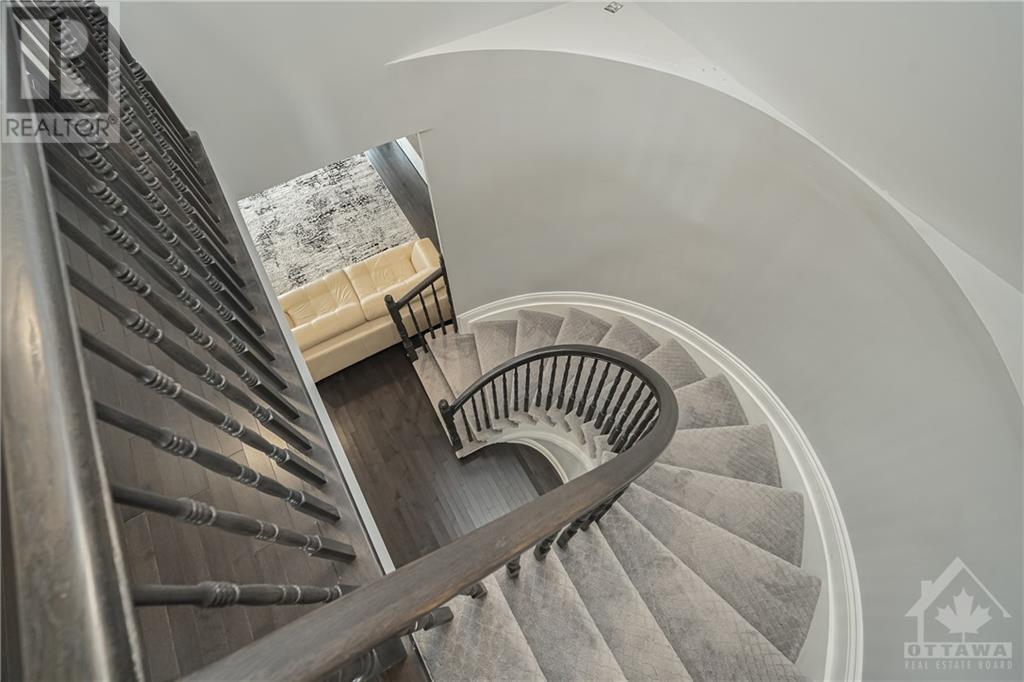11 Leblanc Street Carleton Place, Ontario K7C 0L2
$699,900
Discover this stunning townhome with its own separate driveway in the lovely Carleton Place area! This home features tasteful upgrades throughout, including gorgeous hardwood flooring on the open-concept main level. Be greeted by high ceilings and sun-filled rooms. The kitchen boasts an abundance of cabinetry, beautiful granite countertops, stainless steel appliances, a breakfast bar, and a breakfast nook with access to a fenced outdoor space. The spacious formal dining and living area flow seamlessly together, complemented by a cozy gas fireplace. Upstairs, the large primary bedroom features a walk-in closet and a luxurious ensuite bath. 3 spacious bedrooms share another full bath. The finished basement features an additional full bath and provides a large living/rec room, perfect for entertainment or hosting guests. Conveniently located within walking distance of grocery stores, dining, gyms, hiking trails, and cafes, this home is a must-see! Don’t miss out, book a showing! (id:19720)
Property Details
| MLS® Number | 1412452 |
| Property Type | Single Family |
| Neigbourhood | Carleton Place |
| Amenities Near By | Recreation Nearby, Shopping |
| Community Features | Family Oriented |
| Parking Space Total | 4 |
Building
| Bathroom Total | 4 |
| Bedrooms Above Ground | 4 |
| Bedrooms Total | 4 |
| Appliances | Refrigerator, Dishwasher, Dryer, Stove, Washer, Blinds |
| Basement Development | Partially Finished |
| Basement Type | Full (partially Finished) |
| Constructed Date | 2019 |
| Cooling Type | Central Air Conditioning |
| Exterior Finish | Brick, Siding |
| Fire Protection | Smoke Detectors |
| Fireplace Present | Yes |
| Fireplace Total | 1 |
| Flooring Type | Wall-to-wall Carpet, Hardwood, Tile |
| Foundation Type | Poured Concrete |
| Half Bath Total | 1 |
| Heating Fuel | Natural Gas |
| Heating Type | Forced Air |
| Stories Total | 2 |
| Type | Row / Townhouse |
| Utility Water | Municipal Water |
Parking
| Attached Garage | |
| Surfaced |
Land
| Acreage | No |
| Fence Type | Fenced Yard |
| Land Amenities | Recreation Nearby, Shopping |
| Sewer | Municipal Sewage System |
| Size Depth | 104 Ft ,8 In |
| Size Frontage | 33 Ft ,9 In |
| Size Irregular | 33.76 Ft X 104.66 Ft |
| Size Total Text | 33.76 Ft X 104.66 Ft |
| Zoning Description | Rd - Residential |
Rooms
| Level | Type | Length | Width | Dimensions |
|---|---|---|---|---|
| Second Level | Primary Bedroom | 15'10" x 13'9" | ||
| Second Level | Bedroom | 12'6" x 11'2" | ||
| Second Level | Bedroom | 12'0" x 10'1" | ||
| Second Level | Bedroom | 12'6" x 10'1" | ||
| Main Level | Living Room | 15'10" x 16'1" | ||
| Main Level | Dining Room | 9'11" x 11'0" | ||
| Main Level | Kitchen | 8'10" x 11'0" |
https://www.realtor.ca/real-estate/27431240/11-leblanc-street-carleton-place-carleton-place
Interested?
Contact us for more information

Kevin Feely
Salesperson
www.feelyrealestate.com/
424 Catherine St Unit 200
Ottawa, Ontario K1R 5T8
(866) 530-7737
(647) 849-3180
Seerat Gondal
Salesperson
www.feelyrealestate.com/
424 Catherine St Unit 200
Ottawa, Ontario K1R 5T8
(866) 530-7737
(647) 849-3180
Poonam Babbar
Salesperson
343 Preston Street, 11th Floor
Ottawa, Ontario K1S 1N4
(866) 530-7737
(647) 849-3180
www.exprealty.ca
































