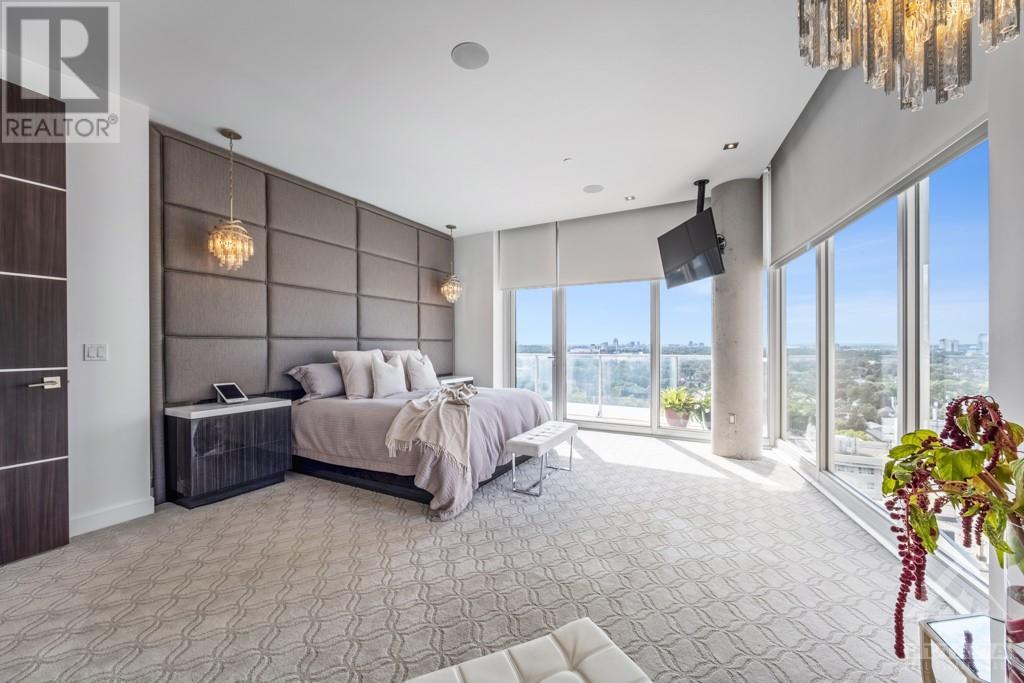111 Champagne Avenue Unit#2101 Ottawa, Ontario K1S 5V3
$2,100,000Maintenance, Property Management, Caretaker, Heat, Water, Other, See Remarks, Condominium Amenities, Recreation Facilities
$3,385 Monthly
Maintenance, Property Management, Caretaker, Heat, Water, Other, See Remarks, Condominium Amenities, Recreation Facilities
$3,385 MonthlyIn the heart of Little Italy, this exquisite penthouse in the Soho Champagne embodies modern elegance & comfort. Every inch of this custom-designed home is a masterpiece, featuring Roberto Cavalli tiles throughout, soaring ceilings, chandeliers, & a chef's kitchen with high-end appliances & fully equipped cabinetry. A jaw-dropping open-concept living space gazes upon the city, flowing seamlessly to a luxurious balcony w/gas BBQ hookup: the entertainer’s dream. Both the grand primary & secondary bedroom offer spa-like retreats: unparalleled walk-in closets & designer ensuites. All furnishing bespoke & built in. One level above, a private rooftop terrace outcompetes most resorts, complete with an outdoor kitchen, bar, dining area, & sprawling seating. The entire home is equipped with integrated speakers, automated blinds, and personalized climate control via four heat pumps. With top-tier amenities, two coveted parking spaces, plus garage this residence redefines luxury living. (id:19720)
Property Details
| MLS® Number | 1412061 |
| Property Type | Single Family |
| Neigbourhood | West Centre Town |
| Amenities Near By | Public Transit, Recreation Nearby, Shopping, Water Nearby |
| Community Features | Recreational Facilities, Family Oriented, Pets Allowed |
| Features | Elevator, Balcony, Automatic Garage Door Opener |
| Parking Space Total | 3 |
| Pool Type | Outdoor Pool |
| Structure | Patio(s) |
| View Type | River View |
Building
| Bathroom Total | 4 |
| Bedrooms Above Ground | 2 |
| Bedrooms Total | 2 |
| Amenities | Other, Party Room, Laundry - In Suite, Exercise Centre |
| Appliances | Refrigerator, Oven - Built-in, Cooktop, Dishwasher, Dryer, Freezer, Hood Fan, Microwave, Washer, Blinds |
| Basement Development | Not Applicable |
| Basement Type | None (not Applicable) |
| Constructed Date | 2015 |
| Cooling Type | Heat Pump |
| Exterior Finish | Brick, Concrete |
| Fireplace Present | Yes |
| Fireplace Total | 2 |
| Flooring Type | Wall-to-wall Carpet, Tile, Other |
| Foundation Type | Poured Concrete |
| Half Bath Total | 2 |
| Heating Fuel | Natural Gas |
| Heating Type | Heat Pump |
| Stories Total | 1 |
| Type | Apartment |
| Utility Water | Municipal Water |
Parking
| Underground | |
| Visitor Parking |
Land
| Acreage | No |
| Land Amenities | Public Transit, Recreation Nearby, Shopping, Water Nearby |
| Sewer | Municipal Sewage System |
| Zoning Description | Residential |
Rooms
| Level | Type | Length | Width | Dimensions |
|---|---|---|---|---|
| Second Level | 2pc Bathroom | Measurements not available | ||
| Second Level | Other | 14'6" x 6'2" | ||
| Second Level | Other | 41'2" x 12'9" | ||
| Second Level | Other | 51'7" x 24'0" | ||
| Main Level | Foyer | 29'11" x 9'7" | ||
| Main Level | Living Room | 24'5" x 16'9" | ||
| Main Level | Dining Room | 16'9" x 9'4" | ||
| Main Level | Kitchen | 18'2" x 14'8" | ||
| Main Level | Other | 17'9" x 11'7" | ||
| Main Level | 2pc Bathroom | 6'11" x 3'9" | ||
| Main Level | Primary Bedroom | 20'1" x 18'3" | ||
| Main Level | Other | 14'2" x 11'5" | ||
| Main Level | 5pc Ensuite Bath | 14'2" x 8'2" | ||
| Main Level | Bedroom | 18'1" x 11'6" | ||
| Main Level | Other | 4'8" x 5'3" | ||
| Main Level | 4pc Ensuite Bath | 10'7" x 5'4" | ||
| Main Level | Family Room | 19'2" x 17'10" | ||
| Main Level | Laundry Room | 18'1" x 8'1" |
https://www.realtor.ca/real-estate/27432428/111-champagne-avenue-unit2101-ottawa-west-centre-town
Interested?
Contact us for more information

Charles Sezlik
Salesperson
www.sezlik.com/

40 Landry Street, Suite 114
Ottawa, Ontario K1L 8K4
(613) 744-6697
(613) 744-6975
www.teamrealty.ca

Dominique Laframboise
Salesperson
www.sezlik.com/

40 Landry Street, Suite 114
Ottawa, Ontario K1L 8K4
(613) 744-6697
(613) 744-6975
www.teamrealty.ca
































