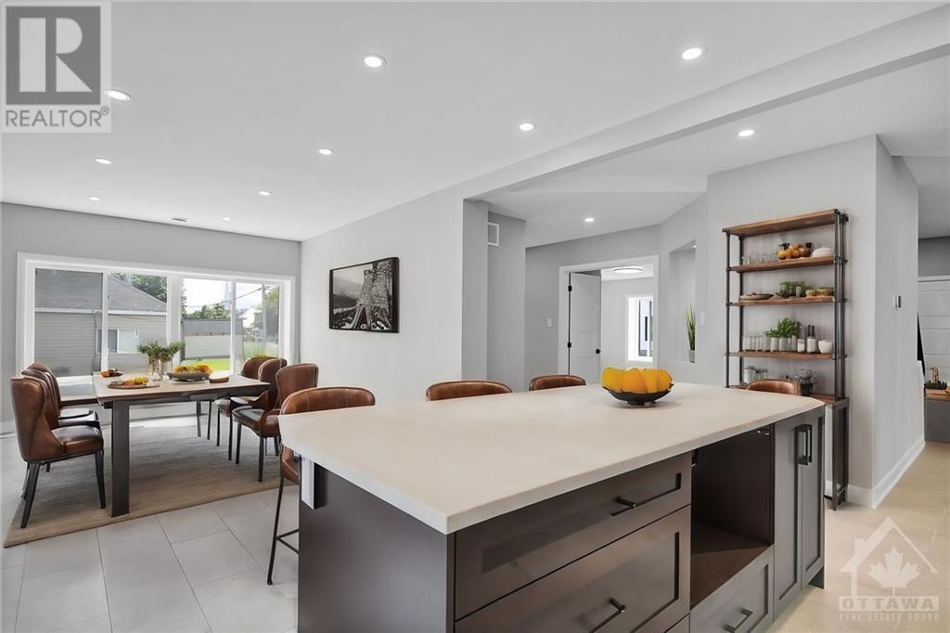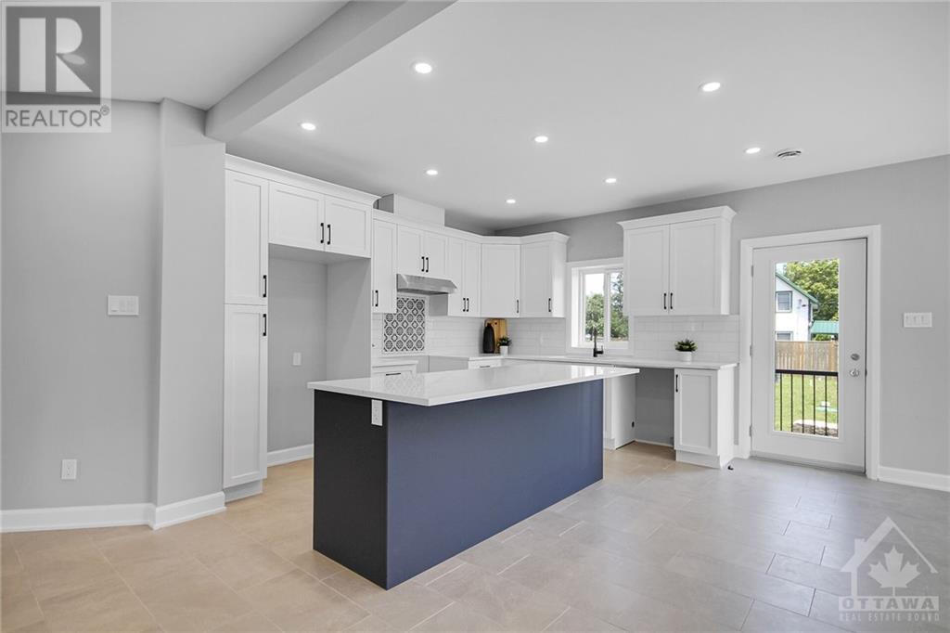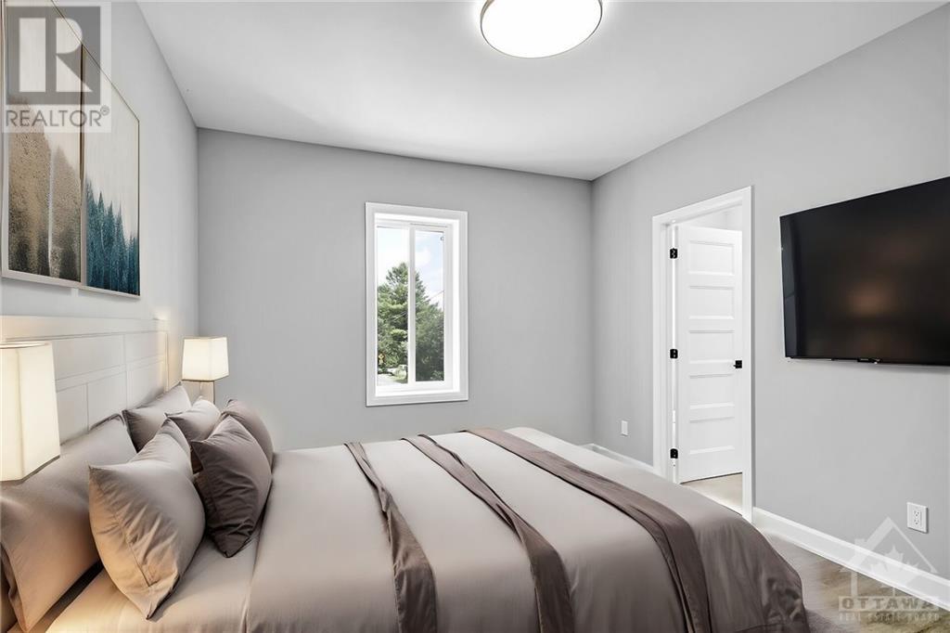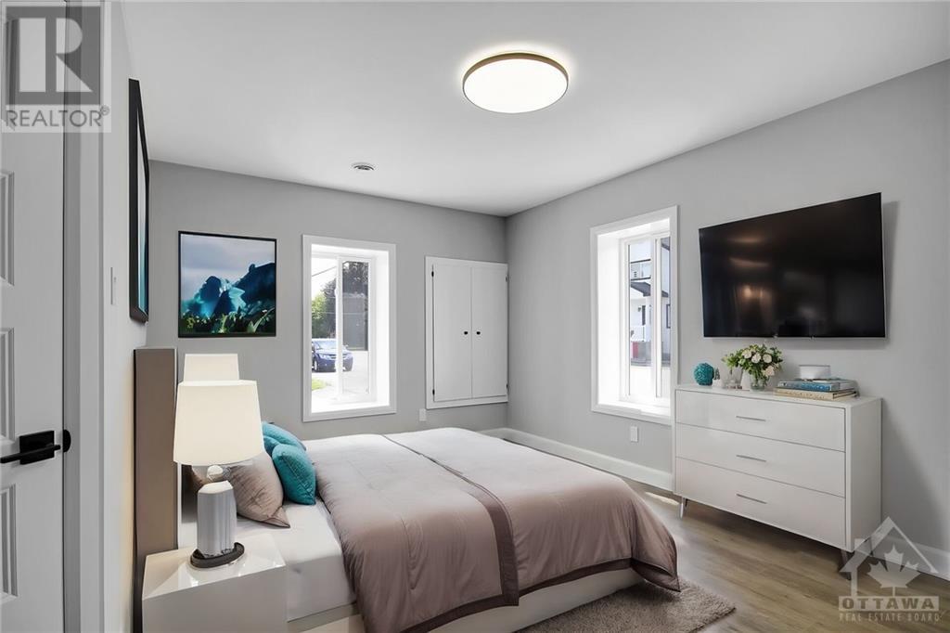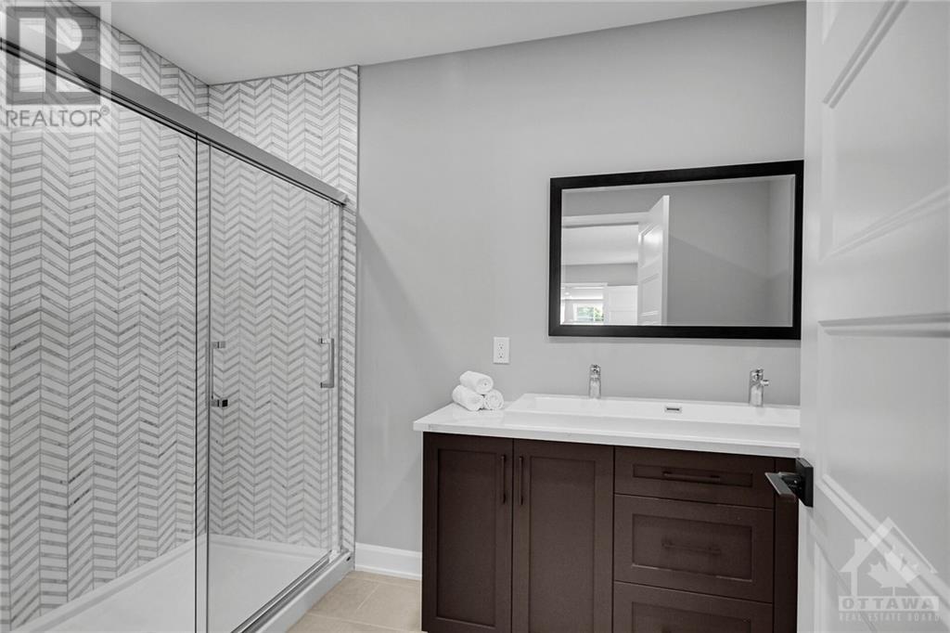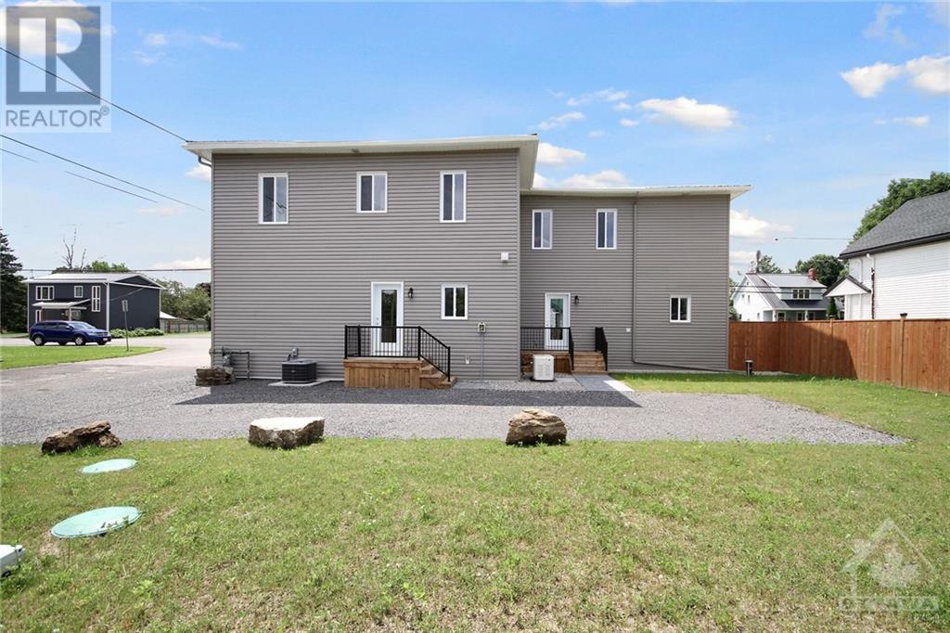3269 Yorks Corners Road Kenmore, Ontario K0A 2G0
$769,000
Unlimited possibilities w/ this 7-bed, 4-bath home in the heart of Kenmore, just minutes outside the village of Metcalfe! This one-of-a-kind property has been fully renovated from top to bottom & boasts multiple uses. The main flr offers a stunning kitchen w/ quartz counters, ample counter & cabinet space & a large island w/ seating. An oversized dining rm, living rm, mudrm, laundry, full bth & 2 bdrms complete the main level. The second level offers an optimal layout w/ a family rm centered between 2 generously sized bdrms on one side, w/ a full Jack & Jill bth in between & the other side mirroring the same layout w/ 2 bdrms + another full Jack & Jill bth. On the other end, there's a true owner's suite w/ plenty of closet space, sitting area & a luxurious ensuite. Situated on a large lot w/ commercial zoning allows for many different uses, perfect for operating a business, a home-based business or multi-generational living w/ a main floor in-law suite! Many updates! 24hr irrv (id:19720)
Property Details
| MLS® Number | 1412477 |
| Property Type | Single Family |
| Neigbourhood | Kenmore |
| Amenities Near By | Golf Nearby, Recreation Nearby, Shopping |
| Parking Space Total | 6 |
Building
| Bathroom Total | 4 |
| Bedrooms Above Ground | 7 |
| Bedrooms Total | 7 |
| Basement Development | Unfinished |
| Basement Features | Low |
| Basement Type | Unknown (unfinished) |
| Construction Style Attachment | Detached |
| Cooling Type | Central Air Conditioning |
| Exterior Finish | Siding |
| Fire Protection | Smoke Detectors |
| Flooring Type | Tile, Vinyl |
| Foundation Type | Block, Stone |
| Heating Fuel | Natural Gas |
| Heating Type | Forced Air |
| Stories Total | 2 |
| Type | House |
| Utility Water | Drilled Well |
Parking
| Surfaced |
Land
| Acreage | No |
| Land Amenities | Golf Nearby, Recreation Nearby, Shopping |
| Landscape Features | Landscaped |
| Sewer | Septic System |
| Size Depth | 105 Ft |
| Size Frontage | 68 Ft ,4 In |
| Size Irregular | 68.33 Ft X 105 Ft |
| Size Total Text | 68.33 Ft X 105 Ft |
| Zoning Description | Vm |
Rooms
| Level | Type | Length | Width | Dimensions |
|---|---|---|---|---|
| Second Level | Primary Bedroom | 21'0" x 13'3" | ||
| Second Level | Sitting Room | 18'9" x 8'8" | ||
| Second Level | 4pc Ensuite Bath | 5'6" x 11'1" | ||
| Second Level | Bedroom | 10'11" x 13'6" | ||
| Second Level | 3pc Bathroom | 5'4" x 9'7" | ||
| Second Level | Bedroom | 11'5" x 13'6" | ||
| Second Level | Family Room | 28'5" x 11'0" | ||
| Second Level | Bedroom | 10'10" x 10'11" | ||
| Second Level | 3pc Bathroom | 6'0" x 9'2" | ||
| Second Level | Bedroom | 11'0" x 10'11" | ||
| Main Level | Kitchen | 9'5" x 12'9" | ||
| Main Level | Dining Room | 18'11" x 12'10" | ||
| Main Level | Foyer | 12'4" x 17'9" | ||
| Main Level | 4pc Bathroom | 5'3" x 11'8" | ||
| Main Level | Bedroom | 15'7" x 15'5" | ||
| Main Level | Other | 4'11" x 4'9" | ||
| Main Level | Living Room | 12'0" x 22'3" | ||
| Main Level | Laundry Room | 12'4" x 11'2" | ||
| Main Level | Bedroom | 10'2" x 10'9" |
https://www.realtor.ca/real-estate/27434877/3269-yorks-corners-road-kenmore-kenmore
Interested?
Contact us for more information

Andrew Moore
Salesperson
www.bethandandrew.ca/
https://www.facebook.com/BethandAndrew.HomeTeam/
ca.linkedin.com/in/andrew-moore-025790b
twitter.com/homeswithandrew

5536 Manotick Main St
Manotick, Ontario K4M 1A7
(613) 692-3567
(613) 209-7226
www.teamrealty.ca/

Beth Bonvie
Broker
www.bethandandrew.ca/
https://www.facebook.com/BethandAndrew.HomeTeam/
linkedin.com/in/beth-bonvie-95134444

5536 Manotick Main St
Manotick, Ontario K4M 1A7
(613) 692-3567
(613) 209-7226
www.teamrealty.ca/






