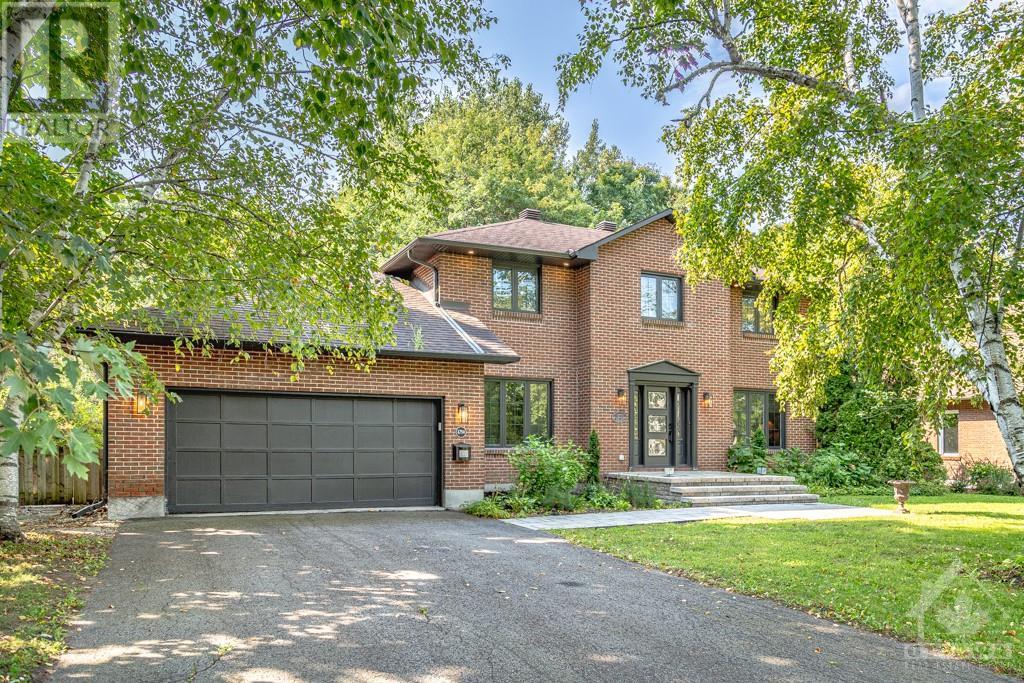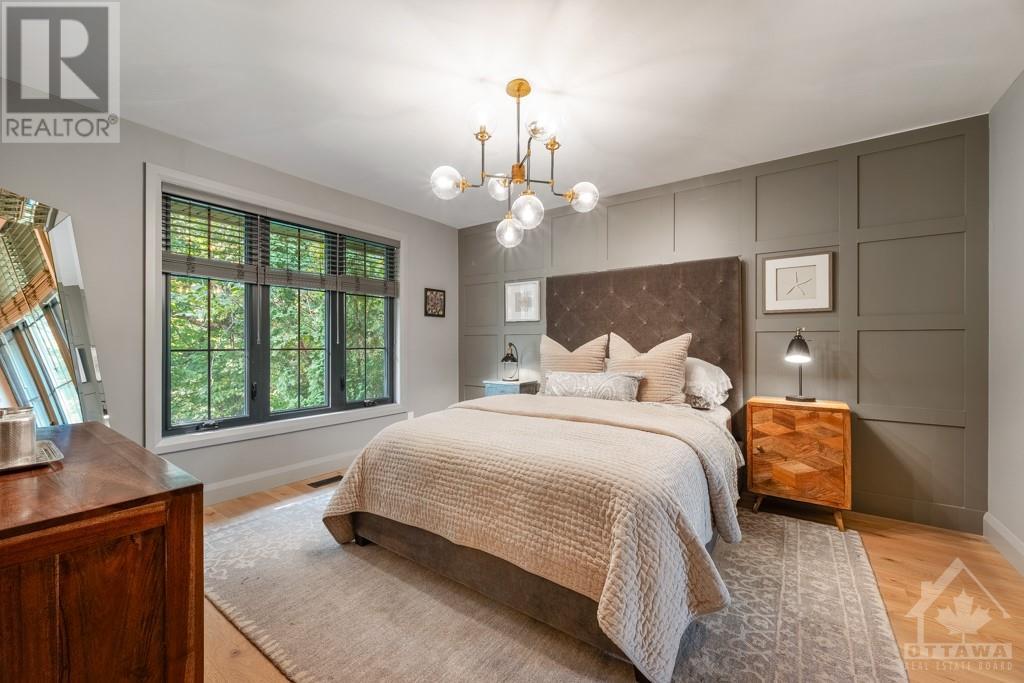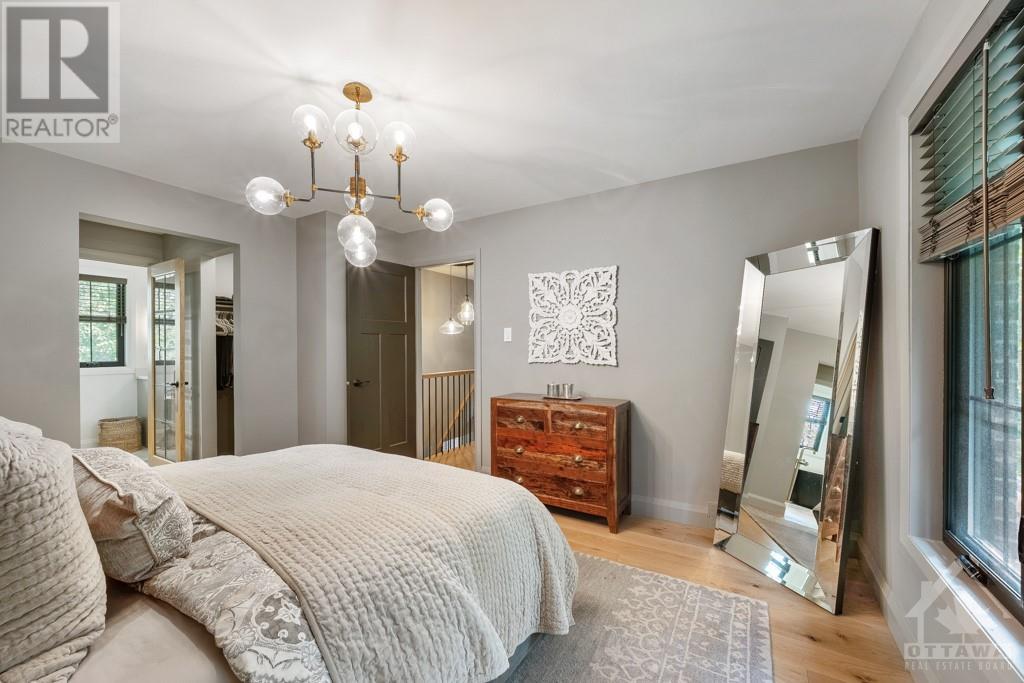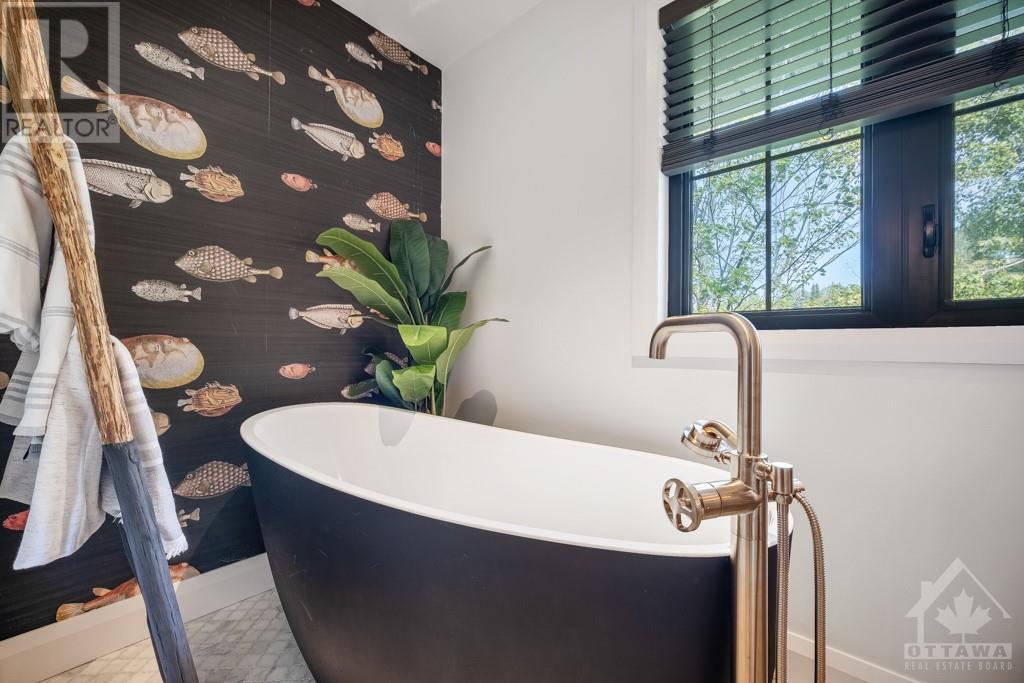4794 Massey Lane Ottawa, Ontario K1J 8W9
$1,795,000
Experience luxury living in Rothwell Heights, one of Ottawa’s most prestigious neighborhoods. This fully renovated home blends timeless design with modern updates, offering an exceptional lifestyle. The heart of the home is a stunning Thomasville kitchen, featuring Brizo faucets and Restoration Hardware lighting, perfect for entertaining. Engineered white oak floors flow throughout, creating a warm, cohesive feel. The inviting living area boasts a stone fireplace, while a dedicated home office caters to the work-from-home lifestyle. A lower-level gym adds convenience, and the sprawling backyard oasis, with mature trees, is ideal for alfresco dining and gatherings. Nestled on an estate-sized lot surrounded by nature, this home offers tranquility while being moments from the Ottawa River Pathway, Gatineau Hills views, and excellent schools and amenities. Whether hosting or unwinding, this property captures the essence of country estate living within the city (id:19720)
Property Details
| MLS® Number | 1412276 |
| Property Type | Single Family |
| Neigbourhood | Rothwell Heights |
| Amenities Near By | Public Transit, Recreation Nearby, Shopping, Water Nearby |
| Community Features | Family Oriented |
| Features | Wooded Area, Automatic Garage Door Opener |
| Parking Space Total | 6 |
| Storage Type | Storage Shed |
Building
| Bathroom Total | 4 |
| Bedrooms Above Ground | 4 |
| Bedrooms Total | 4 |
| Appliances | Refrigerator, Oven - Built-in, Cooktop, Dishwasher, Dryer, Hood Fan, Microwave, Washer, Blinds |
| Basement Development | Finished |
| Basement Type | Full (finished) |
| Constructed Date | 1981 |
| Construction Material | Wood Frame |
| Construction Style Attachment | Detached |
| Cooling Type | Central Air Conditioning |
| Exterior Finish | Brick |
| Fireplace Present | Yes |
| Fireplace Total | 1 |
| Flooring Type | Hardwood, Tile, Vinyl |
| Foundation Type | Poured Concrete |
| Half Bath Total | 1 |
| Heating Fuel | Natural Gas |
| Heating Type | Forced Air |
| Stories Total | 2 |
| Type | House |
| Utility Water | Municipal Water |
Parking
| Attached Garage |
Land
| Acreage | No |
| Land Amenities | Public Transit, Recreation Nearby, Shopping, Water Nearby |
| Sewer | Municipal Sewage System |
| Size Depth | 234 Ft ,7 In |
| Size Frontage | 82 Ft |
| Size Irregular | 82.02 Ft X 234.55 Ft (irregular Lot) |
| Size Total Text | 82.02 Ft X 234.55 Ft (irregular Lot) |
| Zoning Description | Residential |
Rooms
| Level | Type | Length | Width | Dimensions |
|---|---|---|---|---|
| Second Level | Primary Bedroom | 13'5" x 11'10" | ||
| Second Level | 4pc Ensuite Bath | 15'2" x 9'7" | ||
| Second Level | Bedroom | 11'6" x 11'0" | ||
| Second Level | Bedroom | 11'10" x 11'1" | ||
| Second Level | Bedroom | 9'10" x 8'5" | ||
| Second Level | 3pc Bathroom | 9'8" x 8'3" | ||
| Lower Level | Recreation Room | 23'7" x 23'3" | ||
| Lower Level | Gym | 16'7" x 10'4" | ||
| Lower Level | 3pc Bathroom | 7'6" x 5'0" | ||
| Lower Level | Storage | Measurements not available | ||
| Main Level | Foyer | 13'9" x 10'8" | ||
| Main Level | Living Room | 23'10" x 11'8" | ||
| Main Level | Kitchen | 19'1" x 14'8" | ||
| Main Level | Dining Room | 16'2" x 12'0" | ||
| Main Level | Partial Bathroom | 7'2" x 3'0" | ||
| Main Level | Office | 11'9" x 8'8" | ||
| Main Level | Laundry Room | Measurements not available |
https://www.realtor.ca/real-estate/27438128/4794-massey-lane-ottawa-rothwell-heights
Interested?
Contact us for more information

Charles Sezlik
Salesperson
www.sezlik.com/

40 Landry Street, Suite 114
Ottawa, Ontario K1L 8K4
(613) 744-6697
(613) 744-6975
www.teamrealty.ca

Trystan Andrews
Broker
www.sezlik.com/
https://www.facebook.com/Sezlik
ca.linkedin.com/in/trystanandrews/
https://twitter.com/trystanandrews

40 Landry Street, Suite 114
Ottawa, Ontario K1L 8K4
(613) 744-6697
(613) 744-6975
www.teamrealty.ca

Dominique Laframboise
Salesperson
www.sezlik.com/

40 Landry Street, Suite 114
Ottawa, Ontario K1L 8K4
(613) 744-6697
(613) 744-6975
www.teamrealty.ca

































