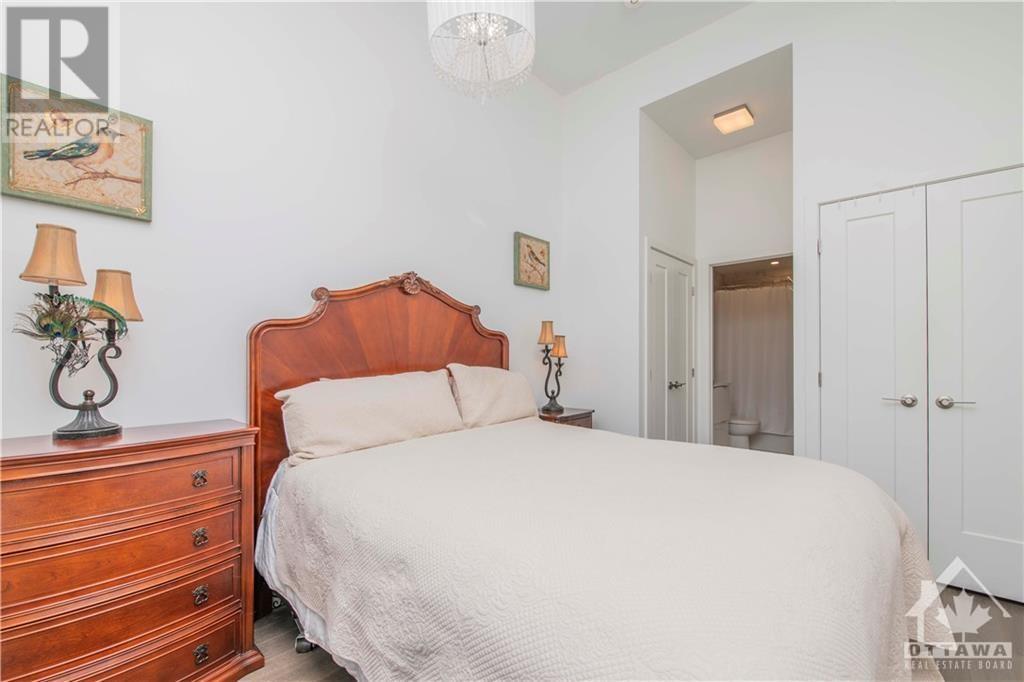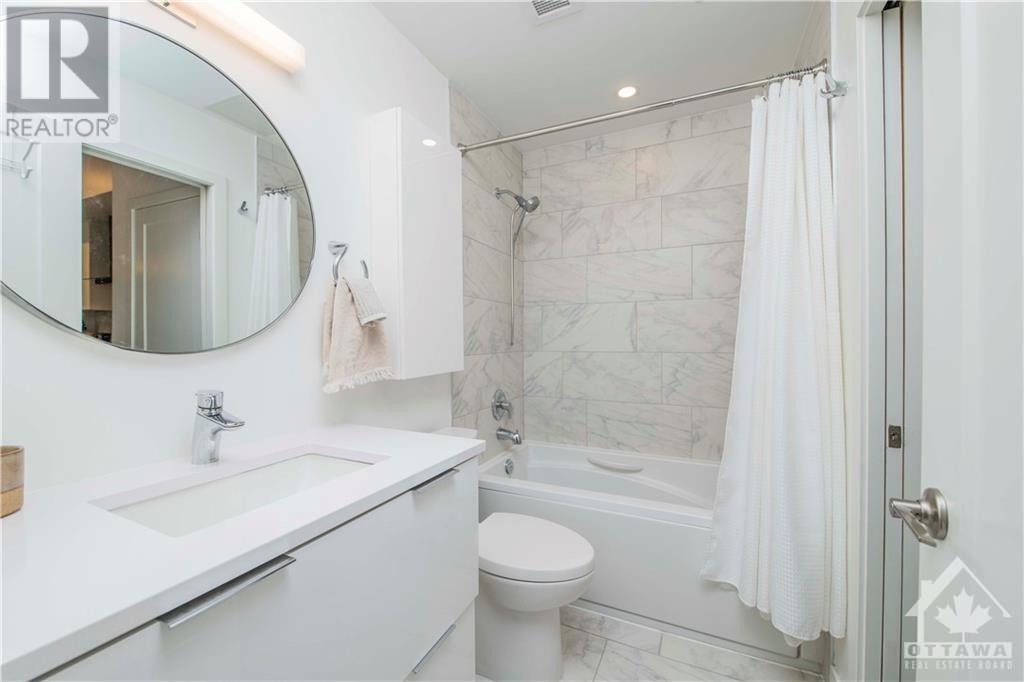530 De Mazenod Avenue Unit#102 Ottawa, Ontario K1S 5W8
$629,900Maintenance, Landscaping, Property Management, Waste Removal, Other, See Remarks, Reserve Fund Contributions
$481.17 Monthly
Maintenance, Landscaping, Property Management, Waste Removal, Other, See Remarks, Reserve Fund Contributions
$481.17 MonthlyA MUST-SEE TERRACE LEVEL 1+DEN in Greystone Village's BEST development: the River Terraces I. A safe and established community; compare pre-construction at $770k. Located between the grounds of St. Paul’s and the quiet banks of the Rideau, with all the amenities Old Ottawa East has to offer: Lansdowne, the Rideau Canal, the Glebe, OOS, Downtown, Elgin, Bank, and more. Pet owners and nature lovers will enjoy convenient side door access to the Rideau River Nature Trail, abundant parks/green space, kayak launch, and more. 200SF PRIVATE CCTV TERRACE will trump any balcony and includes natural gas BBQ and water bibb. Entertain with luxury finishes throughout: upgraded chef's kitchen with waterfall quartz & high-end SS appliances plus fireplace/spa tub. Ceilings up to an INCREDIBLE 11'-4". Guest suite, gym, event lounge, car wash & pet spa, and more all included in the lean amenity costs. High-demand parking and premium locker INCLUDED, plus secured bike/kayak storage. Utilities avg $115/mo. (id:19720)
Property Details
| MLS® Number | 1412770 |
| Property Type | Single Family |
| Neigbourhood | Old Ottawa East |
| Amenities Near By | Public Transit, Recreation Nearby, Shopping, Water Nearby |
| Community Features | Adult Oriented, Pets Allowed With Restrictions |
| Features | Elevator |
| Parking Space Total | 1 |
| Structure | Patio(s) |
Building
| Bathroom Total | 1 |
| Bedrooms Above Ground | 1 |
| Bedrooms Total | 1 |
| Amenities | Storage - Locker, Laundry - In Suite, Guest Suite, Exercise Centre |
| Appliances | Refrigerator, Oven - Built-in, Cooktop, Dishwasher, Dryer, Hood Fan, Microwave, Washer |
| Basement Development | Not Applicable |
| Basement Type | None (not Applicable) |
| Constructed Date | 2020 |
| Construction Material | Poured Concrete |
| Cooling Type | Central Air Conditioning |
| Exterior Finish | Stone, Concrete |
| Fireplace Present | Yes |
| Fireplace Total | 1 |
| Flooring Type | Laminate, Tile |
| Foundation Type | Poured Concrete |
| Heating Fuel | Natural Gas |
| Heating Type | Forced Air |
| Stories Total | 8 |
| Type | Apartment |
| Utility Water | Municipal Water |
Parking
| Underground |
Land
| Access Type | Highway Access, Water Access |
| Acreage | No |
| Land Amenities | Public Transit, Recreation Nearby, Shopping, Water Nearby |
| Sewer | Municipal Sewage System |
| Zoning Description | R5b[2308] |
Rooms
| Level | Type | Length | Width | Dimensions |
|---|---|---|---|---|
| Main Level | Primary Bedroom | 9'4" x 15'3" | ||
| Main Level | Kitchen | 15'11" x 8'4" | ||
| Main Level | Living Room | 11'3" x 14'9" | ||
| Main Level | Den | 6'8" x 8'7" | ||
| Main Level | 4pc Bathroom | 4'10" x 7'11" | ||
| Main Level | Foyer | Measurements not available | ||
| Main Level | Laundry Room | Measurements not available |
https://www.realtor.ca/real-estate/27440420/530-de-mazenod-avenue-unit102-ottawa-old-ottawa-east
Interested?
Contact us for more information

Logan Gleason-Blois
Salesperson

1723 Carling Avenue, Suite 1
Ottawa, Ontario K2A 1C8
(613) 725-1171
(613) 725-3323
www.teamrealty.ca
































