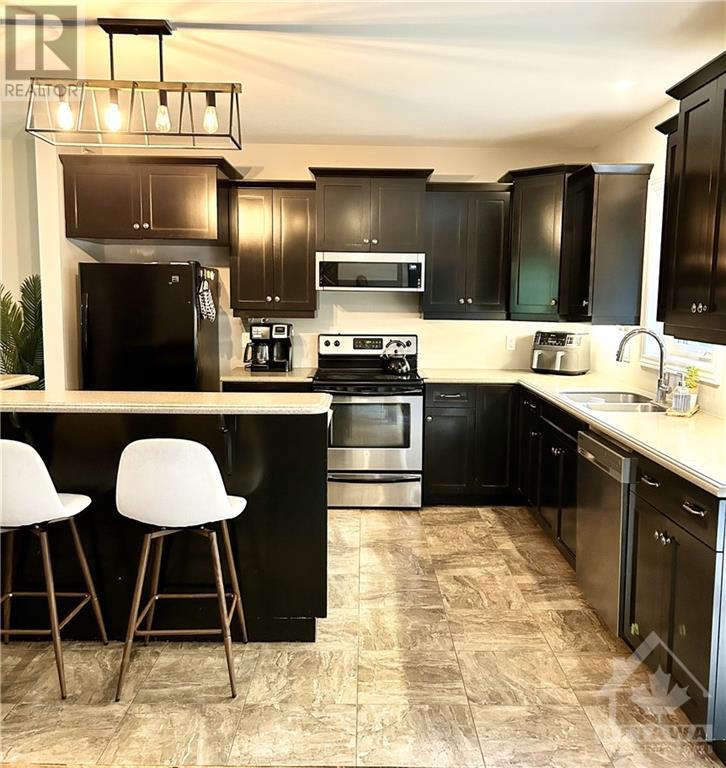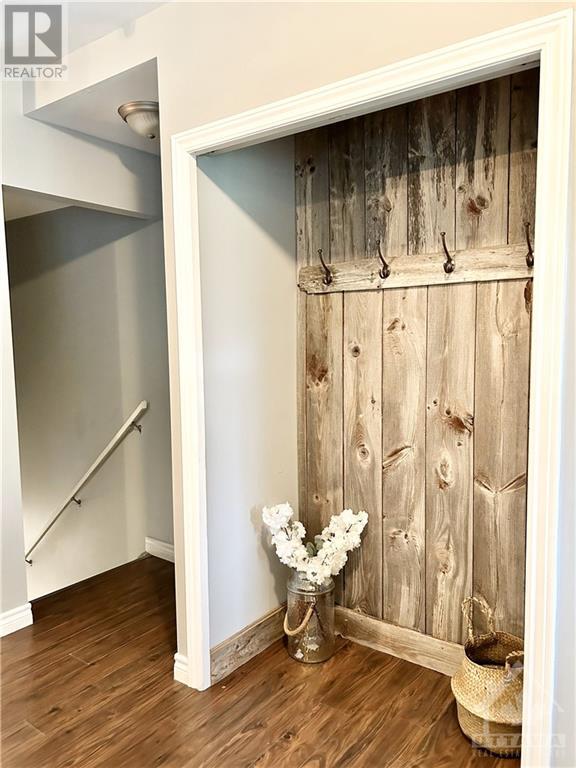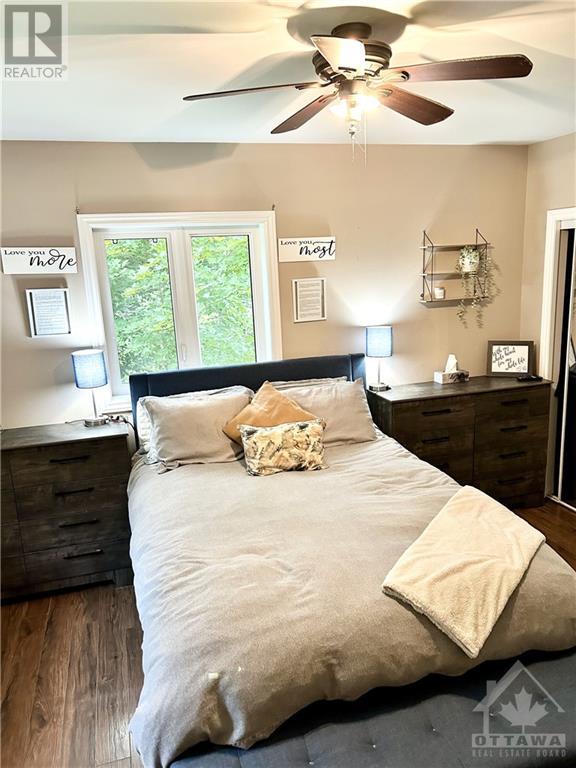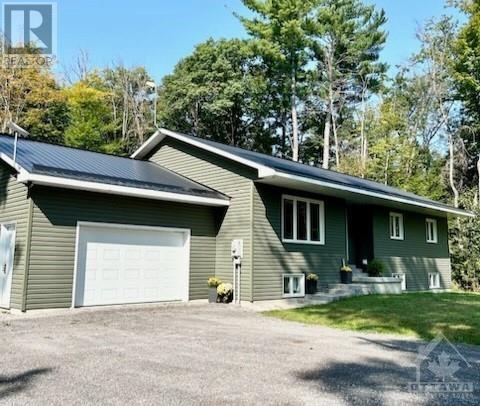513 Stewartville Road Arnprior, Ontario K0A 3L0
$719,900
Exceptional 5 bedroom 3 full bath bungalow, well appointed on 1.5 acres. The main level features open concept living, with a bright kitchen, featuring quartz countertops and kitchen island overlooking the dining room and living room areas. Seamless access to the private back yard deck and living space. Continuing throughout the main level, you’ll find 3 good sized bedrooms including a large master bedroom and full ensuite bathroom. The main level is rounded out by another full bath and the luxury of main floor laundry. Head down to the basement and you will find 2 more large bedrooms, another full bathroom, large rec room area, tons of storage and utility room with access to the 2 car attached garage. 9’ ceilings through out the lower level. Outside is equally impressive with abundant yard space that backs onto woodlands and a (radiant) heated detached 28’ X 32’ shop. This entire home is ICF construction and super energy efficient. AC/Heat Pump 2024. Starlink Internet $150/month. (id:19720)
Property Details
| MLS® Number | 1412781 |
| Property Type | Single Family |
| Neigbourhood | Stewartville |
| Amenities Near By | Water Nearby |
| Communication Type | Internet Access |
| Parking Space Total | 10 |
| Road Type | Paved Road |
Building
| Bathroom Total | 3 |
| Bedrooms Above Ground | 3 |
| Bedrooms Below Ground | 2 |
| Bedrooms Total | 5 |
| Appliances | Refrigerator, Dishwasher, Dryer, Stove, Washer |
| Architectural Style | Bungalow |
| Basement Development | Finished |
| Basement Type | Full (finished) |
| Constructed Date | 2015 |
| Construction Style Attachment | Detached |
| Cooling Type | Central Air Conditioning |
| Exterior Finish | Vinyl |
| Fireplace Present | Yes |
| Fireplace Total | 1 |
| Flooring Type | Laminate, Tile |
| Heating Fuel | Other, Propane |
| Heating Type | Forced Air, Radiant Heat |
| Stories Total | 1 |
| Type | House |
| Utility Water | Drilled Well |
Parking
| Detached Garage | |
| Attached Garage | |
| Oversize |
Land
| Acreage | Yes |
| Land Amenities | Water Nearby |
| Sewer | Septic System |
| Size Depth | 386 Ft |
| Size Frontage | 196 Ft |
| Size Irregular | 1.5 |
| Size Total | 1.5 Ac |
| Size Total Text | 1.5 Ac |
| Zoning Description | Residential |
Rooms
| Level | Type | Length | Width | Dimensions |
|---|---|---|---|---|
| Basement | Recreation Room | 22'8" x 9'2" | ||
| Basement | Den | 10'1" x 10'2" | ||
| Basement | Bedroom | 9'8" x 12'7" | ||
| Basement | Bedroom | 9'9" x 15'4" | ||
| Basement | Full Bathroom | Measurements not available | ||
| Basement | Utility Room | 13'2" x 20'9" | ||
| Main Level | Foyer | 8'0" x 7'1" | ||
| Main Level | Living Room | 15'9" x 17'0" | ||
| Main Level | Dining Room | 12'4" x 9'0" | ||
| Main Level | Kitchen | 12'9" x 12'4" | ||
| Main Level | Laundry Room | Measurements not available | ||
| Main Level | Full Bathroom | 10'2" x 4'9" | ||
| Main Level | Bedroom | 11'6" x 10'9" | ||
| Main Level | Bedroom | 11'11" x 11'6" | ||
| Main Level | Primary Bedroom | 14'0" x 12'0" | ||
| Main Level | 4pc Ensuite Bath | 8'2" x 8'6" |
https://www.realtor.ca/real-estate/27440741/513-stewartville-road-arnprior-stewartville
Interested?
Contact us for more information

Brenden Scott
Broker
14 Chamberlain Ave Suite 101
Ottawa, Ontario K1S 1V9
(613) 369-5199
(416) 391-0013
www.rightathomerealty.com/

































