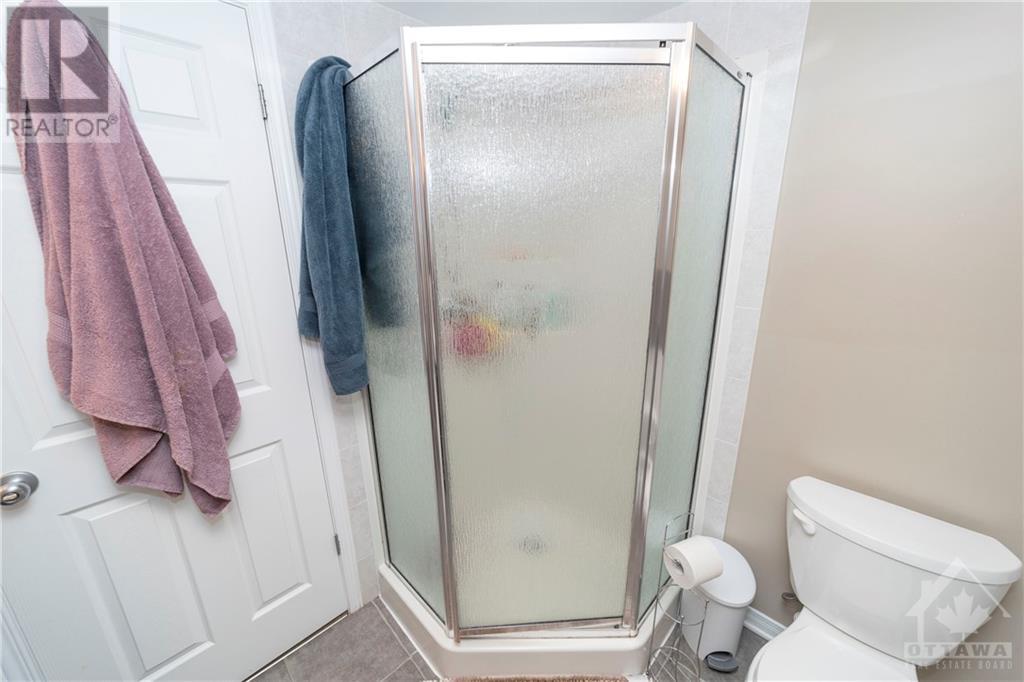Call Us: 613-457-5000
309 Galston Private Orleans, Ontario K1W 0G3
2 Bedroom
2 Bathroom
Central Air Conditioning
Forced Air
$424,900Maintenance, Water, Other, See Remarks, Reserve Fund Contributions
$354 Monthly
Maintenance, Water, Other, See Remarks, Reserve Fund Contributions
$354 MonthlyBeautiful open concept perfect for entertaining. Large eat-in kitchen with access to balcony and backyard through the patio door. Lower level den has 2generous bedrooms, a den flooded with natural light and a super sized soaker tub for those days when you just need a break. New laminate flooring in Den. (id:19720)
Property Details
| MLS® Number | 1412794 |
| Property Type | Single Family |
| Neigbourhood | Chapel Hill South |
| Community Features | Pets Allowed With Restrictions |
| Parking Space Total | 1 |
Building
| Bathroom Total | 2 |
| Bedrooms Below Ground | 2 |
| Bedrooms Total | 2 |
| Amenities | Laundry - In Suite |
| Appliances | Refrigerator, Dishwasher, Dryer, Hood Fan, Stove, Washer |
| Basement Development | Not Applicable |
| Basement Type | None (not Applicable) |
| Constructed Date | 2013 |
| Construction Style Attachment | Stacked |
| Cooling Type | Central Air Conditioning |
| Exterior Finish | Brick, Siding |
| Flooring Type | Wall-to-wall Carpet, Laminate, Tile |
| Foundation Type | Poured Concrete |
| Half Bath Total | 1 |
| Heating Fuel | Natural Gas |
| Heating Type | Forced Air |
| Stories Total | 2 |
| Type | House |
| Utility Water | Municipal Water |
Parking
| Surfaced | |
| Visitor Parking |
Land
| Acreage | No |
| Sewer | Municipal Sewage System |
| Zoning Description | Residential R4z |
Rooms
| Level | Type | Length | Width | Dimensions |
|---|---|---|---|---|
| Lower Level | Primary Bedroom | 14'5" x 9'1" | ||
| Lower Level | Bedroom | 9'7" x 9'5" | ||
| Lower Level | Den | 13'2" x 10'4" | ||
| Main Level | Kitchen | 19'4" x 8'2" | ||
| Main Level | Laundry Room | Measurements not available | ||
| Main Level | Living Room | 22'0" x 12'0" |
https://www.realtor.ca/real-estate/27441178/309-galston-private-orleans-chapel-hill-south
Interested?
Contact us for more information

Chris Lacroix
Salesperson

RE/MAX Hallmark Realty Group
4366 Innes Road
Ottawa, ON K4A 3W3
4366 Innes Road
Ottawa, ON K4A 3W3
(613) 590-3000
(613) 590-3050
www.hallmarkottawa.com































