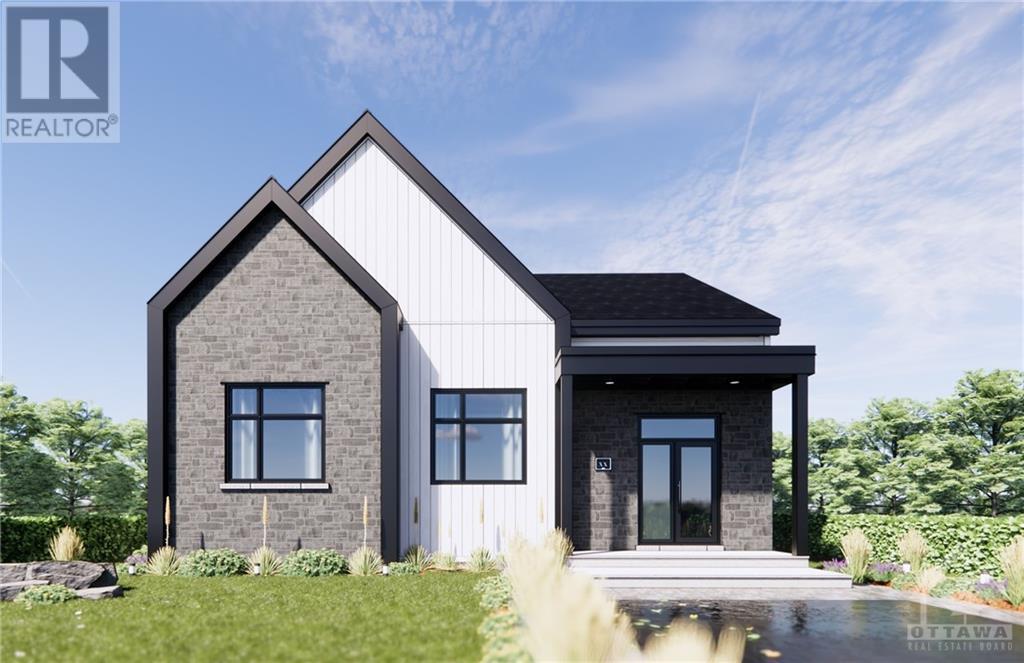27 Mayer Street Limoges, Ontario K0A 2M0
$619,000
Here is the model Le COTTAGE and its features: - Lot of 6 732 sq. ft. | 1 351 living sq. ft. | 9' ceiling on the ground floor | Frosted double entry door | Stone masonry on the facade | Engineered flooring and ceramic tiles | Wooden staircase | 14.3 x 8 covered porch | Asphalt and paving for the entrance | Central air conditioning | Quartz countertop | Basement insulation with polyurethane | Colored windows and doors on all four sides | Gutter | Parging | | Complete landscaping | 3 bedrooms on the ground floor | Walk-in entrance closet. You will find this brand new project at the end of Savage Street. Our sales team will welcome you with or without appointment. Here is the visiting schedule: Monday to Wednesday By Appointment Thursday-Friday 12pm-5pm Saturday- 10am-4pm Sunday- 10am-4pm (id:19720)
Property Details
| MLS® Number | 1412922 |
| Property Type | Single Family |
| Neigbourhood | Parc des Dunes |
| Parking Space Total | 4 |
Building
| Bathroom Total | 1 |
| Bedrooms Above Ground | 3 |
| Bedrooms Total | 3 |
| Architectural Style | Bungalow |
| Basement Development | Unfinished |
| Basement Type | Full (unfinished) |
| Constructed Date | 2025 |
| Construction Style Attachment | Detached |
| Cooling Type | Central Air Conditioning |
| Exterior Finish | Aluminum Siding, Stone |
| Flooring Type | Other, Ceramic |
| Foundation Type | Poured Concrete |
| Heating Fuel | Natural Gas |
| Heating Type | Forced Air |
| Stories Total | 1 |
| Type | House |
| Utility Water | Municipal Water |
Parking
| None |
Land
| Acreage | No |
| Sewer | Municipal Sewage System |
| Size Depth | 133 Ft |
| Size Frontage | 51 Ft |
| Size Irregular | 51 Ft X 133 Ft |
| Size Total Text | 51 Ft X 133 Ft |
| Zoning Description | Residential |
Rooms
| Level | Type | Length | Width | Dimensions |
|---|---|---|---|---|
| Main Level | Foyer | 8'0" x 6'2" | ||
| Main Level | Living Room | 13'2" x 13'8" | ||
| Main Level | Dining Room | 12'1" x 11'1" | ||
| Main Level | Kitchen | 12'6" x 9'10" | ||
| Main Level | Pantry | 4'0" x 3'0" | ||
| Main Level | 4pc Bathroom | 9'11" x 8'7" | ||
| Main Level | Primary Bedroom | 12'7" x 13'4" | ||
| Main Level | Bedroom | 9'11" x 10'5" | ||
| Main Level | Bedroom | 10'1" x 10'6" |
https://www.realtor.ca/real-estate/27449980/27-mayer-street-limoges-parc-des-dunes
Interested?
Contact us for more information
Mylene Thibault
Salesperson

4366 Innes Road
Ottawa, ON K4A 3W3
(613) 590-3000
(613) 590-3050
www.hallmarkottawa.com

Mario Cyr
Salesperson
www.homesbymario.ca/

4366 Innes Road
Ottawa, ON K4A 3W3
(613) 590-3000
(613) 590-3050
www.hallmarkottawa.com








