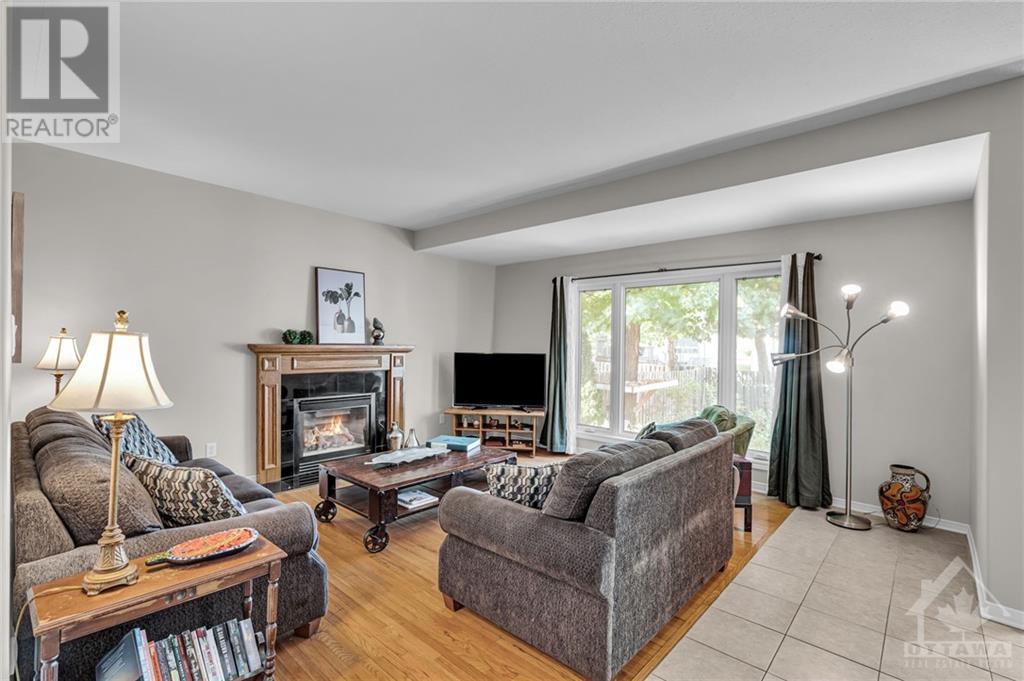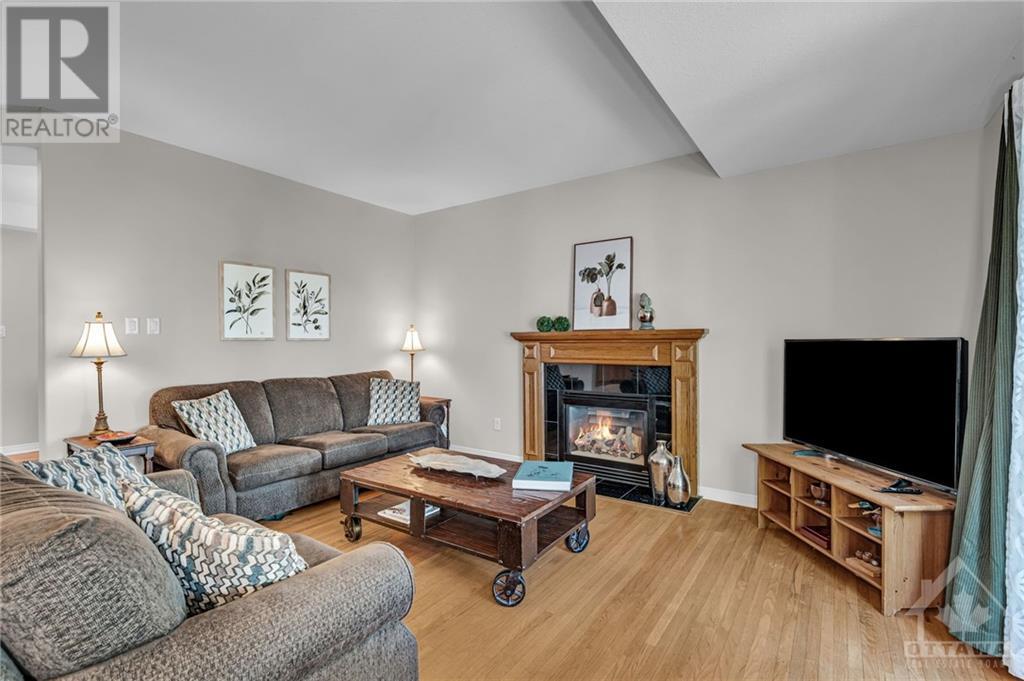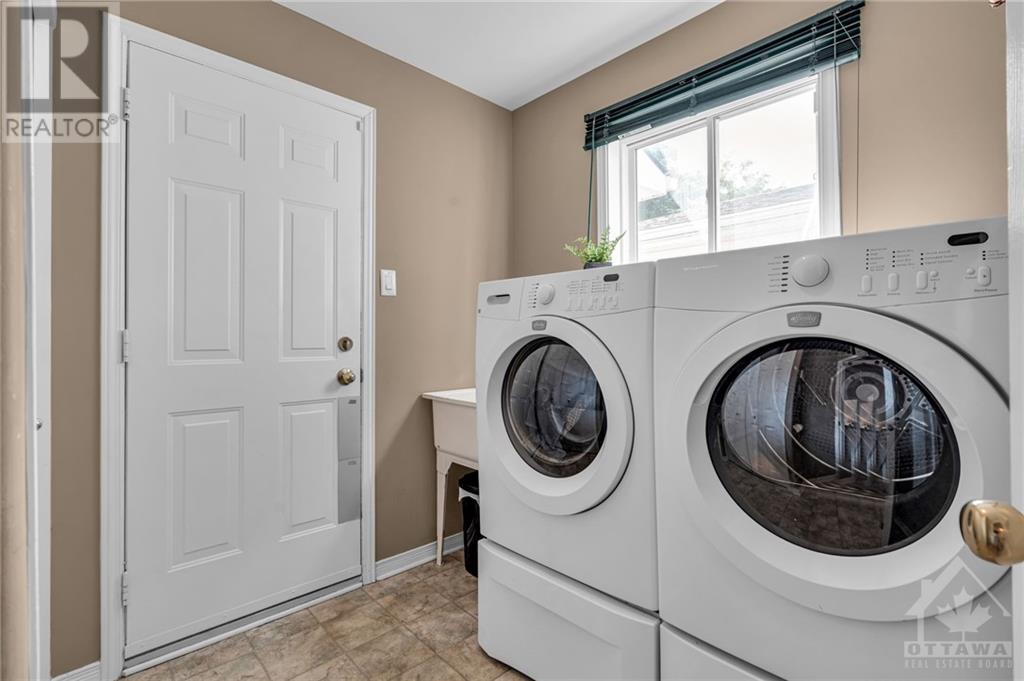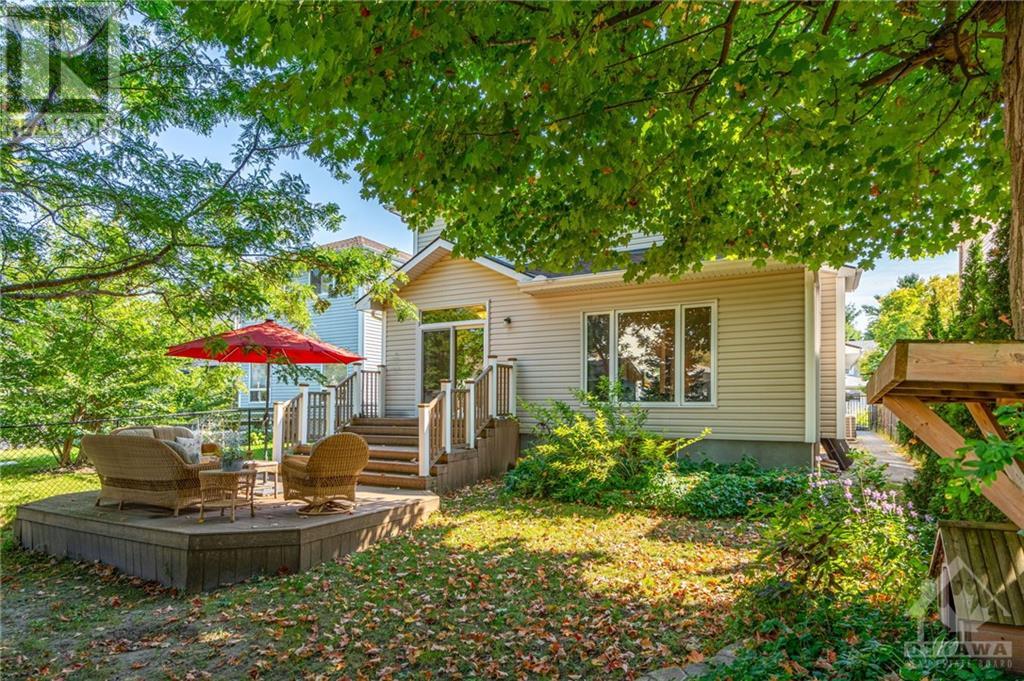5 Pepperidge Way Kanata, Ontario K2K 3B4
$850,000
Spacious 4 bed, 3.5 bath home on quiet street in family friendly Morgan's Grant! Upon entering you are greeted w/ a sizeable foyer & soaring ceilings. Main level is complete w/ 9' ceilings, lots of windows for natural light & fresh neutral paint. Functional layout w/ large liv room, traditional dining area & open concept kitchen overlooking the fam room w/ cozy gas fireplace. Upstairs the large primary bed w/ walk in closet & ensuite bath faces the backyard, 3 additional good sized rooms & family bath. Lower level features large rec area ample storage space & additional room + full bathroom perfect for guests. Unwind in your peaceful & private backyard w/ mature trees & enjoy the weather on the maintenance free deck, the perfect spot for entertaining family and friends. Ideally located walking distance to several parks, schools & a quick commute to the Kanata North Business Park, Highland Trails & Richcraft Rec Complex. 24 hour irrevocable with offers. Schedule B included with offer. (id:19720)
Property Details
| MLS® Number | 1412132 |
| Property Type | Single Family |
| Neigbourhood | Morgan's Grant |
| Amenities Near By | Public Transit, Recreation Nearby, Shopping |
| Easement | Right Of Way |
| Features | Automatic Garage Door Opener |
| Parking Space Total | 6 |
| Structure | Deck |
Building
| Bathroom Total | 4 |
| Bedrooms Above Ground | 4 |
| Bedrooms Total | 4 |
| Appliances | Refrigerator, Dishwasher, Dryer, Hood Fan, Stove, Washer, Blinds |
| Basement Development | Finished |
| Basement Type | Full (finished) |
| Constructed Date | 2000 |
| Construction Style Attachment | Detached |
| Cooling Type | Central Air Conditioning, Air Exchanger |
| Exterior Finish | Brick, Siding |
| Fireplace Present | Yes |
| Fireplace Total | 1 |
| Fixture | Drapes/window Coverings |
| Flooring Type | Wall-to-wall Carpet, Hardwood, Tile |
| Foundation Type | Poured Concrete |
| Half Bath Total | 1 |
| Heating Fuel | Natural Gas |
| Heating Type | Forced Air |
| Stories Total | 2 |
| Type | House |
| Utility Water | Municipal Water |
Parking
| Attached Garage | |
| Inside Entry |
Land
| Acreage | No |
| Fence Type | Fenced Yard |
| Land Amenities | Public Transit, Recreation Nearby, Shopping |
| Sewer | Municipal Sewage System |
| Size Depth | 124 Ft |
| Size Frontage | 41 Ft ,2 In |
| Size Irregular | 41.14 Ft X 124.04 Ft |
| Size Total Text | 41.14 Ft X 124.04 Ft |
| Zoning Description | Residential |
Rooms
| Level | Type | Length | Width | Dimensions |
|---|---|---|---|---|
| Second Level | Primary Bedroom | 17'6" x 16'2" | ||
| Second Level | 4pc Ensuite Bath | 10'2" x 8'10" | ||
| Second Level | Bedroom | 10'10" x 9'11" | ||
| Second Level | Bedroom | 9'10" x 10'11" | ||
| Second Level | Bedroom | 13'2" x 10'7" | ||
| Second Level | 3pc Bathroom | 12'7" x 7'1" | ||
| Lower Level | Recreation Room | 27'0" x 11'1" | ||
| Lower Level | 3pc Bathroom | 9'5" x 7'1" | ||
| Lower Level | Bedroom | 10'4" x 11'8" | ||
| Main Level | Foyer | 9'8" x 10'4" | ||
| Main Level | Living Room | 14'6" x 12'0" | ||
| Main Level | Partial Bathroom | 5'10" x 4'5" | ||
| Main Level | Laundry Room | 6'5" x 7'3" | ||
| Main Level | Dining Room | 10'2" x 12'4" | ||
| Main Level | Family Room/fireplace | 12'8" x 15'5" | ||
| Main Level | Kitchen | 10'2" x 10'4" | ||
| Main Level | Eating Area | 8'3" x 11'7" |
https://www.realtor.ca/real-estate/27450657/5-pepperidge-way-kanata-morgans-grant
Interested?
Contact us for more information

Garett Mccune
Salesperson
www.findottawahomes.com/
https://www.facebook.com/profile.php?id=100074767674380
https://www.linkedin.com/in/garettmccune/
700 Eagleson Road, Suite 105
Ottawa, Ontario K2M 2G9
(613) 663-2720
(613) 592-9701
www.hallmarkottawa.com/

Tyler Mccune
Salesperson
https://www.findottawahomes.com/
https://www.facebook.com/profile.php?id=100074767674380
https://www.linkedin.com/in/tyler-mccune-69240529/
https://twitter.com/forsaleinottawa
700 Eagleson Road, Suite 105
Ottawa, Ontario K2M 2G9
(613) 663-2720
(613) 592-9701
www.hallmarkottawa.com/

































