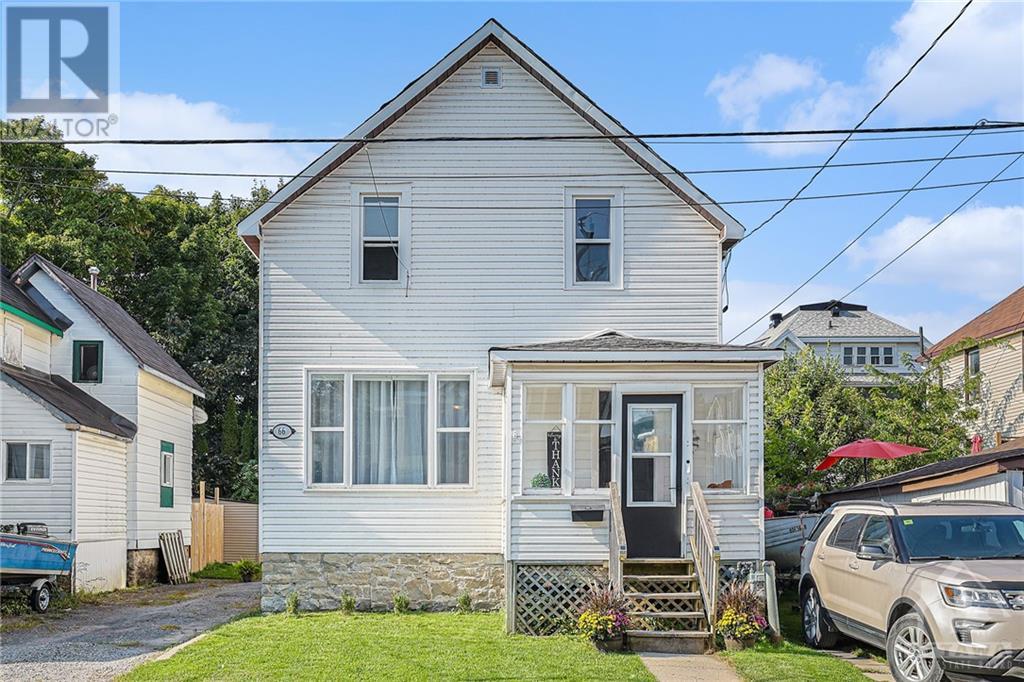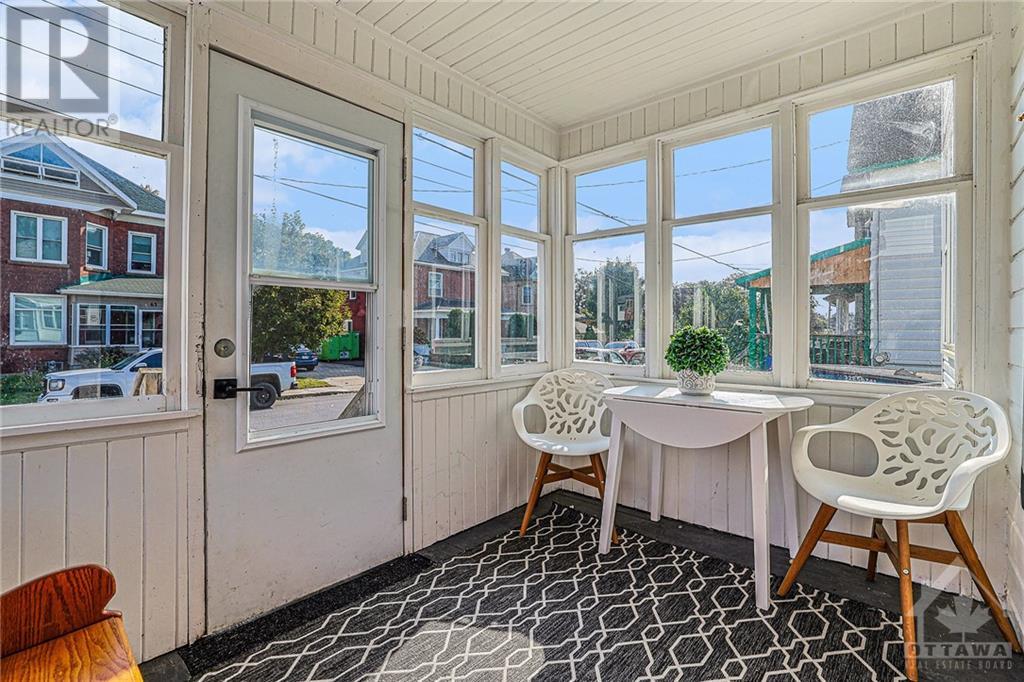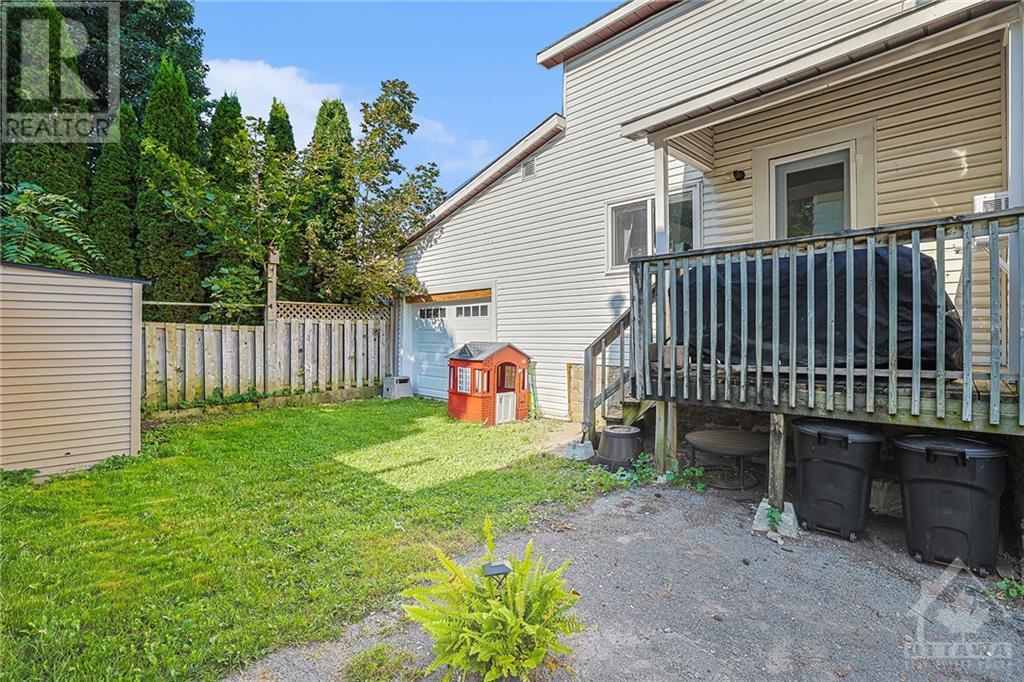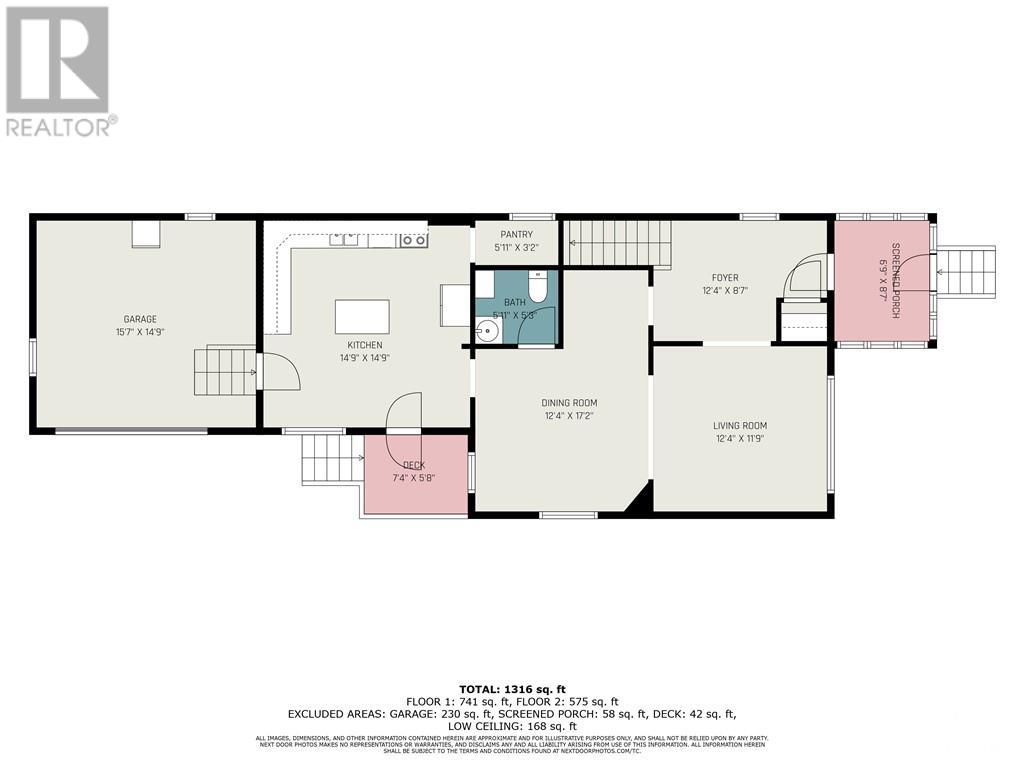66 Winnifred Street N Smiths Falls, Ontario K7A 2N6
$347,000
Welcome to this stunning 4-bedroom home in the heart of charming Smiths Falls! From the moment you step inside, you’ll be captivated by the incredible character and flow of the main floor, starting with a beautiful front porch that welcomes you into an inviting foyer which opens into a spacious living room, elegant dining area, and a huge kitchen—perfect for family gatherings and entertaining. A convenient partial bathroom is also located on the main floor for added ease. Upstairs, you’ll find 4 bedrooms and second-floor laundry with plenty of space for everyone. This meticulously maintained home has been beautifully updated with new windows, modern wiring, shingled roof, and freshly painted throughout. The refinished hardwood floors and new kitchen flooring add to its timeless appeal. Located just minutes from shopping, parks, and schools, this home is a true gem that offers both comfort and convenience. Don’t miss your chance to make this well-loved property your own! (id:19720)
Property Details
| MLS® Number | 1413139 |
| Property Type | Single Family |
| Neigbourhood | Smiths Falls |
| Amenities Near By | Shopping |
| Communication Type | Internet Access |
| Features | Flat Site |
| Parking Space Total | 3 |
Building
| Bathroom Total | 2 |
| Bedrooms Above Ground | 4 |
| Bedrooms Total | 4 |
| Appliances | Refrigerator, Dishwasher, Dryer, Hood Fan, Stove, Washer |
| Basement Development | Unfinished |
| Basement Features | Low |
| Basement Type | Cellar (unfinished) |
| Constructed Date | 1921 |
| Construction Style Attachment | Detached |
| Cooling Type | None |
| Exterior Finish | Siding, Vinyl |
| Flooring Type | Hardwood, Laminate, Tile |
| Foundation Type | Stone |
| Half Bath Total | 1 |
| Heating Fuel | Natural Gas |
| Heating Type | Forced Air |
| Stories Total | 2 |
| Type | House |
| Utility Water | Municipal Water |
Parking
| Attached Garage |
Land
| Acreage | No |
| Land Amenities | Shopping |
| Sewer | Municipal Sewage System |
| Size Depth | 68 Ft ,10 In |
| Size Frontage | 29 Ft ,9 In |
| Size Irregular | 29.79 Ft X 68.85 Ft |
| Size Total Text | 29.79 Ft X 68.85 Ft |
| Zoning Description | Residential |
Rooms
| Level | Type | Length | Width | Dimensions |
|---|---|---|---|---|
| Second Level | Bedroom | 13'3" x 11'9" | ||
| Second Level | Bedroom | 12'5" x 10'4" | ||
| Second Level | Bedroom | 12'2" x 10'2" | ||
| Second Level | Bedroom | 11'8" x 7'6" | ||
| Second Level | Full Bathroom | 12'5" x 6'6" | ||
| Main Level | Enclosed Porch | 9'3" x 6'8" | ||
| Main Level | Foyer | 12'2" x 8'1" | ||
| Main Level | Living Room | 12'2" x 12'1" | ||
| Main Level | Dining Room | 12'6" x 12'1" | ||
| Main Level | Kitchen | 14'7" x 14'6" | ||
| Main Level | Pantry | 5'5" x 3'4" | ||
| Main Level | Partial Bathroom | 5'7" x 4'7" |
Utilities
| Fully serviced | Available |
https://www.realtor.ca/real-estate/27452485/66-winnifred-street-n-smiths-falls-smiths-falls
Interested?
Contact us for more information

Matthew Hotston
Salesperson

2733 Lancaster Road, Unit 121
Ottawa, Ontario K1B 0A9
(613) 317-2121
(613) 903-7703
www.c21synergy.ca/































