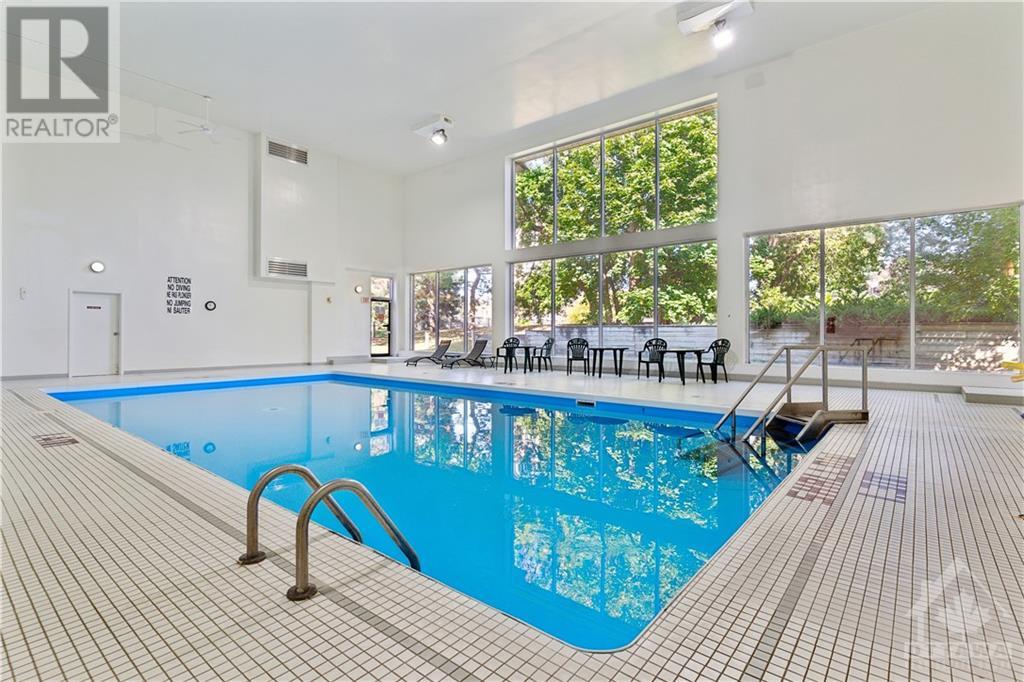250 Brittany Drive Unit#210 Ottawa, Ontario K1K 4M1
$279,900Maintenance, Landscaping, Property Management, Waste Removal, Caretaker, Water, Other, See Remarks, Reserve Fund Contributions
$308 Monthly
Maintenance, Landscaping, Property Management, Waste Removal, Caretaker, Water, Other, See Remarks, Reserve Fund Contributions
$308 MonthlyThis wonderful 1 bedroom 1 bath condo is well located for shopping, transit, walking and only 10 minutes from downtown. The unit has been well maintained with numerous updates. The bright and white kitchen offers newer appliances, newer flooring and a convenient pass thru as well as an in unit wash and dryer. Enjoy your coffee and evenings on the private balcony conveniently covered by trees. The open living and dining room area is bright with newer vinyl flooring. The full bath has been nicely appointed with modern details. The primary bedroom is spacious with natural light and offers large walk in closet space. The unit well located with the manicured landscaping that includes a park, Recreation Complex( indoor and outdoor pool, squash, tennis courts, party room). Come visit and see the opportunity to enjoy this wonderful life styles. (id:19720)
Property Details
| MLS® Number | 1413121 |
| Property Type | Single Family |
| Neigbourhood | Viscount Alexander Park |
| Amenities Near By | Public Transit, Recreation Nearby, Shopping |
| Community Features | Pets Allowed With Restrictions |
| Features | Park Setting, Balcony |
| Parking Space Total | 1 |
| Pool Type | Indoor Pool, Outdoor Pool |
| Structure | Tennis Court |
Building
| Bathroom Total | 1 |
| Bedrooms Above Ground | 1 |
| Bedrooms Total | 1 |
| Amenities | Recreation Centre, Sauna, Laundry - In Suite, Exercise Centre |
| Appliances | Refrigerator, Dryer, Stove, Washer |
| Basement Development | Not Applicable |
| Basement Type | None (not Applicable) |
| Constructed Date | 1990 |
| Cooling Type | Window Air Conditioner |
| Exterior Finish | Brick, Siding |
| Fixture | Drapes/window Coverings, Ceiling Fans |
| Flooring Type | Vinyl |
| Foundation Type | None |
| Heating Fuel | Electric |
| Heating Type | Baseboard Heaters |
| Stories Total | 1 |
| Type | Apartment |
| Utility Water | Municipal Water |
Parking
| Visitor Parking |
Land
| Acreage | No |
| Land Amenities | Public Transit, Recreation Nearby, Shopping |
| Sewer | Municipal Sewage System |
| Zoning Description | R6b F |
Rooms
| Level | Type | Length | Width | Dimensions |
|---|---|---|---|---|
| Main Level | Foyer | 4'1" x 6'1" | ||
| Main Level | Kitchen | 10'8" x 8'4" | ||
| Main Level | Living Room/dining Room | 14'7" x 11'10" | ||
| Main Level | Full Bathroom | 7'3" x 5'9" | ||
| Main Level | Primary Bedroom | 11'3" x 11'10" | ||
| Main Level | Other | 7'10" x 5'4" |
Interested?
Contact us for more information

Timothy Mclean
Salesperson
www.timmclean.com/
www.linkedin.com/in/mcleantim
timmclean10/

6081 Hazeldean Road, 12b
Ottawa, Ontario K2S 1B9
(613) 831-9287
(613) 831-9290
www.teamrealty.ca

Sarah Kaplan
Salesperson

6081 Hazeldean Road, 12b
Ottawa, Ontario K2S 1B9
(613) 831-9287
(613) 831-9290
www.teamrealty.ca































