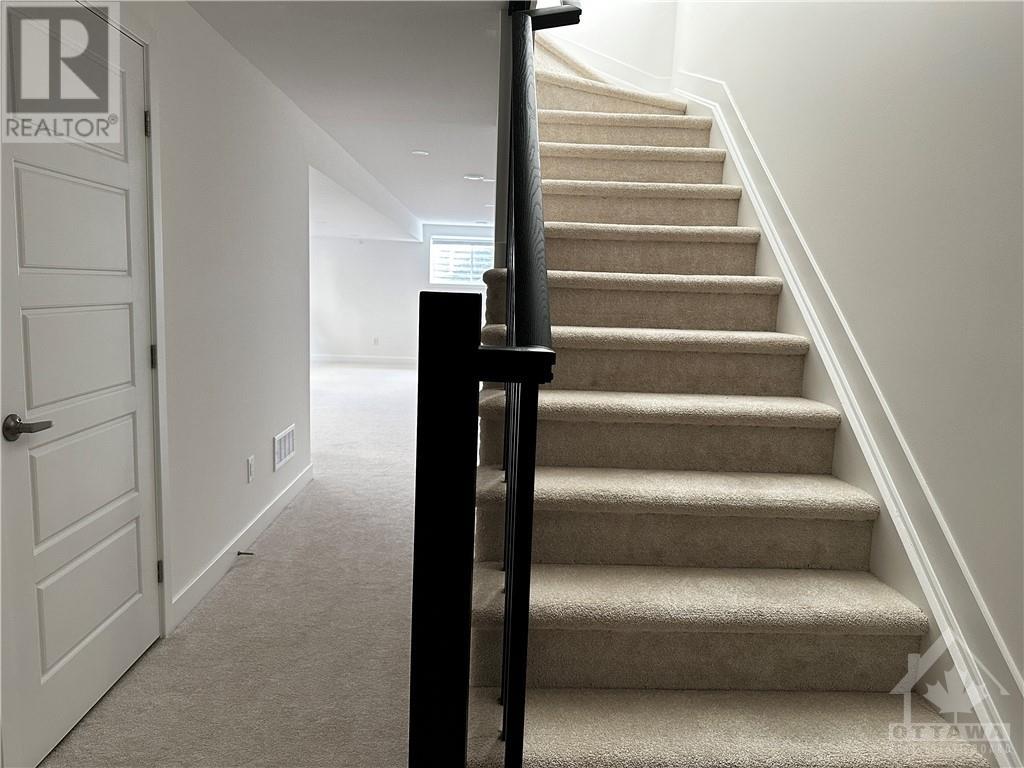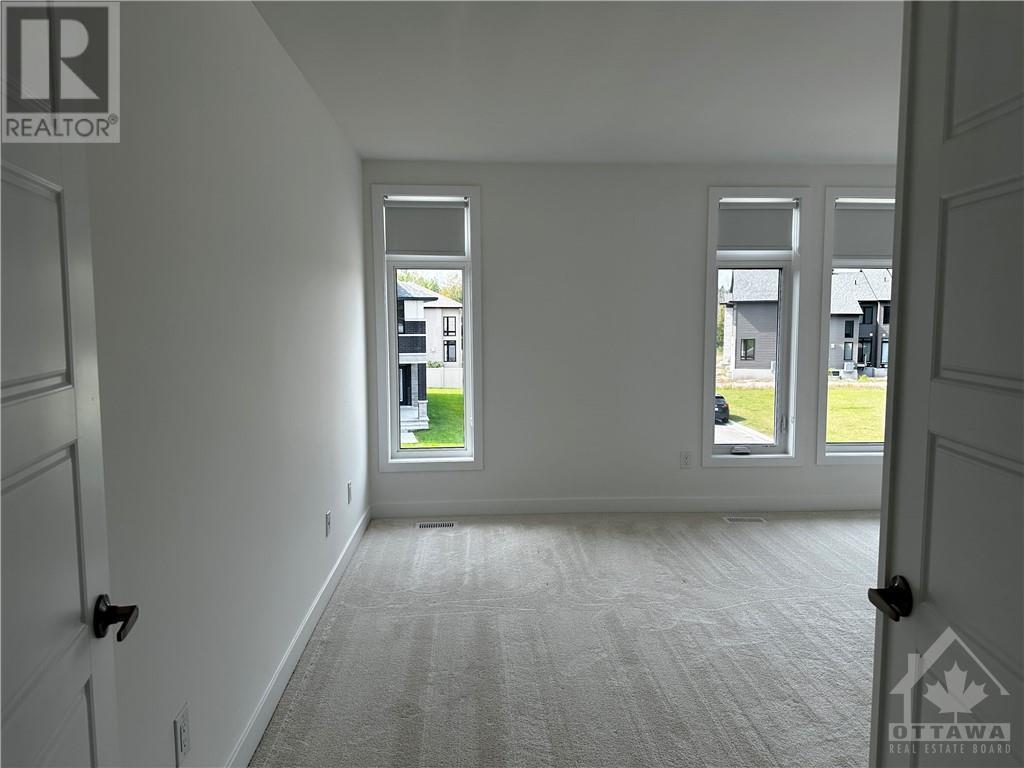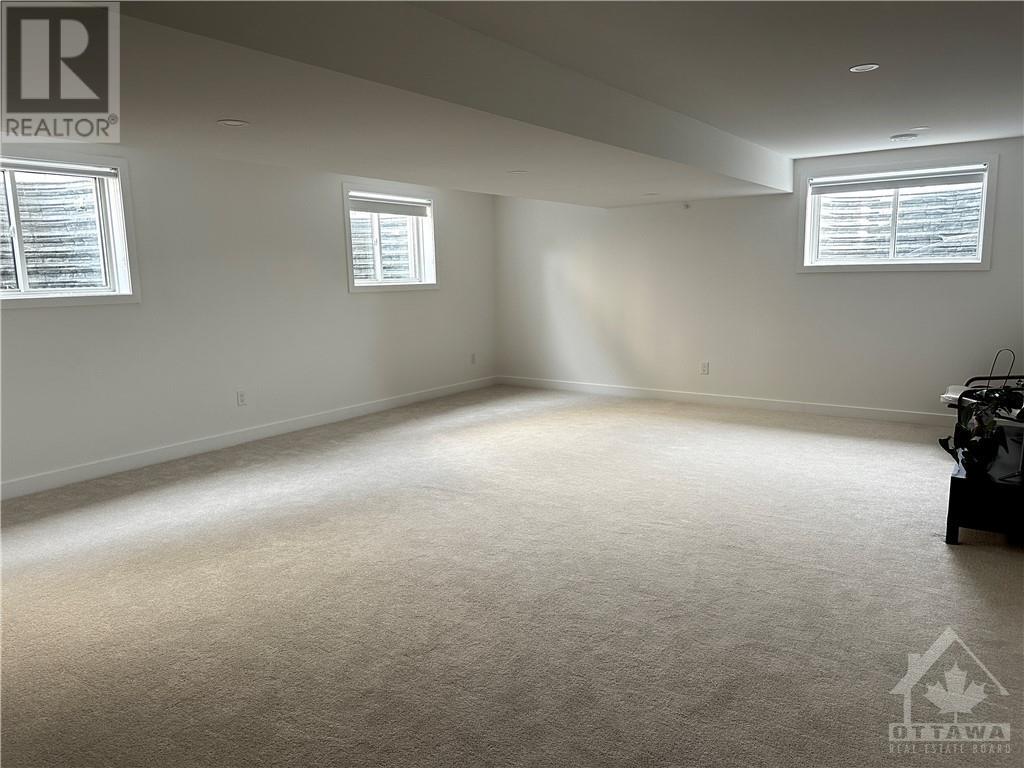313 Whitham Crescent Kemptville, Ontario K0G 1J0
$3,100 Monthly
Welcome to your dream home! This beautifully designed single-family residence boasts high ceilings and an open, airy layout, making it the perfect sanctuary for families. Nestled in a family-friendly neighborhood, you'll enjoy the ideal balance of convenience and tranquility—close to all essential amenities while providing a peaceful retreat. The main floor features stunning hardwood floors that flow seamlessly throughout the living and dining areas. Bright living area make entertaining easy. The kitchen is equipped with stainless steel appliances, quartz counter-top, perfect for family meals. Second-floor laundry and a dedicated office space enhance functionality. Primary bedroom with an en-suite bathroom and walk-in closet. Two extra sized bedrooms for family or guests. The finished basement offers another large space for family gathering or movie nights. This home is exceptional in a desirable location. Full rental application with reference and credit report required. (id:19720)
Property Details
| MLS® Number | 1413202 |
| Property Type | Single Family |
| Neigbourhood | The Creek |
| Amenities Near By | Shopping |
| Communication Type | Internet Access |
| Community Features | Family Oriented |
| Features | Automatic Garage Door Opener |
| Parking Space Total | 4 |
Building
| Bathroom Total | 3 |
| Bedrooms Above Ground | 3 |
| Bedrooms Total | 3 |
| Amenities | Laundry - In Suite |
| Appliances | Refrigerator, Dishwasher, Dryer, Microwave Range Hood Combo, Stove, Washer |
| Basement Development | Finished |
| Basement Type | Full (finished) |
| Constructed Date | 2023 |
| Construction Style Attachment | Detached |
| Cooling Type | Central Air Conditioning |
| Exterior Finish | Brick, Siding |
| Fireplace Present | Yes |
| Fireplace Total | 1 |
| Flooring Type | Wall-to-wall Carpet, Hardwood |
| Half Bath Total | 1 |
| Heating Fuel | Natural Gas |
| Heating Type | Forced Air |
| Stories Total | 2 |
| Type | House |
| Utility Water | Municipal Water |
Parking
| Attached Garage |
Land
| Access Type | Highway Access |
| Acreage | No |
| Land Amenities | Shopping |
| Sewer | Municipal Sewage System |
| Size Frontage | 62 Ft ,2 In |
| Size Irregular | 62.17 Ft X * Ft (irregular Lot) |
| Size Total Text | 62.17 Ft X * Ft (irregular Lot) |
| Zoning Description | Residential |
Rooms
| Level | Type | Length | Width | Dimensions |
|---|---|---|---|---|
| Second Level | Full Bathroom | Measurements not available | ||
| Second Level | Primary Bedroom | 21'10" x 11'6" | ||
| Second Level | Other | Measurements not available | ||
| Second Level | 4pc Ensuite Bath | Measurements not available | ||
| Second Level | Bedroom | 10'6" x 10'8" | ||
| Second Level | Bedroom | 10'6" x 12'3" | ||
| Second Level | Loft | 8'11" x 11'8" | ||
| Second Level | Laundry Room | Measurements not available | ||
| Basement | Games Room | 18'8" x 20'10" | ||
| Basement | Storage | Measurements not available | ||
| Main Level | Kitchen | 8'6" x 15'6" | ||
| Main Level | Living Room | 19'0" x 12'0" | ||
| Main Level | Dining Room | 11'2" x 11'8" | ||
| Main Level | Pantry | Measurements not available | ||
| Main Level | Partial Bathroom | Measurements not available |
Utilities
| Fully serviced | Available |
https://www.realtor.ca/real-estate/27454419/313-whitham-crescent-kemptville-the-creek
Interested?
Contact us for more information

Burhan Celik
Broker
https://www.linkedin.com/in/burhan-celik-9a23354b/

403 Bank Street
Ottawa, Ontario K2P 1Y6
(343) 300-6200
TRUREALTY.ca

































