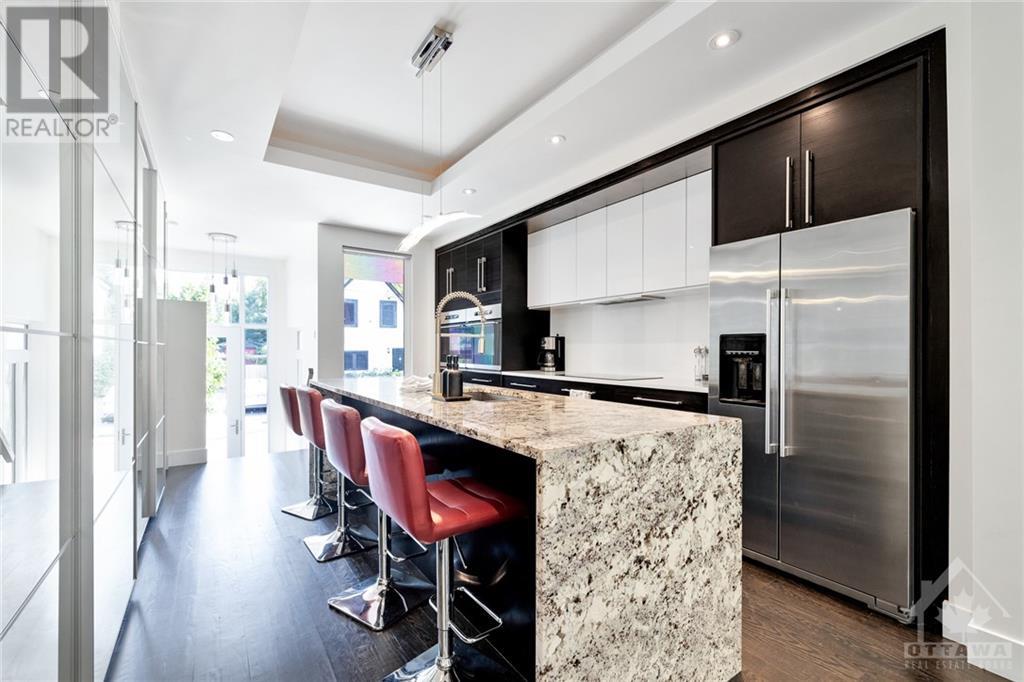17b Ladouceur Street Ottawa, Ontario K1Y 2S9
$4,100 Monthly
Welcome to this stunning 3 bedroom, 3 full bathroom luxury home located in one of the city’s most sought-after, and walkable neighborhoods. The chef's kitchen is an entertainer’s dream, featuring lots of storage and space for culinary creativity. Enjoy modern conveniences like heated flooring, automated window coverings, and a no-carpet design for easy maintenance. The finished basement adds versatility, ideal for a den or guest bedroom. Step outside to a low-maintenance backyard with an irrigation system, perfect for relaxing or entertaining. Boasting an expansive primary bedroom with a hotel-like ensuite, this home offers pure comfort and sophistication. One dedicated parking space and easy access to the LRT and the city's best shops, restaurants, and amenities. This isn't just a home, it's a lifestyle! Don't miss your chance to experience high-end living in one of the city's most vibrant communities! (id:19720)
Property Details
| MLS® Number | 1411945 |
| Property Type | Single Family |
| Neigbourhood | Hintonburg |
| Amenities Near By | Public Transit, Recreation Nearby, Shopping |
| Parking Space Total | 1 |
| Storage Type | Storage Shed |
Building
| Bathroom Total | 3 |
| Bedrooms Above Ground | 3 |
| Bedrooms Total | 3 |
| Amenities | Laundry - In Suite |
| Appliances | Refrigerator, Oven - Built-in, Cooktop, Dishwasher, Dryer, Hood Fan, Microwave, Washer, Alarm System, Blinds |
| Basement Development | Finished |
| Basement Type | Full (finished) |
| Constructed Date | 2015 |
| Construction Style Attachment | Semi-detached |
| Cooling Type | Central Air Conditioning, Air Exchanger |
| Exterior Finish | Aluminum Siding, Siding, Wood |
| Fireplace Present | Yes |
| Fireplace Total | 2 |
| Flooring Type | Hardwood, Ceramic |
| Heating Fuel | Natural Gas |
| Heating Type | Forced Air |
| Stories Total | 2 |
| Type | House |
| Utility Water | Municipal Water |
Parking
| Carport |
Land
| Acreage | No |
| Land Amenities | Public Transit, Recreation Nearby, Shopping |
| Sewer | Municipal Sewage System |
| Size Irregular | * Ft X * Ft |
| Size Total Text | * Ft X * Ft |
| Zoning Description | Residential |
Rooms
| Level | Type | Length | Width | Dimensions |
|---|---|---|---|---|
| Second Level | 3pc Ensuite Bath | Measurements not available | ||
| Second Level | Primary Bedroom | 13'6" x 11'3" | ||
| Third Level | Bedroom | 13'7" x 11'8" | ||
| Third Level | Bedroom | 10'9" x 9'11" | ||
| Lower Level | Utility Room | Measurements not available | ||
| Lower Level | Den | 11'10" x 11'0" | ||
| Lower Level | 3pc Bathroom | Measurements not available | ||
| Lower Level | Storage | Measurements not available | ||
| Main Level | Kitchen | 22'5" x 12'5" | ||
| Main Level | Dining Room | 17'6" x 11'10" | ||
| Main Level | Living Room | 16'3" x 11'10" |
https://www.realtor.ca/real-estate/27457709/17b-ladouceur-street-ottawa-hintonburg
Interested?
Contact us for more information
Meg Cassidy
Salesperson
700 Eagleson Road, Suite 105
Ottawa, Ontario K2M 2G9
(613) 663-2720
(613) 592-9701
www.hallmarkottawa.com/

































