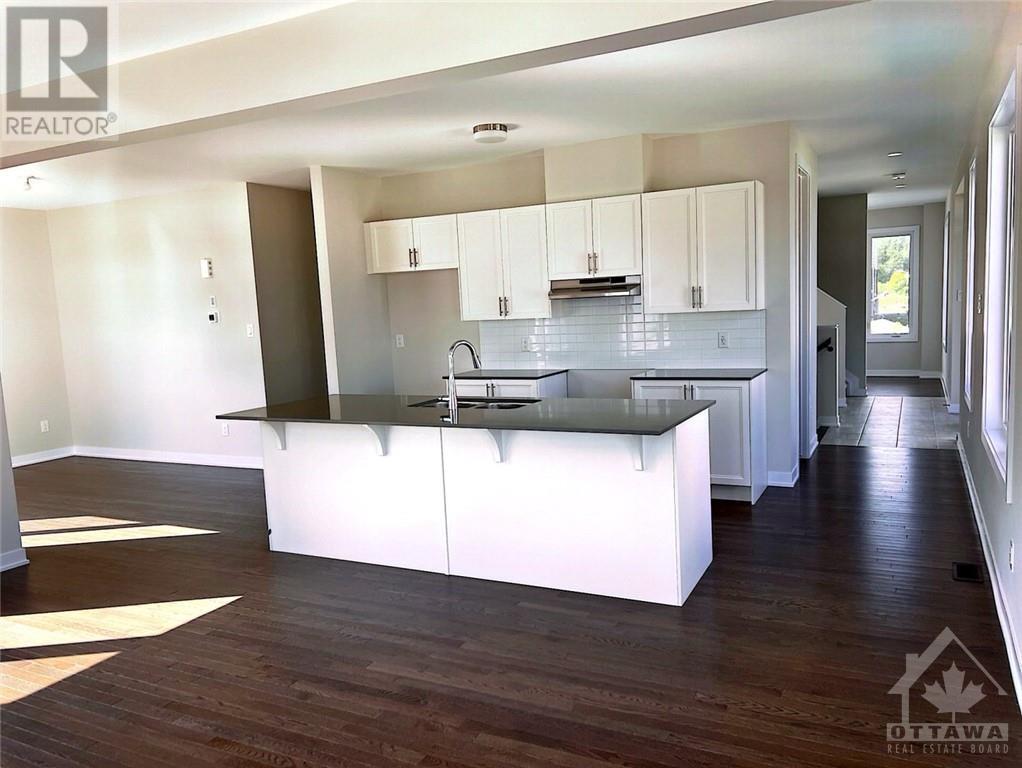207 Conservancy Drive Ottawa, Ontario K2J 7M5
$3,850 Monthly
Main floor offers a bright and open-concept layout featuring hardwood floors, ceramic tile, 9ft ceilings on Main, second floor and basement, large windows with plenty of sun light, dining room, great room with a nice upgraded kitchen with quartz countertops and quality cabinets, a large island that could serve as a breakfast bar The 2nd floor offers a premier bedroom with an ensuite bath and a walk in closet, 3 other large bedrooms and a main big beautiful bathroom, a large convenient laundry. The finished basement comes with a Rec room, a big bedroom and a full washroom. Stainless Steel rappliances,central air and window coverings have been ordered and will be installed before closing! (id:19720)
Property Details
| MLS® Number | 1413381 |
| Property Type | Single Family |
| Neigbourhood | HERITAGE PARK, BARRHAVEN |
| Amenities Near By | Airport, Golf Nearby |
| Community Features | Family Oriented |
| Parking Space Total | 4 |
Building
| Bathroom Total | 4 |
| Bedrooms Above Ground | 4 |
| Bedrooms Below Ground | 1 |
| Bedrooms Total | 5 |
| Amenities | Laundry - In Suite |
| Basement Development | Finished |
| Basement Type | Full (finished) |
| Constructed Date | 2024 |
| Construction Style Attachment | Detached |
| Cooling Type | Central Air Conditioning |
| Exterior Finish | Brick, Siding, Other |
| Flooring Type | Wall-to-wall Carpet, Mixed Flooring, Hardwood, Ceramic |
| Half Bath Total | 1 |
| Heating Fuel | Natural Gas |
| Heating Type | Forced Air |
| Stories Total | 2 |
| Type | House |
| Utility Water | Municipal Water |
Parking
| Attached Garage |
Land
| Acreage | No |
| Land Amenities | Airport, Golf Nearby |
| Sewer | Municipal Sewage System |
| Size Irregular | * Ft X * Ft (irregular Lot) |
| Size Total Text | * Ft X * Ft (irregular Lot) |
| Zoning Description | Residential |
Rooms
| Level | Type | Length | Width | Dimensions |
|---|---|---|---|---|
| Second Level | Primary Bedroom | 15'8" x 15'0" | ||
| Second Level | 4pc Ensuite Bath | 9'6" x 7'5" | ||
| Second Level | Other | 7'0" x 7'0" | ||
| Second Level | Bedroom | 11'10" x 9'10" | ||
| Second Level | Bedroom | 11'0" x 10'2" | ||
| Second Level | Bedroom | 10'8" x 9'10" | ||
| Second Level | Laundry Room | 7'7" x 6'2" | ||
| Second Level | 4pc Bathroom | 11'11" x 6'8" | ||
| Basement | Recreation Room | 16'4" x 9'6" | ||
| Basement | Bedroom | 16'6" x 10'5" | ||
| Basement | 4pc Bathroom | 11'0" x 5'0" | ||
| Main Level | Great Room | 21'10" x 17'7" | ||
| Main Level | Den | 9'5" x 7'10" | ||
| Main Level | Dining Room | 9'8" x 9'10" | ||
| Main Level | Partial Bathroom | 6'10" x 3'0" | ||
| Main Level | Pantry | 6'0" x 4'6" |
https://www.realtor.ca/real-estate/27457705/207-conservancy-drive-ottawa-heritage-park-barrhaven
Interested?
Contact us for more information
Ashish Goomer
Salesperson
1717 Bank Street, Unit 4
Ottawa, Ontario K1V 7Z4
(613) 434-2456
www.moneymaxrealty.com
Money Sandhu
Broker of Record
www.moneymaxrealty.com/
1717 Bank Street, Unit 4
Ottawa, Ontario K1V 7Z4
(613) 434-2456
www.moneymaxrealty.com























