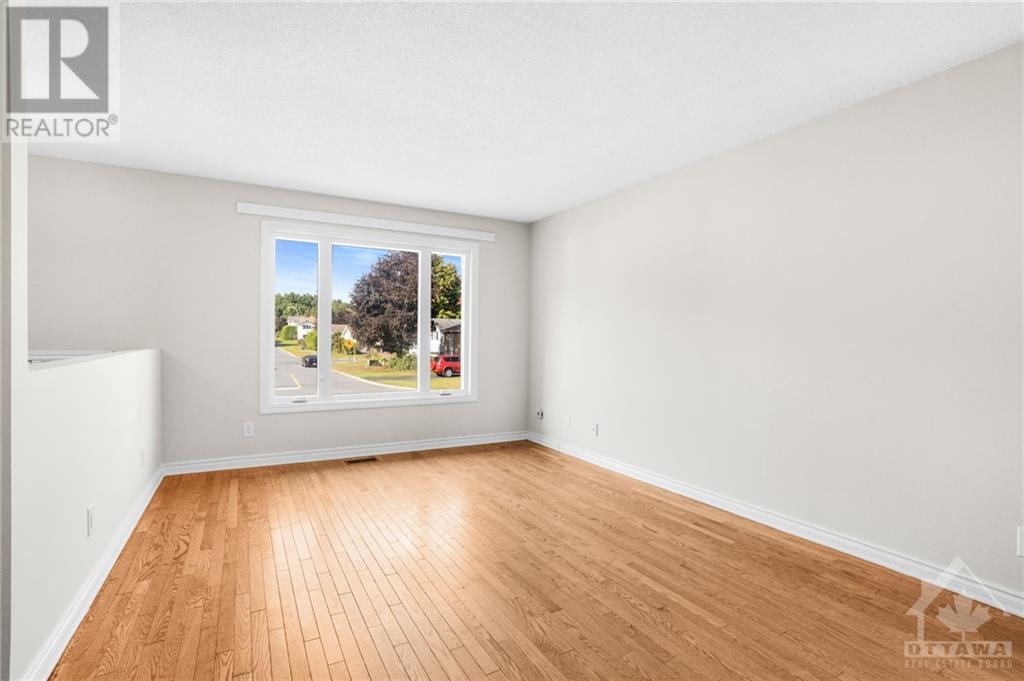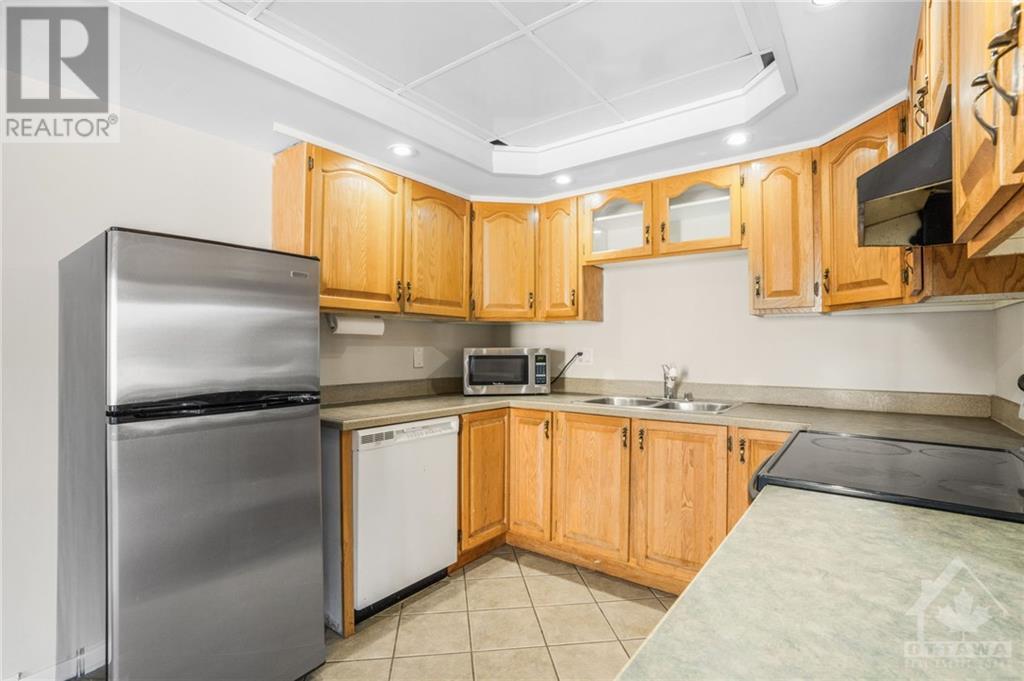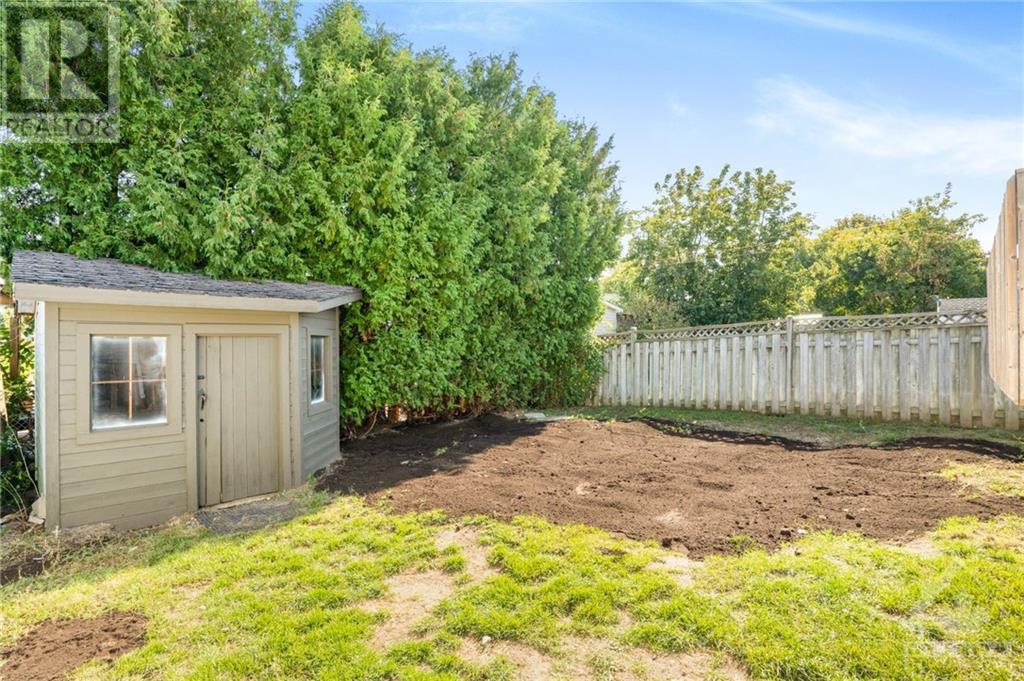418 Dalrymple Drive Rockland, Ontario K4K 1G6
$439,900
Attention Investors and First-Time Home Buyers! This spacious 4-bedroom, semi-detached high ranch offers an ideal blend of comfort and potential. On the main level, you'll find a kitchen with ample storage, two generously sized bedrooms, a fully renovated bathroom, and a cozy living room and dining area. The lower level features two additional large bedrooms, a TV room perfect for relaxing, a second full bathroom, and a convenient laundry room. Step outside to a large patio, perfect for outdoor gatherings, with a backyard surrounded by beautiful trees for added privacy. Located just down the street from a park, this home offers a serene setting with convenient access to outdoor activities. Don't miss out on this fantastic opportunity! (id:19720)
Property Details
| MLS® Number | 1412992 |
| Property Type | Single Family |
| Neigbourhood | Rockland |
| Amenities Near By | Shopping |
| Communication Type | Cable Internet Access, Internet Access |
| Community Features | School Bus |
| Parking Space Total | 2 |
| Pool Type | Above Ground Pool |
| Structure | Deck |
Building
| Bathroom Total | 2 |
| Bedrooms Above Ground | 2 |
| Bedrooms Below Ground | 1 |
| Bedrooms Total | 3 |
| Appliances | Refrigerator, Dishwasher, Dryer, Stove, Washer, Blinds |
| Architectural Style | Raised Ranch |
| Basement Development | Finished |
| Basement Type | Full (finished) |
| Constructed Date | 1988 |
| Construction Style Attachment | Semi-detached |
| Cooling Type | Central Air Conditioning |
| Exterior Finish | Brick, Vinyl |
| Fire Protection | Smoke Detectors |
| Fixture | Drapes/window Coverings |
| Flooring Type | Hardwood, Linoleum, Tile |
| Foundation Type | Poured Concrete |
| Half Bath Total | 1 |
| Heating Fuel | Natural Gas |
| Heating Type | Forced Air |
| Stories Total | 1 |
| Type | House |
| Utility Water | Municipal Water |
Parking
| Surfaced |
Land
| Acreage | No |
| Fence Type | Fenced Yard |
| Land Amenities | Shopping |
| Landscape Features | Land / Yard Lined With Hedges |
| Sewer | Municipal Sewage System |
| Size Depth | 100 Ft |
| Size Frontage | 35 Ft |
| Size Irregular | 35 Ft X 100 Ft |
| Size Total Text | 35 Ft X 100 Ft |
| Zoning Description | Residential |
Rooms
| Level | Type | Length | Width | Dimensions |
|---|---|---|---|---|
| Lower Level | Primary Bedroom | 16'2" x 11'5" | ||
| Lower Level | Family Room | 17'3" x 10'7" | ||
| Lower Level | Laundry Room | 8'0" x 5'0" | ||
| Lower Level | Utility Room | Measurements not available | ||
| Lower Level | Storage | Measurements not available | ||
| Lower Level | 4pc Bathroom | 8'0" x 5'0" | ||
| Main Level | Bedroom | 14'2" x 10'2" | ||
| Main Level | Bedroom | 11'0" x 8'9" | ||
| Main Level | Kitchen | 9'3" x 9'1" | ||
| Main Level | Living Room | 12'0" x 11'2" | ||
| Main Level | Eating Area | 10'7" x 8'0" | ||
| Main Level | 2pc Bathroom | Measurements not available |
https://www.realtor.ca/real-estate/27458284/418-dalrymple-drive-rockland-rockland
Interested?
Contact us for more information

Allister Beauchamp
Salesperson

2148 Carling Ave., Units 5 & 6
Ottawa, Ontario K2A 1H1
(613) 829-1818
www.kwintegrity.ca/

































