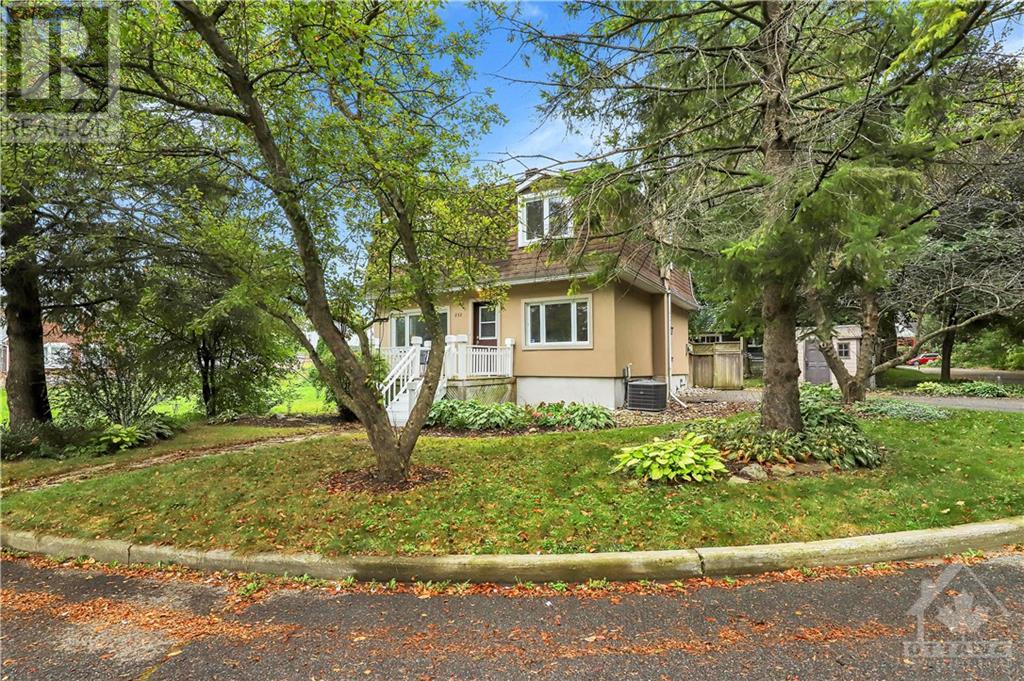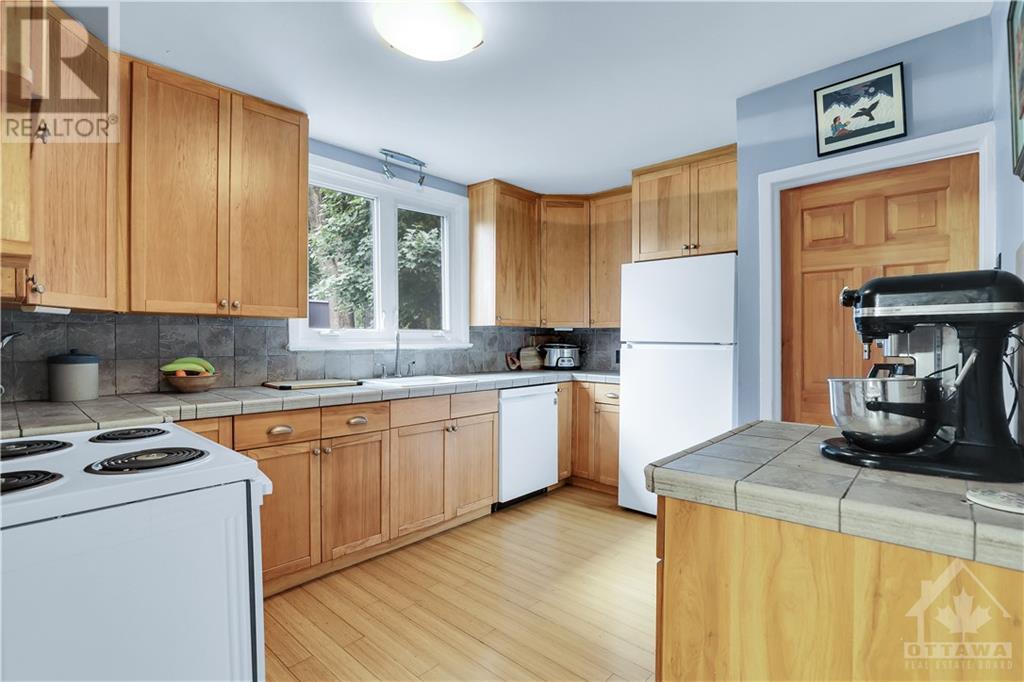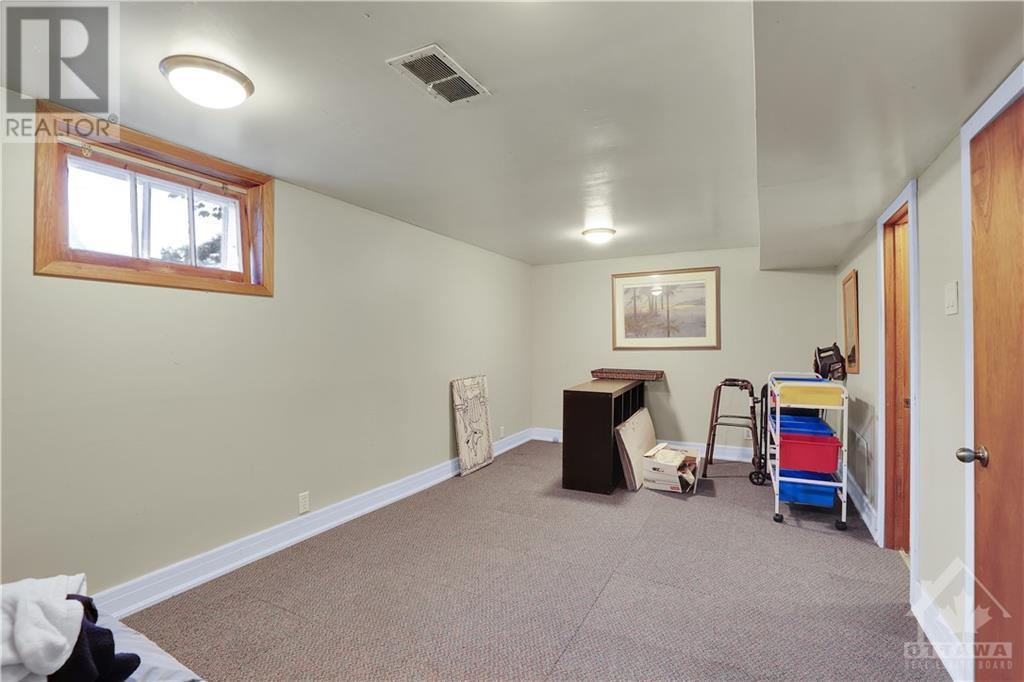232 Belford Crescent Ottawa, Ontario K1Z 7B1
$994,900
In the Heart of Westboro! This 4 bedroom home is perfect for your growing family. Situated on one of the quietest streets in a park-like setting, this is the one you've been waiting for. The main floor features a large LR, DR, Kitchen and a Den/Flex room (Possible 5th bedroom!), all with large windows and private nature-inspired views. Upstairs you will find 4 generously sized bedrooms and a full bathroom. The lower level features a large rec room, bathroom, laundry and loads of storage space. The backyard is a perfect spot to play and relax. Walking distance to all of the shops Westboro has to offer. Great schools, transportation, and recreation steps away. (id:19720)
Property Details
| MLS® Number | 1413570 |
| Property Type | Single Family |
| Neigbourhood | Westboro |
| Amenities Near By | Public Transit, Recreation Nearby, Shopping, Water Nearby |
| Parking Space Total | 4 |
| Structure | Deck |
Building
| Bathroom Total | 2 |
| Bedrooms Above Ground | 4 |
| Bedrooms Total | 4 |
| Appliances | Refrigerator, Dishwasher, Dryer, Stove, Washer |
| Basement Development | Partially Finished |
| Basement Type | Full (partially Finished) |
| Constructed Date | 1951 |
| Construction Style Attachment | Detached |
| Cooling Type | Central Air Conditioning |
| Exterior Finish | Siding |
| Flooring Type | Mixed Flooring, Hardwood |
| Foundation Type | Poured Concrete |
| Heating Fuel | Natural Gas |
| Heating Type | Forced Air |
| Stories Total | 2 |
| Type | House |
| Utility Water | Municipal Water |
Parking
| Surfaced |
Land
| Acreage | No |
| Fence Type | Fenced Yard |
| Land Amenities | Public Transit, Recreation Nearby, Shopping, Water Nearby |
| Sewer | Municipal Sewage System |
| Size Depth | 100 Ft |
| Size Frontage | 52 Ft |
| Size Irregular | 52 Ft X 100 Ft |
| Size Total Text | 52 Ft X 100 Ft |
| Zoning Description | Res |
Rooms
| Level | Type | Length | Width | Dimensions |
|---|---|---|---|---|
| Second Level | Primary Bedroom | 13'6" x 11'0" | ||
| Second Level | Bedroom | 11'5" x 10'1" | ||
| Second Level | Bedroom | 10'11" x 9'8" | ||
| Second Level | Bedroom | 10'7" x 9'6" | ||
| Second Level | Full Bathroom | Measurements not available | ||
| Lower Level | Recreation Room | 19'8" x 10'1" | ||
| Lower Level | Full Bathroom | Measurements not available | ||
| Lower Level | Laundry Room | Measurements not available | ||
| Lower Level | Storage | Measurements not available | ||
| Main Level | Living Room | 16'10" x 10'11" | ||
| Main Level | Dining Room | 10'11" x 10'2" | ||
| Main Level | Kitchen | 13'2" x 9'10" | ||
| Main Level | Den | 13'3" x 9'3" | ||
| Main Level | Foyer | Measurements not available |
https://www.realtor.ca/real-estate/27463946/232-belford-crescent-ottawa-westboro
Interested?
Contact us for more information

John Bilder
Broker
www.bilder.ca/

2255 Carling Avenue, Suite 101
Ottawa, ON K2B 7Z5
(613) 596-5353
(613) 596-4495
www.hallmarkottawa.com
























